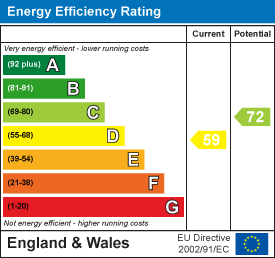Fletcher and Company (Smartmove Derbyshire Ltd T/A)
Tel: 01283 241 500
3 The Boardwalk
Mercia Marina
Findern Lane
Willington
DE65 6DW
London Road, Weston, Stafford
£360,000
3 Bedroom Barn Conversion
- Recently Converted Barn
- Superbly Finished Throughout
- No Upper Chain
- Open Plan Living Kitchen
- Principal Bedroom with En-Suite Shower Room
- Two Further Bedrooms & Bathroom
- Driveway with Ample Parking
- Generous, Lawned Garden
- Fabulous Views Over Farmland
- Viewing Recommended
Newly converted, superbly appointed three bedroom barn conversion with generous lawned garden and fabulous views over neighbouring farmland. The property is sold with the benefit of no upper chain and features underfloor heating. The centrepiece is a generous open plan, living kitchen with quality fitted kitchen, built-in appliances, feature high ceiling with exposed beams/trusswork, lounge/dining area, inner hallway leading to the principal bedroom with en-suite shower room off, two further bedrooms and a separate bathroom.
To the side of the property is a gravel driveway providing ample off-road parking. There is an impressive, mainly lawned garden with stunning views.
The Location
The property’s location is on the outskirts of the village of Western which has a church and popular pubs. Nearby towns include Stafford and Uttoxeter which combine to offer a complete range of services. The property is set amid attractive, open countryside. Other places of interest within easy reach include Allerton Farm with café, National Trust Shugborough Estate and Cannock Chase.
Accommodation
Fabulous Open Plan Living Kitchen
 6.05 x 5.02 (19'10" x 16'5")A double glazed entrance door with matching side lights provides access to a fabulous, open plan, living kitchen with lounge/dining area and fitted kitchen incorporating wood effect preparation surfaces, inset sink unit with mixer tap, stylish fitted base cupboards and drawers, complementary wall mounted cupboards, inset induction hob, built-in over, integrated fridge/freezer and dishwasher, feature exposed beamed ceiling with lighting and wood effect flooring. Double glazed French doors to rear provide access onto the garden. There is open access to the inner hallway.
6.05 x 5.02 (19'10" x 16'5")A double glazed entrance door with matching side lights provides access to a fabulous, open plan, living kitchen with lounge/dining area and fitted kitchen incorporating wood effect preparation surfaces, inset sink unit with mixer tap, stylish fitted base cupboards and drawers, complementary wall mounted cupboards, inset induction hob, built-in over, integrated fridge/freezer and dishwasher, feature exposed beamed ceiling with lighting and wood effect flooring. Double glazed French doors to rear provide access onto the garden. There is open access to the inner hallway.
Inner Hallway
5.85 x 1.35 (19'2" x 4'5")With built-in cupboard housing the hot water cylinder and electric boiler. An attractive, latched panelled door leads to the principal bedroom.
Principal Bedroom
 3.25 x 3.03 (10'7" x 9'11")With exposed beams and double glazed window to front.
3.25 x 3.03 (10'7" x 9'11")With exposed beams and double glazed window to front.
Superbly Appointed Shower Room
 2.33 x 2.16 (7'7" x 7'1")With attractive tiling and suite comprising low flush WC, pedestal wash handbasin, spacious walk-in shower cubicle and double glazed roof light to rear.
2.33 x 2.16 (7'7" x 7'1")With attractive tiling and suite comprising low flush WC, pedestal wash handbasin, spacious walk-in shower cubicle and double glazed roof light to rear.
Bedroom Two
 3.04 x 2.73 (9'11" x 8'11")With feature exposed beam and double glazed window to front.
3.04 x 2.73 (9'11" x 8'11")With feature exposed beam and double glazed window to front.
Bedroom Three
 3.52 x 2.19 (11'6" x 7'2")With feature exposed beam and double glazed window to front.
3.52 x 2.19 (11'6" x 7'2")With feature exposed beam and double glazed window to front.
Well-Appointed Bathroom
 2.38 x 1.69 (7'9" x 5'6")With stylish tiling, low flush WC, pedestal wash handbasin, panelled bath with shower attachment and feature exposed beam
2.38 x 1.69 (7'9" x 5'6")With stylish tiling, low flush WC, pedestal wash handbasin, panelled bath with shower attachment and feature exposed beam
Outside
 The property benefits from a gravel driveway providing ample, off-road parking and a generous, mainly lawned rear garden which backs directly onto open fields offering a fabulous view.
The property benefits from a gravel driveway providing ample, off-road parking and a generous, mainly lawned rear garden which backs directly onto open fields offering a fabulous view.
Council Tax Band
Energy Efficiency and Environmental Impact

Although these particulars are thought to be materially correct their accuracy cannot be guaranteed and they do not form part of any contract.
Property data and search facilities supplied by www.vebra.com









