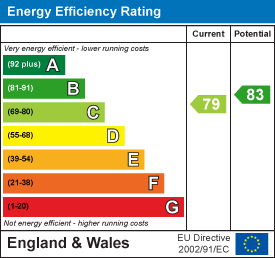
3 Vision Park
Queens Hills
Norwich
NR8 5HD
Poethlyn Drive, Costessey
Offers In Excess Of £390,000
5 Bedroom House - Detached
- Three Storey
- Detached House
- Five Bedrooms
- Two Reception Rooms
- Study
- Kitchen/Breakfast
- Three Shower Rooms
- Family Bathroom
- Garage
- Generous Garden
Welcome to the desirable location of Poethlyn Drive, Costessey, this immaculately presented detached house offers a perfect blend of modern living and spacious comfort. Built in 2010, this impressive three-storey residence spans an impressive 1,730 square feet, making it an ideal family home.
As you enter, you are greeted by a spacious entrance hall that sets the tone for the rest of the property. The refitted open-plan kitchen and breakfast room is a delightful space for family gatherings, while the separate dining room and study provide additional areas for relaxation and productivity. Downstairs Wc. With five well-appointed bedrooms, this home caters to the needs of larger families or those who desire extra space for guests.
The first floor features three bedrooms, two of which benefit from en-suite shower rooms, alongside a family bathroom for added convenience. Ascend to the second floor, where you will find two further bedrooms and a shower room, ensuring ample facilities for all.
Outside, the property boasts a generous landscaped private rear garden, perfect for outdoor entertaining or simply enjoying the tranquillity of your surroundings. Additionally, there is parking available for two vehicles and a garage, providing practical solutions for modern living.
Situated at the far end of a popular development, this home is surrounded by picturesque country walks and offers excellent transport links, including bus services to the nearby retail park and into Norwich. With good road access to the A47, UEA, and the hospital, this property is ideally located for both convenience and leisure.
With its impressive curb appeal and spacious layout, this home is a must-see. We invite you to come and view your new home, where comfort and style await.
Entrance Hall
Sealed unit double glazed door to the front, stairs to the first floor, doors to wc, study, dining room, sitting room and kitchen/breakfast room. Radiator.
Wc
Wc and wash hand basin.
Study
2.13m x 2.21m (7'0 x 7'3)Sealed unit double glazed window to the front and radiator.
Dining Room
3.43m x 2.62m (11'3 x 8'7)Sealed unit double glazed window to the front and radiator.
Sitting Room
3.43m x 4.98m (11'3 x 16'4)Sealed unit double glazed double doors with windows either side leading out onto the patio. Sealed unit double glazed window to the side and radiator.
Kitchen/Breakfast Room
5.54m max x 4.32m max l shaped (18'2 max x 14'2 maSealed unit double glazed double doors to the rear, sealed unit double glazed window to the rear looking over the rear garden, range of both base and eye level units, along with lighted display cabinet, with full height cupboards to the right hand side. Sink unit and a range of integrated appliances to include, fridge, freezer, dishwasher and washing machine. Space for range style cooker, splashback and extractor hood over. Breakfast bar area.
First Floor Landing
Doors to principal bedroom, Bedrooms two and five, along with the family bathroom.
Principal Bedroom
4.17m x 3.43m (13'8 x 11'3)Sealed unit double glazed window to the front and side, radiator opening to the dressing area with wardrobes ant then to the ensuite.
Dressing Area
2.18m x 1.45m (7'2 x 4'9)Sealed unit double glazed window to the front door to ensuite.
Ensuite
Sealed unit double glazed window to the front, double shower, wc wash hand basin and heated towel rail.
Bedroom Two
3.45m x 3.48m (11'4 x 11'5)Sealed unit double glazed window to the rear, radiator and door to the ensuite.
Ensuite
Sealed unit double glazed window to the front, wc, wash hand basin and a shower cubicle.
Bedroom Five
Family Bathroom
Sealed unit double glazed window to the side, panel bath, wash hand basin and wc. Radiator.
Second Floor Landing
Doors to bedrooms three and four also the shower room.
Bedroom Three
3.51m x 4.11m plus dormer (11'6 x 13'6 plus dormerSealed unit double glazed dormer window to the front, radiator.
Bedroom four
sealed unit double glazed dormer window to the front, radiator.
Shower Room
Velux style window to the rear, shower cubicle, wc and wash hand basin. Radiator.
Outside
Nicely landscaped edged with estate fencing, pathway to the front door, flower beds, path to side gate to garden. The rear garden is gated to the driveway to the side leading to the garage. The main garden area is laid to lawn with planting to border with a generous sized patio area great for garden furniture to entertain in style. Overall a lovely space for the growing family to enjoy. The garage and driveway is accessed via the rear.
Energy Efficiency and Environmental Impact

Although these particulars are thought to be materially correct their accuracy cannot be guaranteed and they do not form part of any contract.
Property data and search facilities supplied by www.vebra.com
























