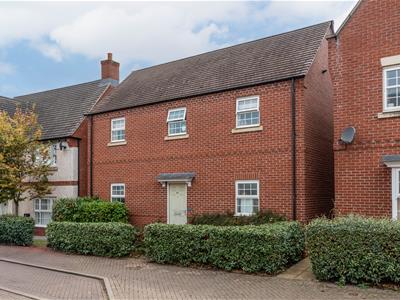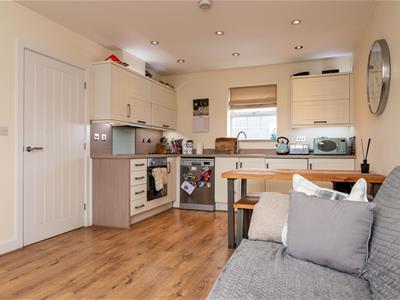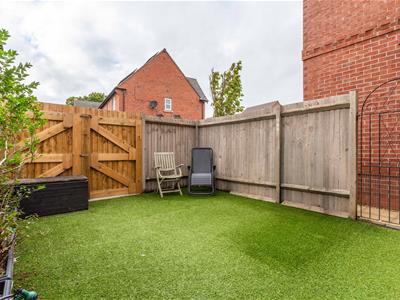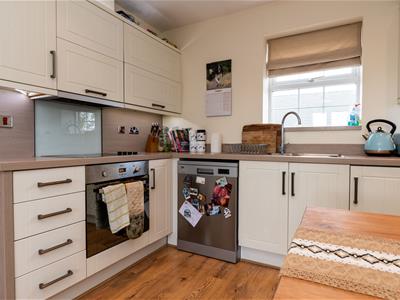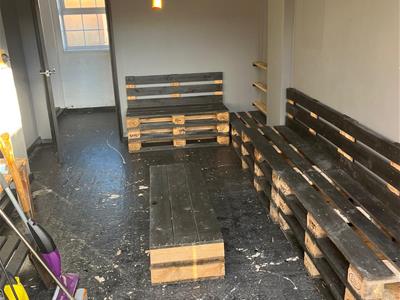.jpeg)
23-25 Borough Street
Castle Donington
Derby
DE74 2LA
Spitfire Road, Castle Donington, Castle Donington
Asking Price £210,000
2 Bedroom House - Mews
- Immaculately presented coach house style home
- Double glazing and gas fired central heating
- Entrance hall with stairs to first floor landing
- Impressive open plan living kitchen
- Two bedrooms and bathroom
- Off road parking and garage
- Private enclosed garden area
- Ideally suiting the first time buyer
- Viewing of the property is highly recommended
Beautifully presented modern detached coach house style residence built to the eye catching Radleigh specification by Bloor Homes. Ideally suiting the first time buyer, the property accommodation includes entrance hall, landing with study area, impressive open plan living kitchen, two bedrooms and bathroom. Viewing is highly recommended.
THE PROPERTY & VILLAGE
Beautifully presented modern detached coach house style residence. Ideally suiting the first time buyer, the property accommodation includes entrance hall, access to a garage with utility space, landing with study area, impressive open plan living kitchen, two bedrooms and bathroom.
Castle Donington itself is a vibrant location with a high standard of amenities including shops, post office, doctors surgery, pharmacy, super market, pubs and restaurants. For the commuter East Midlands airport, Parkway railways station and the national motorway network are all readily accessible as are the centres of Nottingham, Derby and Leicester via the 24 hour running Skylink bus service
ACCOMMODATION
GROUND FLOOR
ENTRANCE HALL
With stairs rising to the first floor, service door to the integral garage. The garage has an up and over door and is currently being utilised as an storage room with rear utility room with space and plumbing for washing machine and tumble dryer as well as a Fridge/Freezer.
FIRST FLOOR
LANDING
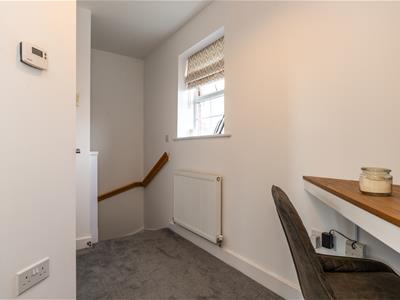 With central heating radiator, cupboard housing the Baxi central heating boiler, Upvc framed double glazed window. The current vendors have created a study area within the landing.
With central heating radiator, cupboard housing the Baxi central heating boiler, Upvc framed double glazed window. The current vendors have created a study area within the landing.
OPEN PLAN LIVING ROOM & KITCHEN
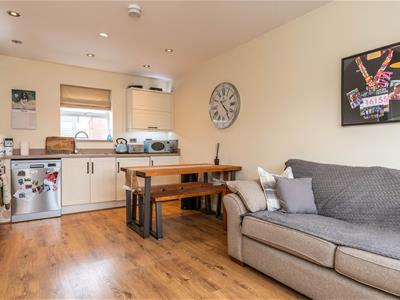 5.36m x 3.30m (17'7" x 10'10")The kitchen area includes units at eye and base level providing work surface, storage and appliance space. One and a quarter bowl sink unit with mixer tap over, Hotpoint hob and electric oven with extractor over, integrated fridge and freezer, plumbing for washing machine, Upvc framed double glazed window, central heating radiator, down lighters and wood effect laminate flooring which extends to the living area. In the living area there is a Upvc framed double glazed window and a central heating radiator.
5.36m x 3.30m (17'7" x 10'10")The kitchen area includes units at eye and base level providing work surface, storage and appliance space. One and a quarter bowl sink unit with mixer tap over, Hotpoint hob and electric oven with extractor over, integrated fridge and freezer, plumbing for washing machine, Upvc framed double glazed window, central heating radiator, down lighters and wood effect laminate flooring which extends to the living area. In the living area there is a Upvc framed double glazed window and a central heating radiator.
BEDROOM ONE
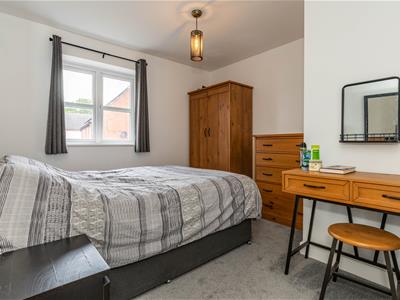 3.28m x 3.23m (10'9" x 10'7")With Upvc framed double glazed window, central heating radiator.
3.28m x 3.23m (10'9" x 10'7")With Upvc framed double glazed window, central heating radiator.
BEDROOM TWO
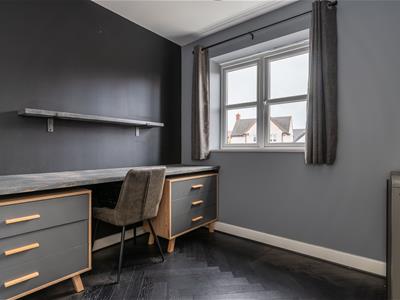 2.54m x 2.31m (8'4" x 7'7")With Upvc framed double glazed window, central heating radiator.
2.54m x 2.31m (8'4" x 7'7")With Upvc framed double glazed window, central heating radiator.
BATHROOM
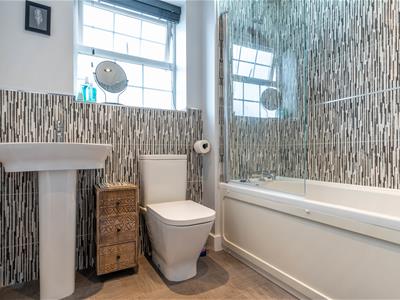 2.03m x 1.91m (6'8 x 6'03)With a contemporary suite in white of panelled bath with shower attachment off the mixer tap, wash hand basin and w.c. Opaque Upvc framed double glazed window, heated towel rail, part tiled walls and down lighters.
2.03m x 1.91m (6'8 x 6'03)With a contemporary suite in white of panelled bath with shower attachment off the mixer tap, wash hand basin and w.c. Opaque Upvc framed double glazed window, heated towel rail, part tiled walls and down lighters.
OUTSIDE
GARDENS AND PARKING
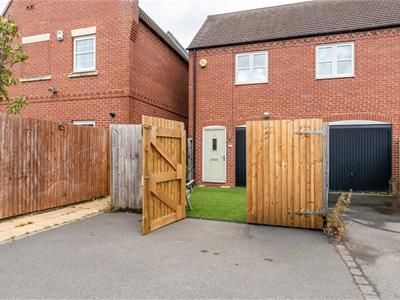 The property is fronted on Spitfire Road by neat, easily maintainable stocked borders. To the rear there is parking, part of which has been utilised to create an enclosed private garden area which includes synthetic grass. This area could readily revert to formal parking and access the integral garage if desired. The additional two garages, as shown on title plan LT4609998, are included in the title register for 53 Spitfire Road, however each of these have a 999 year lease (commenced 01/04/2013). Prior to any legal completion it is recommended that advice is taken from your legal advisor quoting title numbers LT456125 and LT456126.
The property is fronted on Spitfire Road by neat, easily maintainable stocked borders. To the rear there is parking, part of which has been utilised to create an enclosed private garden area which includes synthetic grass. This area could readily revert to formal parking and access the integral garage if desired. The additional two garages, as shown on title plan LT4609998, are included in the title register for 53 Spitfire Road, however each of these have a 999 year lease (commenced 01/04/2013). Prior to any legal completion it is recommended that advice is taken from your legal advisor quoting title numbers LT456125 and LT456126.
Energy Efficiency and Environmental Impact
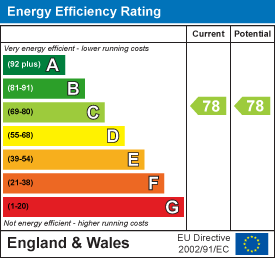

Although these particulars are thought to be materially correct their accuracy cannot be guaranteed and they do not form part of any contract.
Property data and search facilities supplied by www.vebra.com
