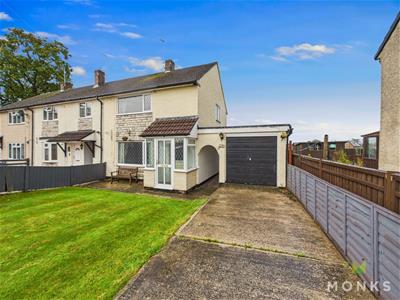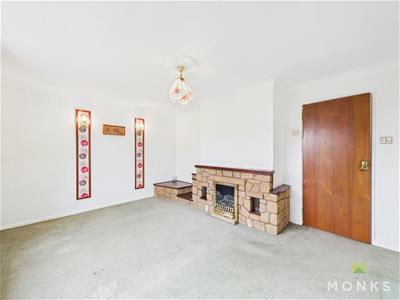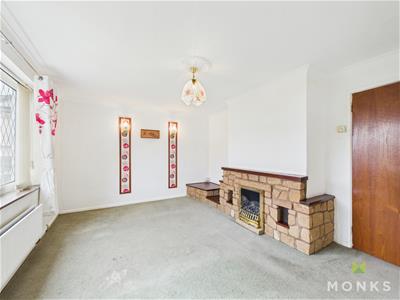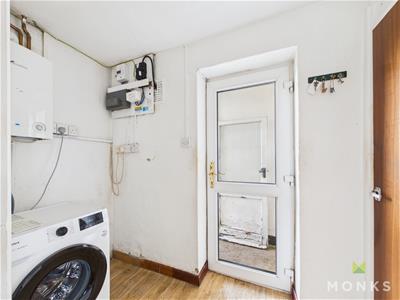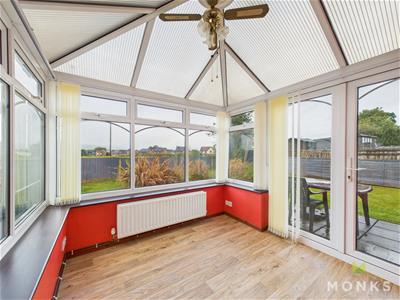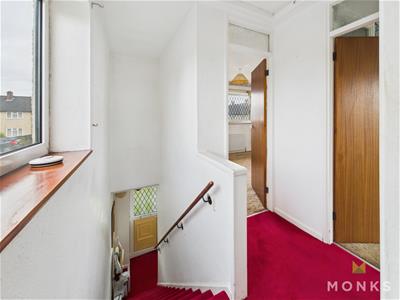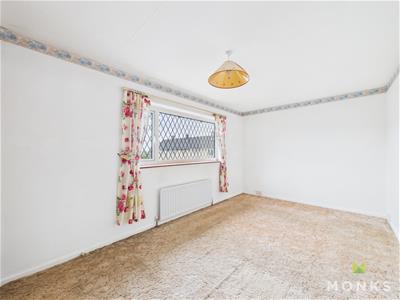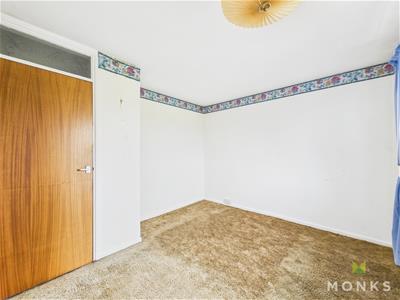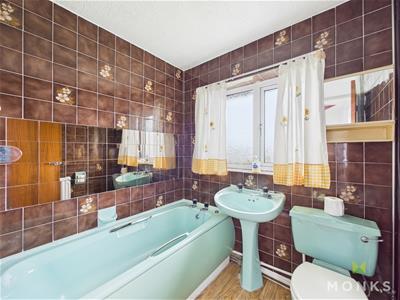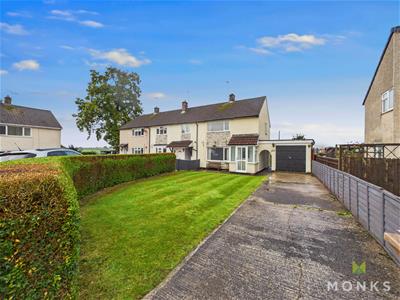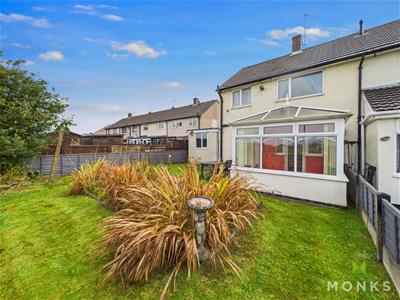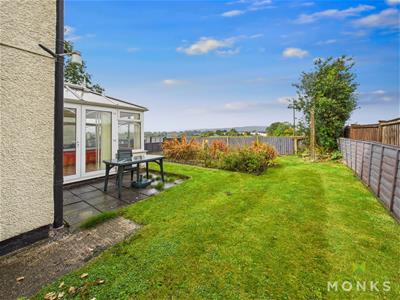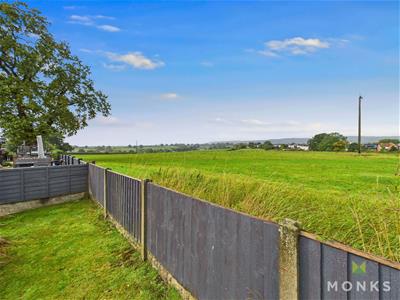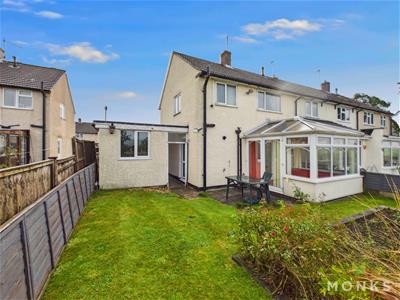
Monks Estate & Letting Agents
Tel: 01743 361422
27 Cross Street
Oswestry
Shropshire
SY11 2NF
Oak Drive, St Martins
£175,000
2 Bedroom House - Terraced
- NO ONWARD CHAIN
- 2 BEDROOM END OF TERRACE HOME
- GOOD SIZED LOUNGE
- CONSERVATORY
- TWO DOUBLE BEDROOMS
- BATHROOM
- DRIVEWAY AND GARAGE
- ENCLOSED REAR GARDEN
- VIEWING ESSENTIAL
- EPC GRADE ''
*** 2 BEDROOM END OF TERRACE HOUSE ***
An opportunity to purchase this 2 bedroom end of terrace home which offers some scope for modernisation and space to extend, subject to necessary consents.
Occupying an enviable position in the heart of St Martins, and within walking distance of all it's amenities and for commuters ease of access to the A5/M54 motorway network.
The accommodation briefly comprises Reception Hall, Lounge, Kitchen, Conservatory. 2 generous Bedrooms and Bathroom.
The property has the benefit of gas central heating, driveway with ample parking, garage and enclosed rear garden.
Viewing recommended and no upward chain.
LOCATION
The property occupies an enviable position in the heart of this popular Village on the edge of the busy market Town of Oswestry. There are an excellent range of amenities within the village and ease of access to the Town and A5/M54 motorway network.
ENTRANCE PORCH
With double glazed window and Leaded Light double glazed windows and door, inset lighting. Double glazed door to:
RECEPTION HALLWAY
With carpet flooring, stairs to first floor and stair lift. Door to:
LOUNGE
Carpet flooring, ceiling coving, radiator and double glazed leaded light window to the front. Brick fireplace housing stone effect gas fire with wooden mantle and TV display plinth. Door to:
KITCHEN
Fitted with a range of base, wall and drawer units with work surface and stainless steel single drainer sink. Freestanding electric cooker, radiator, wood effect vinyl flooring and majority tiled walls. Double glazed windows and door opening onto:
CONSERVATORY
With UPVC double glazed windows and door opening onto the patio this delightful room offers views across the garden and field to the rear.
FIRST FLOOR LANDING
With double glazed window to the side, loft access hatch.
BEDROOM 1
With leaded light double glazed window to the front, radiator, carpet flooring. Door to airing cupboard.
BEDROOM 2
With carpet flooring, radiator, double glazed window to the rear.
BATHROOM
Fitted with a coloured suite comprising bath, washbasin and WC, tiled walls and tiled mirror. Wood effect vinyl flooring, radiator and obscured double glazed window to the rear.
OUTSIDE
There is a driveway to the front of the property which would provide off road parking for several vehicles and leads to the Garage. There is an archway leading to the enclosed rear garden.
To the rear is a lawn garden enclosed by fencing with central flower bed and patio area. There are scenic field views to the rear.
GENERAL INFORMATION
TENURE
We are advised the property is Freehold and would recommend this is verified during pre-contract enquiries.
SERVICES
We are advised that mains services are connected.
COUNCIL TAX BANDING
As taken from the Gov.uk website we are advised the property is in Band A - again we would recommend this is verified during pre-contract enquiries.
FINANCIAL SERVICES
We are delighted to work in conjunction with the highly reputable `My Simple Mortgage’ who offer FREE independent advice and have access to the whole market place of Lenders. We can arrange for a no obligation quote or please visit our website Monks.co.uk where you will find the mortgage calculator. https://monks.co.uk/buy/mortgage-calculator/
LEGAL SERVICES
Again we work in conjunction with many of the Counties finest Solicitors and Conveyancers. Please contact us for further details and competitive quotations.
REMOVALS
We are proud to recommend Daniel and his team at Homemaster Removals. Please contact us for further details.
NEED TO CONTACT US
We are available 8.00am to 8.00pm Monday to Friday, 9.00 am to 4.00pm on a Saturday and 11.00am to 2.00pm on Sunday, maximising every opportunity to find your new home.
Although these particulars are thought to be materially correct their accuracy cannot be guaranteed and they do not form part of any contract.
Property data and search facilities supplied by www.vebra.com
