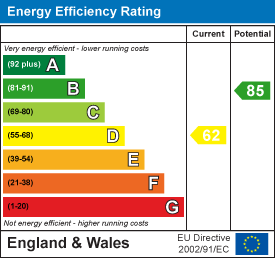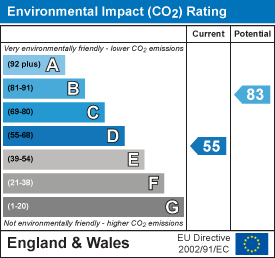5 The Mall,
Salendine Shopping Centre,
144 Moor Hill Road
Salendine Nook
Huddersfield
HD3 3XA
Laund Road, Huddersfield
Offers over £220,000
2 Bedroom Cottage - Terraced
This two double bedroom cottage is located in the popular residential area of Salendine Nook being enjoyed and improved by the current owner the property may be suitable for a first time buyer or professional couple looking to access nearby Lindley Village with its various bars, restaurants and amenities, along with the M62 motorway network. The accommodation offers a blend of original features, including exposed beams and stone walls, and comprises an entrance hall, living room with multifuel stove, stylish kitchen and conservatory/sun room. On the first floor, there are two double bedrooms and a stylish house bathroom. The property benefits from a gas-fired central heating system and uPVC double-glazing. Externally, there is an off-road parking area to the front. At the rear, there is a lovely, low-maintenance walled and fenced garden with a southerly aspect.
Entrance Hall
 A composite door with a double-glazed insert opens to the entrance hall. This has feature tiling to the floor, a ceiling downlight point, a radiator and hanging hooks. A staircase leads up to the first floor landing and a timber door with one step provides access to the living room.
A composite door with a double-glazed insert opens to the entrance hall. This has feature tiling to the floor, a ceiling downlight point, a radiator and hanging hooks. A staircase leads up to the first floor landing and a timber door with one step provides access to the living room.
Living Room
 This reception room is the hub of this lovely family home. It has feature exposed brick and shelving to the alcoves, exposed beams to the ceiling, ceiling downlight points and two radiators. The focal point of the room is a multifuel stove, set to a stone fireplace and hearth. There are two uPVC windows to the side elevation. A timber door gives access to the useful keep cellar.
This reception room is the hub of this lovely family home. It has feature exposed brick and shelving to the alcoves, exposed beams to the ceiling, ceiling downlight points and two radiators. The focal point of the room is a multifuel stove, set to a stone fireplace and hearth. There are two uPVC windows to the side elevation. A timber door gives access to the useful keep cellar.
Cellar
The cellar has power and light, and is home to the electric fuse board.
Breakfast Kitchen
 The kitchen has a range of base units, drawers, solid oak worktops with matching upstands and feature wall cupboards with glazed inserts and shelving. Integrated appliances comprise a five-ring gas hob with a canopy style filter hood, oven, microwave, fridge freezer, dishwasher and washing machine. There is a Belfast style sink with a mixer tap and the worktops extend to create a breakfast bar. The room has a pantry, which is home to the central heating boiler. There is ceiling downlighting, uPVC windows to the side and rear elevations, a radiator and feature Karndean flooring. A uPVC door with double-glazed inserts leads into the conservatory/sun room.
The kitchen has a range of base units, drawers, solid oak worktops with matching upstands and feature wall cupboards with glazed inserts and shelving. Integrated appliances comprise a five-ring gas hob with a canopy style filter hood, oven, microwave, fridge freezer, dishwasher and washing machine. There is a Belfast style sink with a mixer tap and the worktops extend to create a breakfast bar. The room has a pantry, which is home to the central heating boiler. There is ceiling downlighting, uPVC windows to the side and rear elevations, a radiator and feature Karndean flooring. A uPVC door with double-glazed inserts leads into the conservatory/sun room.
Conservatory/Sun Room
 This room is positioned at the rear of the property and has a pleasant outlook over the garden and beyond via uPVC glazing to three elevations. It could be used as an additional sitting room or a work from home study, etc. There is a wall light point and tiling to the floor.
This room is positioned at the rear of the property and has a pleasant outlook over the garden and beyond via uPVC glazing to three elevations. It could be used as an additional sitting room or a work from home study, etc. There is a wall light point and tiling to the floor.
First Floor Landing
From the entrance hall, a staircase gives access to the first floor landing, where there are exposed beams to the ceiling, a feature stone wall, ceiling downlighting and a useful storage cupboard. Access can be gained to the following rooms:
Bedroom One
 This double bedroom is positioned at the front of the property and has a pleasant outlook over the garden and beyond via a uPVC window. It has plenty of room for furniture, ceiling downlighting, a radiator and access to loft space.
This double bedroom is positioned at the front of the property and has a pleasant outlook over the garden and beyond via a uPVC window. It has plenty of room for furniture, ceiling downlighting, a radiator and access to loft space.
Bedroom Two
 This double bedroom is positioned at the rear of the property and has a uPVC window to the side elevation. It has fitted wardrobes with hanging rails and shelving, ceiling downlighting, a radiator and access to loft space.
This double bedroom is positioned at the rear of the property and has a uPVC window to the side elevation. It has fitted wardrobes with hanging rails and shelving, ceiling downlighting, a radiator and access to loft space.
House Bathroom
 The bathroom has a modern white suite comprising a walk-in shower with a glass splash screen, home to a mains fed shower, a vanity trough style hand basin with drawers and a low-level WC. There is laminate style flooring, appropriate tiling to the walls, ceiling downlighting, an extractor fan and a ladder style heated towel rail. The room has an LED vanity mirror and a uPVC window allowing natural light from the front elevation.
The bathroom has a modern white suite comprising a walk-in shower with a glass splash screen, home to a mains fed shower, a vanity trough style hand basin with drawers and a low-level WC. There is laminate style flooring, appropriate tiling to the walls, ceiling downlighting, an extractor fan and a ladder style heated towel rail. The room has an LED vanity mirror and a uPVC window allowing natural light from the front elevation.
External Details
 At the front of the property, there is a tarmacked parking area, along with an outside water point and a step leading to the front door. At the rear, there is a lovely fenced and walled garden with a patio, perfect for outdoor entertaining, and a further decked area with shrubbery borders. A timber gate allows access to the side of the property. There is an outside tap and the rear garden benefits from a southerly aspect.
At the front of the property, there is a tarmacked parking area, along with an outside water point and a step leading to the front door. At the rear, there is a lovely fenced and walled garden with a patio, perfect for outdoor entertaining, and a further decked area with shrubbery borders. A timber gate allows access to the side of the property. There is an outside tap and the rear garden benefits from a southerly aspect.
Tenure
The vendor informs us that the property is freehold.
Energy Efficiency and Environmental Impact


Although these particulars are thought to be materially correct their accuracy cannot be guaranteed and they do not form part of any contract.
Property data and search facilities supplied by www.vebra.com









