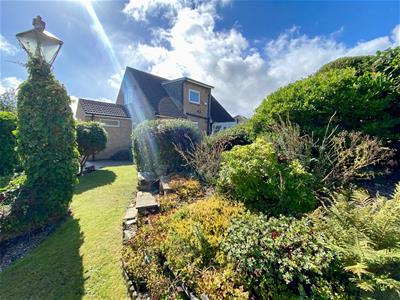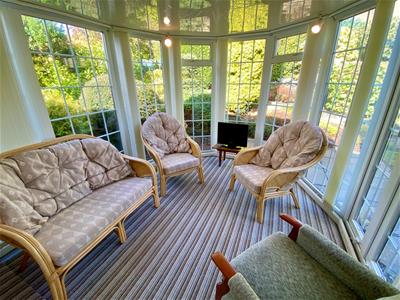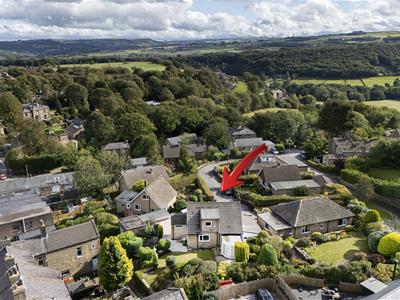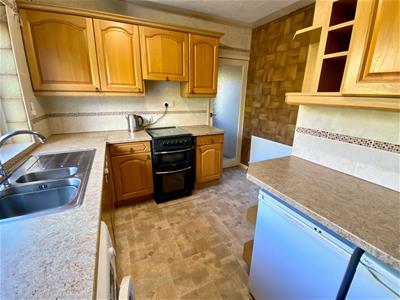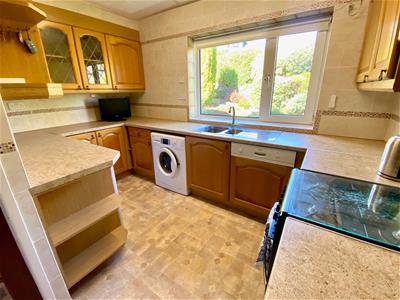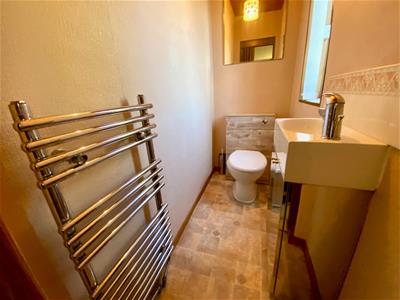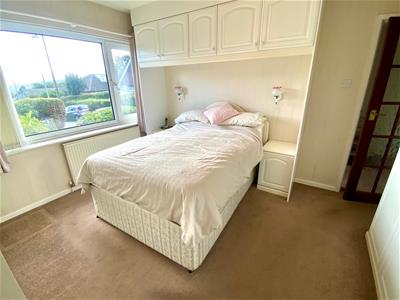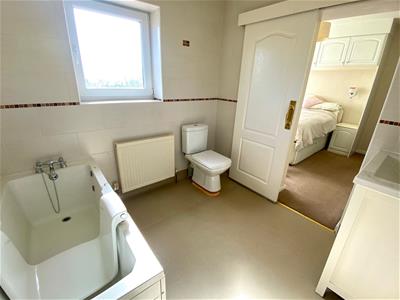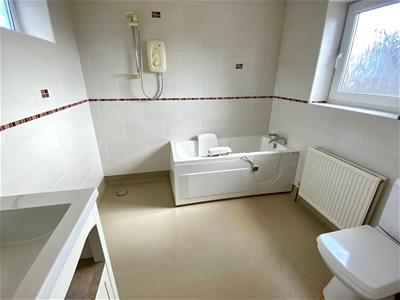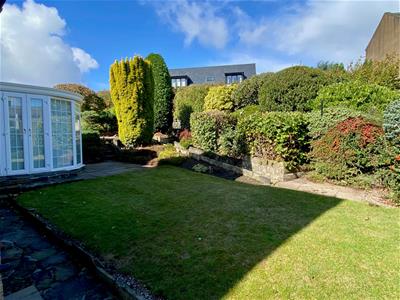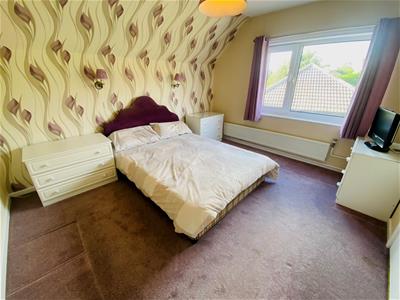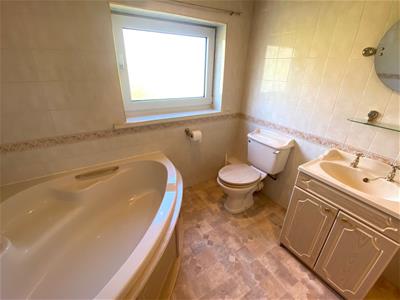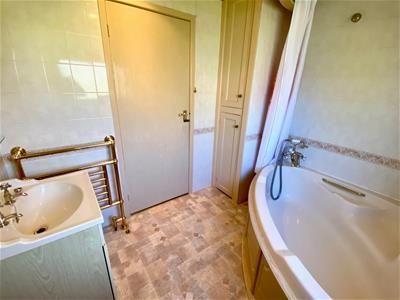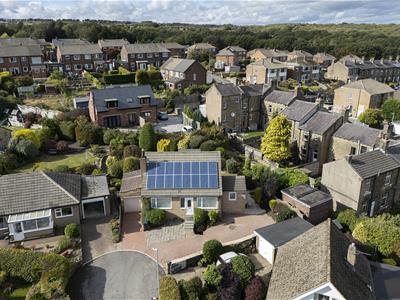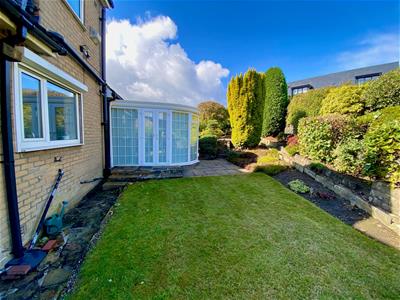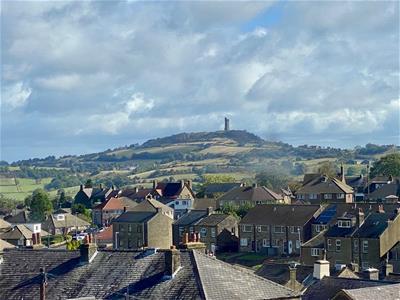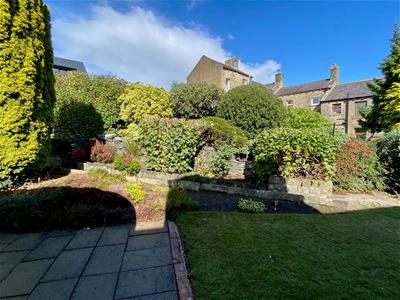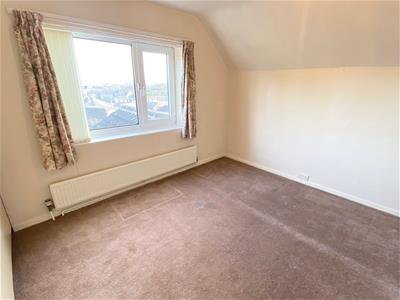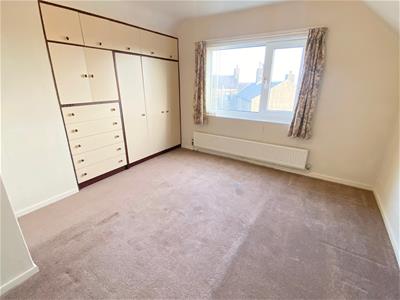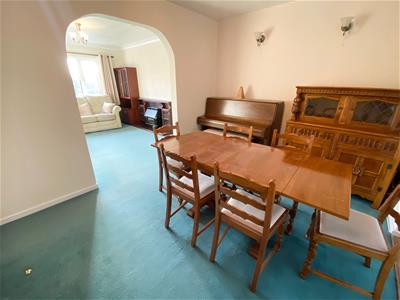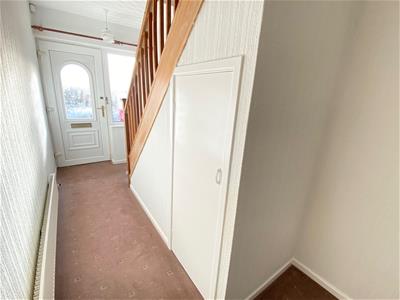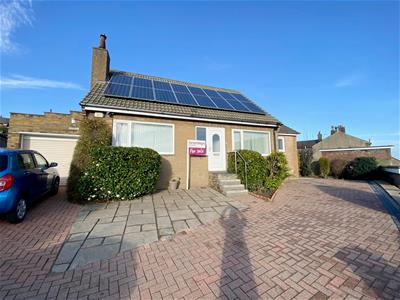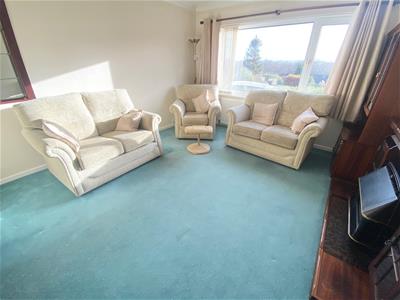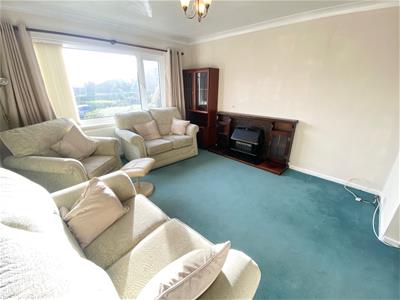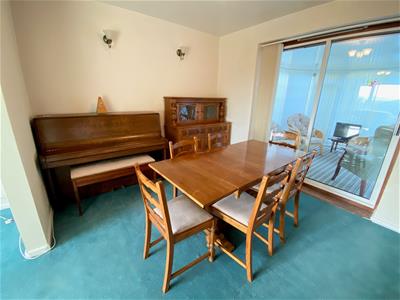
14 St Georges Square
Huddersfield
West Yorkshire
HD1 1JF
Sherwood Drive, Netherton, Huddersfield
£335,000
3 Bedroom House - Detached
- QUIET CUL-DE-SAC LOCATION
- WALKING DISTANCE TO CENTRE OF NETHERTON (WITH HANDY SHORTCUT)
- ATTACHED GARAGE & DRIVEWAYS WITH SPACE FOR MOTORHOME IF REQUIRED
- GROUND FLOOR BEDROOM WITH EN-SUITE BATHROOM & WET ROOM SHOWER
- 2 FURTHER DOUBLE BEDROOMS AT FIRST FLOOR
- CONSERVATORY TO REAR
- LOUNGE & DINING ROOM
- GOOD SIZE GARDENS
- SOLAR PANELS
This 3 double bedroom detached family home enjoys a quiet cul-de-sac location, situated within walking distance to the centre of Netherton and all the amenities available there. Being offered for sale with no vendor chain and vacant possession and boasting two driveways, providing ample off road parking and space for a motor home if required along with an attached garage with electric door.
The ground floor features a welcoming lounge and a separate dining room which has a conservatory extension to the rear providing an ideal space to relax and enjoy the well-maintained gardens. Additionally, the ground floor is home to a kitchen, cloakroom/WC and a double bedroom complete with an en suite bathroom. Upstairs, you will find two further bedrooms with eaves storage and bathroom.
Early viewing of this spacious, well proportioned home is encouraged to fully appreciate the potential on offer.
GROUND FLOOR:
Entrance Hall
A uPVC entrance door gives access to the entrance hall which has been recently decorated. There is a uPVC double glazed window to the side of the door, a staircase rising to the first floor with under-stair storage and a central heating radiator.
Lounge
3.96m x 3.61m (13'0" x 11'10")The lounge has been recently decorated and enjoys a pleasant aspect looking down the cul-de-sac and beyond towards the rolling countryside, via the uPVC double glazed window. There is a fireplace surround and gas fire, a central heating radiator and open archway to the dining room.
Dining Room
3.58m x 2.97m (11'9" x 9'9")The dining room has also been recently decorated and has wall light points, a central heating radiator and sliding patio doors lead into the conservatory.
Conservatory
3.30m x 2.92m (10'10" x 9'7")This spacious conservatory is uPVC in construction and has French doors to the side which lead out onto the rear garden and patio.
Kitchen
3.61m x 2.92m (11'10" x 9'7")Having a range of wall and base units with working surfaces over, part tiled walls, space for an under counter fridge and freezer, gas cooker point, space and plumbing for a washing machine, stainless steel sink unit and integrated dishwasher. The kitchen also has a uPVC double glazed window and a central heating radiator.
Entrance Vestibule
The entrance vestibule has a folding door to the wc and a uPVC external door.
Cloakroom/WC
Having a two piece suite comprising wc, hand wash basin, chrome ladder style radiator and a uPVC double glazed window.
Bedroom 1
4.01m x 2.77m (13'2" x 9'1")This double bedroom has fitted wardrobes with matching over bed storage units and twin bedside cabinets. There are wall light points, a central heating radiator and a uPVC double glazed window.
En suite Bathroom
2.44m x 2.49m (8'0 x 8'2)This spacious en-suite has a wet room shower, separate bath, vanity sink unit and wc. There is tiling to the walls, a central heating radiator and two uPVC double glazed windows.
FIRST FLOOR:
Landing
Bedroom 2
3.61m x 3.18m (11'10" x 10'5")This second double room has a central heating radiator, loft ceiling hatch and uPVC double glazed window. This room has access to the eaves which provides useful storage space and also houses the modern central heating boiler.
Bedroom 3
3.71m x 3.18m (12'2" x 10'5")Another good sized double bedroom, with fitted wardrobes and drawers to one wall, there is a central heating radiator and a uPVC double glazed window. Please note, the drawers pull out to provide access to the eaves storage space.
Bathroom
The bathroom has tiling to the walls, a fitted linen cupboard and suite comprising corner bath with mixer tap shower attachment, wc, vanity sink, towel radiator and a uPVC double glazed window.
OUTSIDE:
To the front is a flagged patio area and two blocked paved driveways (one of which has been recently re-laid, which provides ample off road parking, with space for a motorhome if required and access to the attached garage. The well maintained gardens are a good size and comprise a lawn, flagged patio, large rockery and mature planted beds with a variety of shrubs, bushes and small trees which provide a good degree of privacy. There is private gated access which provides a handy shortcut into Netherton village.
Garage
5.59m x 2.92m (18'4" x 9'7")With electric door.
BOUNDARIES & OWNERSHIPS:
The boundaries and ownerships have not been checked on the title deeds for any discrepancies or rights of way. All prospective purchasers should make their own enquiries before proceeding to exchange of contracts.
DIRECTIONS:
Leave Huddersfield via Chapel Hill and continue to the traffic lights at Lockwood Bar, pass straight through the traffic lights into Meltham Road. Follow this road into the centre of Netherton village, after passing the shopping centre on your right hand side, Sherwood Drive can be found approximately 100 yards on your right hand side via a sharp right hand turn.
TENURE:
Freehold - Please note, the main house has not yet been electronically registered with Land Registry, however the Title Deeds show that the property is Freehold and we have seen sight of the conveyance which is held by the sellers solicitors.
A section of the rear garden was purchased at a later date, is electronically registered and the tenure is Freehold.
COUNCIL TAX BAND:
D
MORTGAGES:
Bramleys have partnered up with a small selection of independent mortgage brokers who can search the full range of mortgage deals available and provide whole of the market advice, ensuring the best deal for you. YOUR HOME IS AT RISK IF YOU DO NOT KEEP UP REPAYMENTS ON A MORTGAGE OR OTHER LOAN SECURED ON IT.
ONLINE CONVEYANCING SERVICES:
Available through Bramleys in conjunction with leading local firms of solicitors. No sale no legal fee guarantee (except for the cost of searches on a purchase) and so much more efficient. Ask a member of staff for details.
SOLAR PANELS:
The property has 16 solar panels installed on the roof, these are owned by the property and generate an income through excess electricity being sold to the National Grid, as well as providing electricity to the property.
Energy Efficiency and Environmental Impact
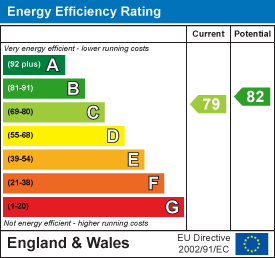
Although these particulars are thought to be materially correct their accuracy cannot be guaranteed and they do not form part of any contract.
Property data and search facilities supplied by www.vebra.com
