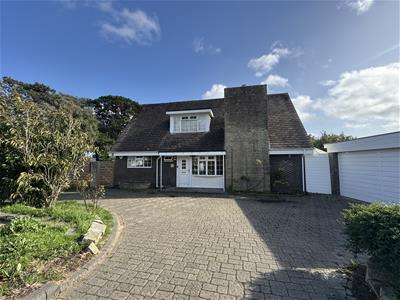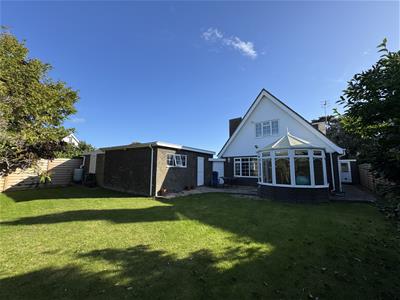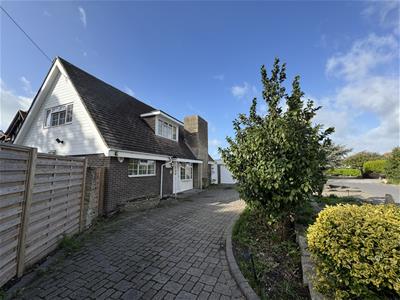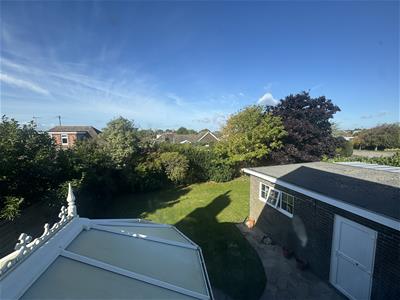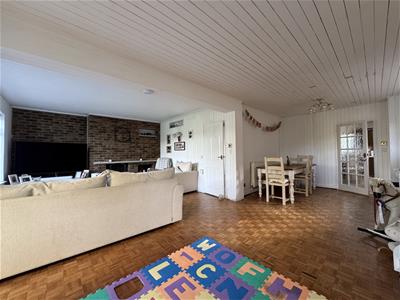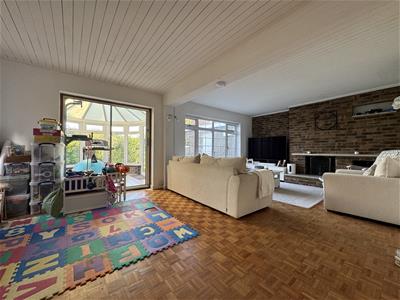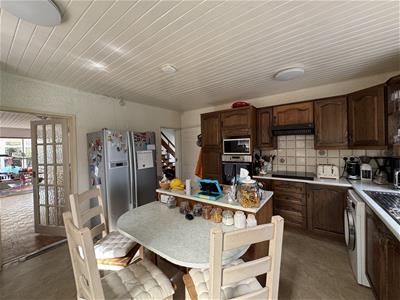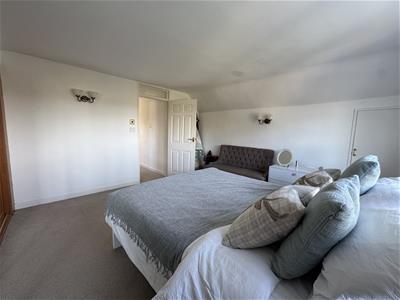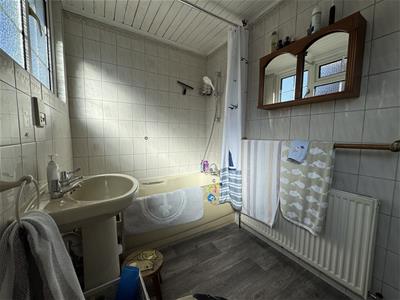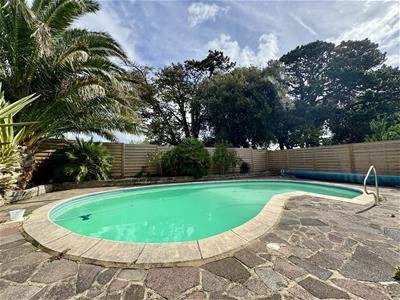
2 Ocean Parade
Ferring
West Sussex
BN12 5QQ
South Ferring
£795,000
4 Bedroom House
- SUPERB DETACHED HOUSE CHAIN FREE
- PRIME LOCATION
- FABULOUS RENOVATION PROJECT
- LARGE LOUNGE DINING ROOM
- GOOD SIZED KITCHEN BREAKFAST ROOM
- 3/4 BEDROOMS
- LARGE CORNER PLOT
- SECLUDED WEST ASPECT GARDENS
- SWIMMING POOL
- LARGE GARAGE & STORE ROOM
An opportunity to purchase a wonderful detached house situated in this prime location in South Ferring. The house is in need of modernisation and improvement making it a fantastic project for a buyer to create their own dream home. The accommodation is spacious with an L shaped lounge dining room, good sized kitchen breakfast room, conservatory, wide hall way, downstairs cloakroom and study / bedroom 4.. Upstairs are 3 bedrooms, one with an ensuite and the family bathroom. The west aspect garden is well secluded and laid to lawn and the pool garden to the opposite side has a lovely heated pool and patio. In and out driveway with lots of parking. Large garage and store room. CHAIN FREE.
PORCH
Upvc front door.
ENTRANCE HALL
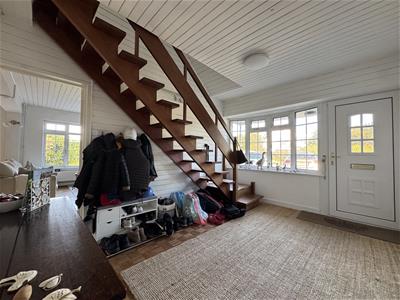 3.81 x 3.05 (12'5" x 10'0")Parquet floor. Stairs to first floor. Upvc double glazed bay window. Radiator.
3.81 x 3.05 (12'5" x 10'0")Parquet floor. Stairs to first floor. Upvc double glazed bay window. Radiator.
CLOAKROOM / WC
With part tiled walls. WC. Wash hand basin. Radiator. Upvc double glazed window.
LOUNGE DINING ROOM
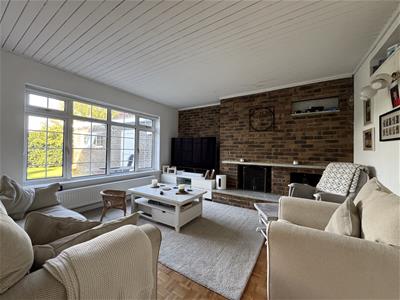 3.81 x 4.04 and 3.02 x 7.19 (12'5" x 13'3" and 9'1A very good sized L shaped room featuring a brick fireplace. Parquet flooring. Two radiators. Dual aspect with upvc double glazed windows. Part glazed door to the kitchen breakfast room. Double glazed sliding patio doors to the conservatory.
3.81 x 4.04 and 3.02 x 7.19 (12'5" x 13'3" and 9'1A very good sized L shaped room featuring a brick fireplace. Parquet flooring. Two radiators. Dual aspect with upvc double glazed windows. Part glazed door to the kitchen breakfast room. Double glazed sliding patio doors to the conservatory.
LOUNGE DINING ROOM
CONSERVATORY
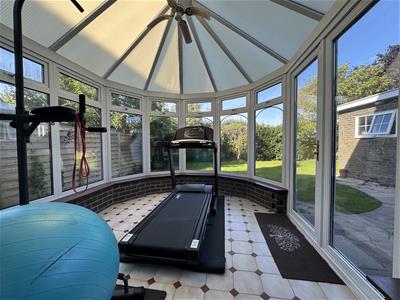 2.69 x 3.50 (8'9" x 11'5")Upvc double glazed windows. Tiled floor. Doors to the west aspect garden.
2.69 x 3.50 (8'9" x 11'5")Upvc double glazed windows. Tiled floor. Doors to the west aspect garden.
KITCHEN BREAKFAST ROOM
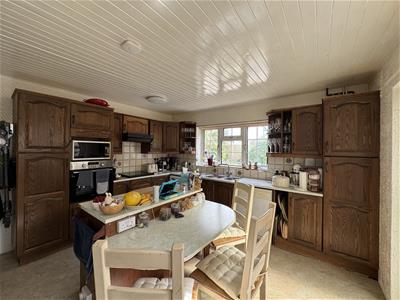 4 x 4.10 (13'1" x 13'5")A range of work surfaces and units with cupboard and drawers and sink unit with mixer tap. Integrated Also gas hob and integrated Samsung oven. Plumbing for washing machine and dish washer. Radiator. Cupboard housing the Daikin air-to-water heat pump. Radiator. Dual aspect with upvc double glazed windows and door to the side porch with two separate doors to the gardens..
4 x 4.10 (13'1" x 13'5")A range of work surfaces and units with cupboard and drawers and sink unit with mixer tap. Integrated Also gas hob and integrated Samsung oven. Plumbing for washing machine and dish washer. Radiator. Cupboard housing the Daikin air-to-water heat pump. Radiator. Dual aspect with upvc double glazed windows and door to the side porch with two separate doors to the gardens..
STUDY / BEDROOM 4
2,83 x 3.14 (6'6",272'3" x 10'3")Radiator. Upvc
FIRST FLOOR LANDING
Loft hatch.
BEDROOM 1
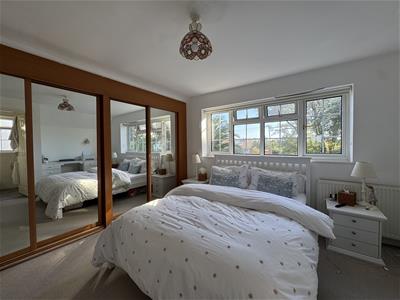 4.79 x 3.65 (15'8" x 11'11")Range of built in wardrobes with mirrored doors. Radiator. Upvc double glazed window.
4.79 x 3.65 (15'8" x 11'11")Range of built in wardrobes with mirrored doors. Radiator. Upvc double glazed window.
ENSUITE
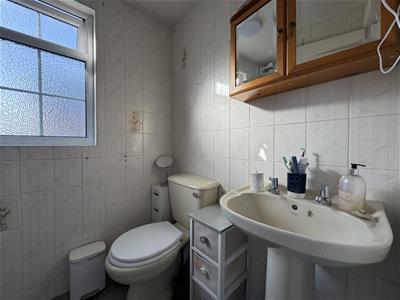 Fully tiled with shower enclosure and fitted Mira shower. Wash hand basin. WC. Upvc double glazed window. Electric heater.
Fully tiled with shower enclosure and fitted Mira shower. Wash hand basin. WC. Upvc double glazed window. Electric heater.
BEDROOM 2
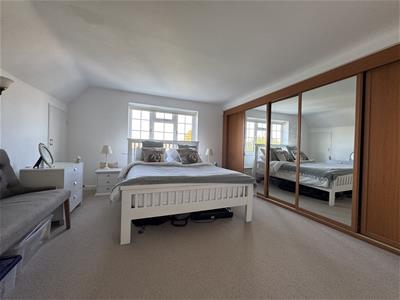 4.80 x 4.10 (15'8" x 13'5")Range of built in wardrobes with mirrored doors. Radiator. Upvc double glazed window.
4.80 x 4.10 (15'8" x 13'5")Range of built in wardrobes with mirrored doors. Radiator. Upvc double glazed window.
BEDROOM 3
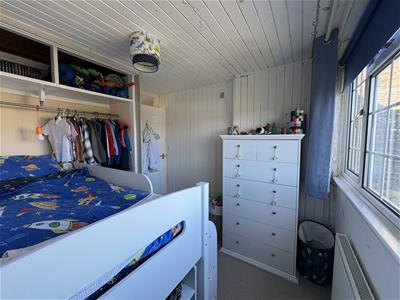 2..8 x 2.56 (6'6".26'2" x 8'4")Radiator. Upvc double glazed window.
2..8 x 2.56 (6'6".26'2" x 8'4")Radiator. Upvc double glazed window.
FAMILY BATHROOM
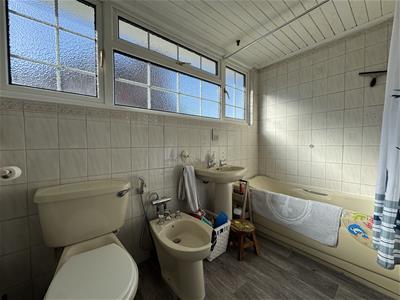 Fully tiled. Panelled bath with mixer tap and shower attachment. Wash hand basin. WC. Bidet. Upvc double glazed window. Radiator.
Fully tiled. Panelled bath with mixer tap and shower attachment. Wash hand basin. WC. Bidet. Upvc double glazed window. Radiator.
GARDENS
 The gardens are on both sides of the house. On the west side lies the delightful well secluded west aspect lawn with shrubs and trees. On the east side is the pool with paved patio surrounds. We are advised that the pool is heated with a heat pump.
The gardens are on both sides of the house. On the west side lies the delightful well secluded west aspect lawn with shrubs and trees. On the east side is the pool with paved patio surrounds. We are advised that the pool is heated with a heat pump.
LARGE GARAGE
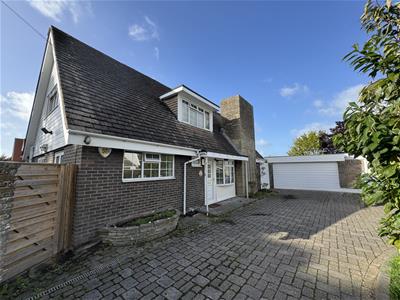 5.75 x 4.74 (18'10" x 15'6")Remote controlled up and over door. EV charging point.
5.75 x 4.74 (18'10" x 15'6")Remote controlled up and over door. EV charging point.
SWIMMING POOL
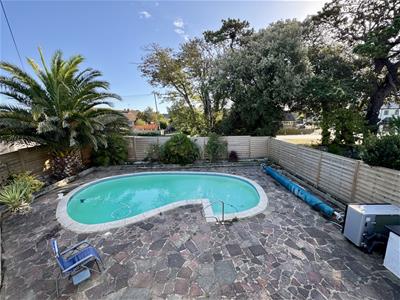
STORE ROOM
5.25 x 3.20 (17'2" x 10'5")A very useful storage room attached to the garage.
IN AND OUT DRIVE WAY
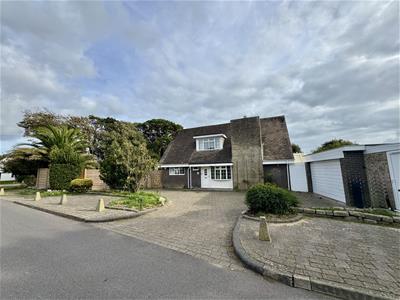 Lots of off road parking in the in and out brick paved driveway.
Lots of off road parking in the in and out brick paved driveway.
CORNER PLOT VIEW
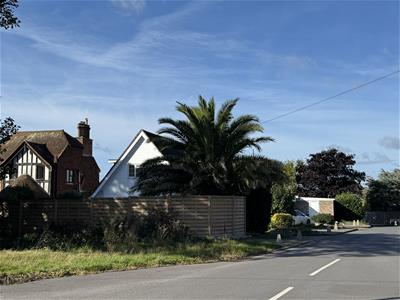 Looking from Ferringham Lane towards Clover Lane..
Looking from Ferringham Lane towards Clover Lane..
COUNCIL TAX F
Energy Efficiency and Environmental Impact

Although these particulars are thought to be materially correct their accuracy cannot be guaranteed and they do not form part of any contract.
Property data and search facilities supplied by www.vebra.com
