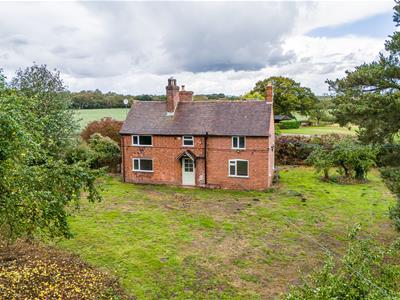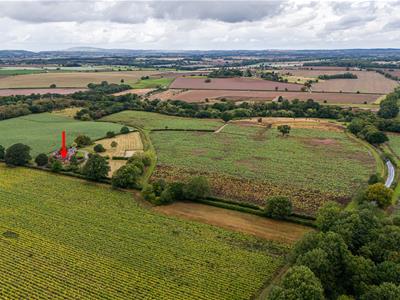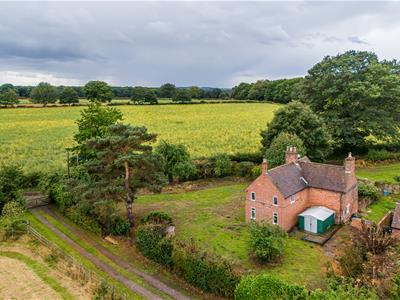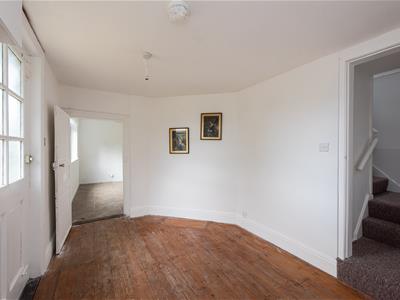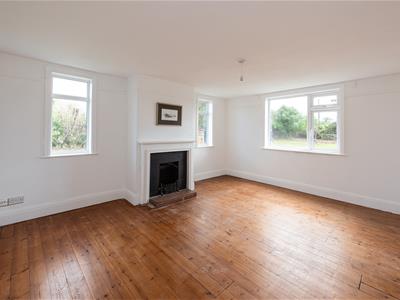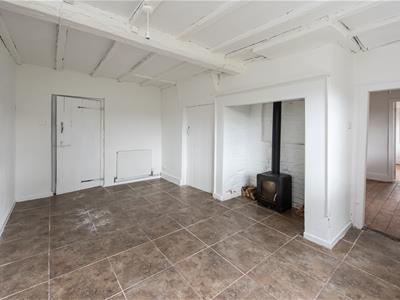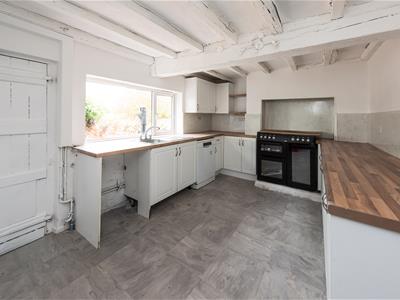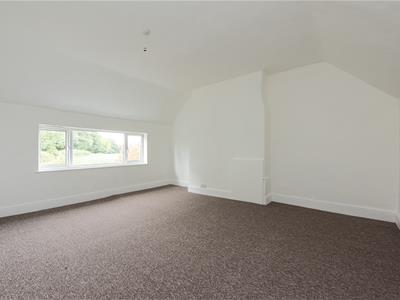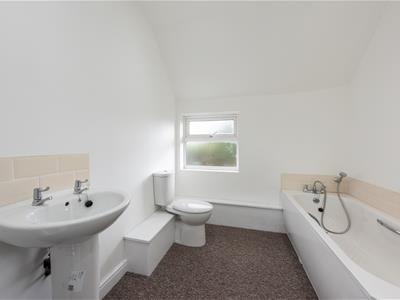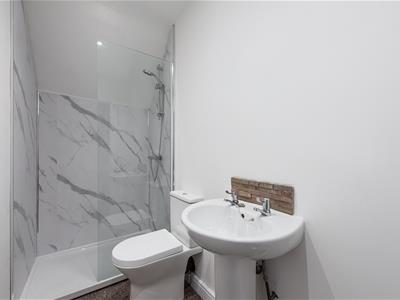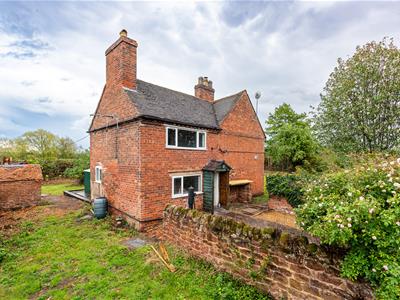
15 High Street,
Tettenhall
Wolverhampton
WV6 8QS
Nunfield Farm, Worcester Road, Pattingham, Wolverhampton, WV6 7EG
Offers Around £525,000
4 Bedroom House - Detached
A beautifully situated development opportunity afforded by a substantial, family home
standing in a plot of approximately 0.339 acres, standing in a fine rural situation,
with the benefit of granted planning permission for a substantial two storey extension
LOCATION
Nunfield Farm stands in an idyllic countryside setting surrounded by open fields and farmland and yet is within easy reach of the wide ranging amenities afforded by Pattingham village centre with the further more extensive facilities afforded by Wolverhampton and Bridgnorth being within convenient travelling distance. The area is well served by good schooling and the M54 is easily accessible affording swift access to the entire motorway infrastructure.
DESCRIPTION
Nunfield Farm is a detached property providing well proportioned accommodation over both ground and first floors with a period core and later extensions.
Planning permission has recently been granted for a substantial two storey addition to greatly enhance the scope of accommodation provided.
The property has been well maintained over the years but would now benefit from a scheme of improvement throughout. It does, however, benefit from double glazing and oil fired central heating.
ACCOMMODATION
A tile hung, gable PORCH has a part glazed and panelled front door opening into the HALL with exposed wooden flooring. The SITTING ROOM has a light corner aspect with double glazed windows to two elevations, an open fireplace with black painted brick chimney piece, quarry tiled hearth and white painted surround, wooden flooring and picture rail. The DINING ROOM has a double glazed window, painted beams and rafters to the ceiling, ceramic tiled floor, a white painted inglenook style, recessed fireplace with cast iron solid fuel burning stove and a door to a UTILITY ROOM with a double glazed window and a wall mounted gas fired Worcester Bosch central heating boiler. The KITCHEN has a range of wall and base mounted cupboards with butchers block effect working surfaces, a stainless steel sink and drainer, space for a range style cooker, space and plumbing for a dishwasher, an external door, a double glazed window, painted beam and rafters to the ceiling and an adjoining LAUNDRY with wall and base mounted cabinetry, butchers block effect working surface, plumbing for a washing machine, a double glazed window and painted beam and rafters to the ceiling.
A staircase from the hall rises to the first floor landing with a double glazed roof light. BEDROOM ONE is a good double room in size with a double glazed window and part vaulted ceiling. BEDROOM TWO is a double room in size with a double glazed window. BEDROOM THREE has a light corner aspect with double glazed windows to two elevations and a door opening into BEDROOM FOUR with a light corner aspect with double glazed windows to two elevations. There is a BATHROOM with a fitted white suite with a panelled bath with mixer tap with shower attachment, WC and pedestal wash basin with tiled splash back, a double glazed window, integrated ceiling lighting, a chrome towel rail radiator and there is a SHOWER ROOM with a fitted, white suite of WC and pedestal basin together with a shower cubicle and integrated ceiling lighting.
OUTSIDE
The property is approached through a long track leading off Worcester Road and has a gravelled DRIVEWAY providing ample off street parking for several vehicles together with ample space for the construction of a garage, subject to gaining all of the usual and necessary consents.
The property itself stands within a large plot of approximately 0.339 acres with large lawns, a brick and tile storage shed and a gravelled COURTYARD with open fronted covered log store.
PLANNING PERMISSION
Planning permission has been granted for the “erection of two storey rear extension, porch to front elevation”.
Date of Decision: 31st July 2025
Application number: 25/0113/FUL
DIRECTIONS
Using the what3words app: ///struts.succeed.hardening
We are informed by the Vendors that mains water and electric are connected, the heating is LPG and the drainage is to a private treatment plant.
COUNCIL TAX BAND F – Shropshire
POSSESSION Vacant possession will be given on completion.
VIEWING - Please contact the Tettenhall Office.
The property is FREEHOLD.
Broadband – Ofcom checker shows Standard broadband is available
Mobile data coverage is constantly changing, please use the property postcode and this link for the most up to date information from Ofcom: https://www.ofcom.org.uk/mobile-coverage-checker
Ofcom provides an overview of what is available, potential purchasers should contact their preferred supplier to check availability and speeds.
The long term flood defences website shows very low risk.
Energy Efficiency and Environmental Impact

Although these particulars are thought to be materially correct their accuracy cannot be guaranteed and they do not form part of any contract.
Property data and search facilities supplied by www.vebra.com
