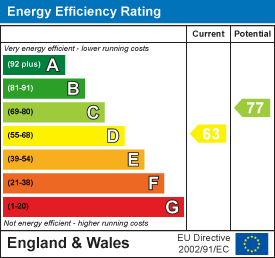Alexandra Road, Leigh-On-Sea
£625,000
3 Bedroom House - Semi-Detached
- Beautiful Victorian End of Terrace House
- Three Double Bedrooms
- Additional Loft Room with En-Suite
- Stunning Open Plan Kitchen/Diner
- Beautiful Lounge with Original Features
- Contemporary Four Piece Bathroom Suite
- Finished to an excellent Condition Throughout
- Convenient Utility Room
- Spacious Rear Garden
- Excellent Location, Moments from Leigh Broadway and a Short Walk to Leigh Train Station
Home Estate Agents are excited to introduce this exquisite semi-detached house on Alexandra Road, Leigh, This property is a true gem that beautifully marries original character with modern living. This Victorian home boasts a wealth of original features, including a stunning Victorian inlay ceramic tile floor in the entrance hall, complemented by elegant picture rails and cornicing throughout.
The heart of the home is undoubtedly the impressive open plan kitchen diner, perfect for both entertaining and family gatherings. This space is further enhanced by a small utility room, providing practicality and convenience. On the first floor, you will find three generously sized double bedrooms, two of which are fitted with wardrobes, offering ample storage solutions. The family bathroom is a sight to behold, featuring a luxurious four-piece suite that invites relaxation.
An added bonus is the third bedroom, which features stairs leading to a spacious loft room. This versatile space includes fitted wardrobes and an en-suite w/c.
Externally, the property boasts a beautifully landscaped rear garden, complete with limestone patio areas that create a serene outdoor oasis, perfect for enjoying sunny days or hosting gatherings.
Situated in an excellent location, this home is just moments away from the vibrant Leigh Broadway, offering a variety of shops, cafes, and restaurants. Additionally, Leigh train station is a short walk away, providing easy access to London and beyond.
This property is a perfect blend of charm, space, and convenience, making it an ideal choice for families or those seeking a stylish home in a sought-after area. Don’t miss the opportunity to make this stunning house your new home.
Accommodation Comprises
The property commences with a tiled pathway and pebble flowerbed area to the front with a brick wall. Storm porch with external wall lighting and solid wood door with obscure single glazed glass panel leading into:
Entrance Hallway
Checker board Victorian inlay ceramic tiled floor, skirting, coved cornice, two ceiling lights, decorative ceiling features, stairs with carpet runner leading to first floor with understairs storage, column radiator. Doors to:
Lounge
4.32m x 3.61m (14'2 x 11'10)Wood effect Gerflor flooring, double glazed bay window to front aspect with shutters, skirting, coved cornice, ceiling light, feature fireplace with a wooden surround, storage and shelving to alcoves, column radiator.
Dining Room
3.66m x 3.12m (12'0 x 10'3)Wood effect flooring, skirting, coved cornice, ceiling light, double glazed French patio doors leading into the garden, column radiator.
Kitchen
7.04m x 3.30m (23'1 x 10'10)Ceramic tiled flooring, skirting, coved cornice, ceiling light and spotlighting, three double glazed windows to side aspect with shutters, double glazed Crittall door leading to the garden, column radiator, stainless steel breakfast bar. The kitchen is fitted to include a Quartz worksurfaces, tiled splashback, range of base and wall cabinetry, inset one and a half sink with drainer and mixer tap, built in NEFF dishwasher, built in Caple wine fridge, SMEG Range five ring gas cooker ((to remain) with tiled splashbacks and spotlights over, space for a fridge freezer, integrated NEFF microwave.
Utility Room
Stone flooring, skirting, ceiling light, extractor fan, double glazed window to side aspect, space for washing machine and tumble dryer.
First Floor Landing
Carpeted, skirting, coved cornice, two ceiling lights, storage cupboard housing combi boiler, access to boarded loft space with lighting. Doors to:
Bedroom One
4.93m x 4.09m (16'2 x 13'5)Carpeted, skirting, double glazed bay window to front aspect and additional window to front aspect both with shutters, coved cornice, ceiling light, fitted wardrobes, radiator.
Bedroom Two
3.84m x 3.38m (12'7 x 11'1)Carpeted, skirting, coved cornice, ceiling light, double glazed window to rear aspect with shutters, fitted wardrobe, radiator.
Bedroom Three
3.61m x 3.10m (11'10 x 10'2)Carpeted, skirting, coved cornice, ceiling light, double glazed window to rear aspect, stairs leading to the loft room, radiator.
Bathroom
3.89m x 2.62m (12'9 x 8'7)Tiled flooring, part tiled walls, glass brick feature window to side aspect and double glazed obscure window also to side aspect with shutter, WC, wash hand basin. walk-in shower with Rainfall shower attachment, freestanding claw footed bath, spotlighting, extractor fan, heated towel rail.
Loft Room
4.60m x 3.30m (15'1 x 10'10 )Carpeted, skirting, spotlighting, double glazed Velux window with blind, built in storage and eaves storage. Door to:
En-Suite
Lino flooring, skirting, wall lighting, extractor fan, WC, wash hand basin with vanity storage beneath.
Externally
Rear Garden
Rear garden commencing with lime stone patio area with a central grass area with a raised sleeper flower bed with mature bushes and trees, continuation of the stone patio area to the immediate rear, shed (to remain).
Energy Efficiency and Environmental Impact

Although these particulars are thought to be materially correct their accuracy cannot be guaranteed and they do not form part of any contract.
Property data and search facilities supplied by www.vebra.com
.png)




























