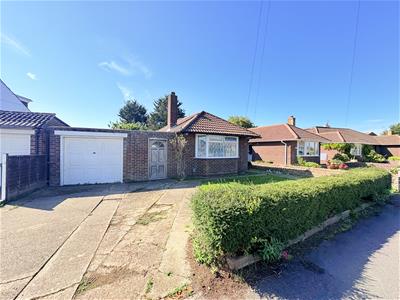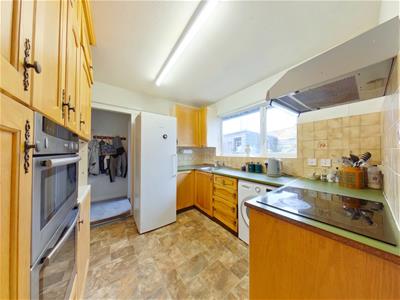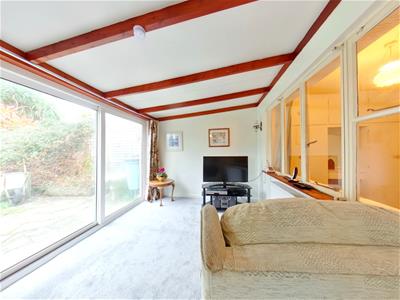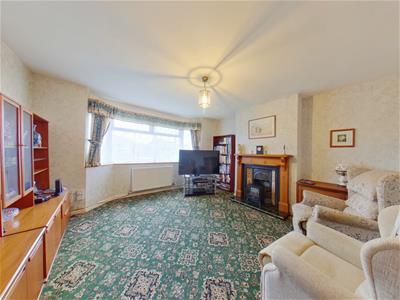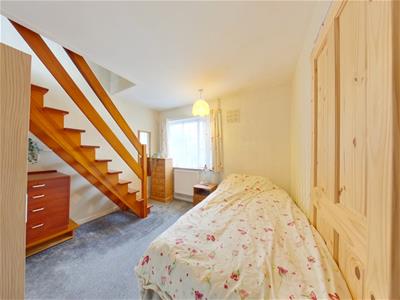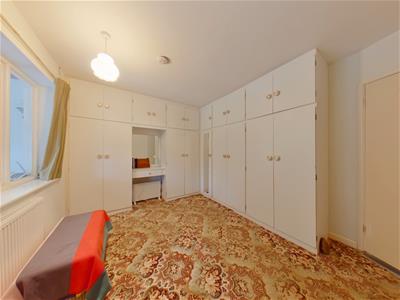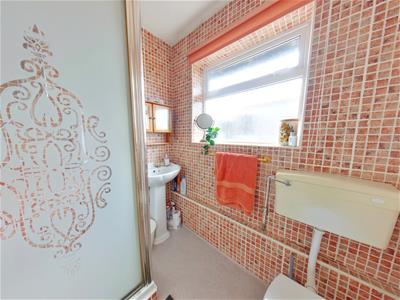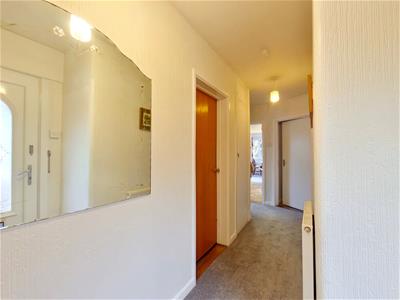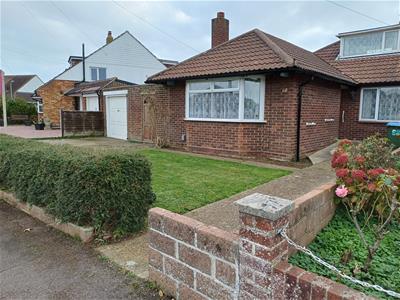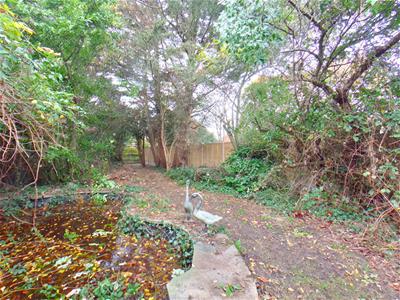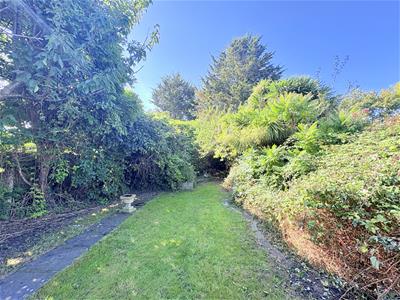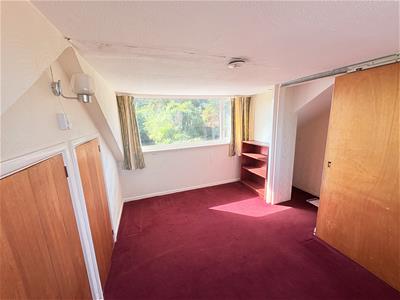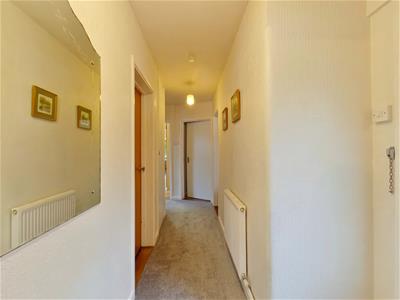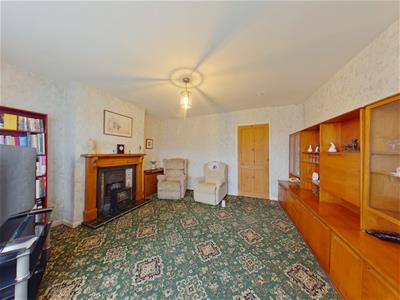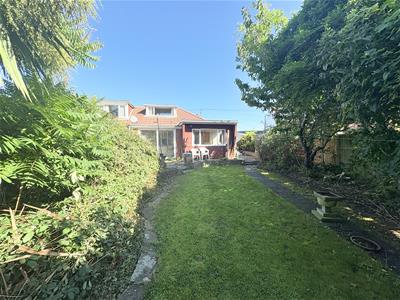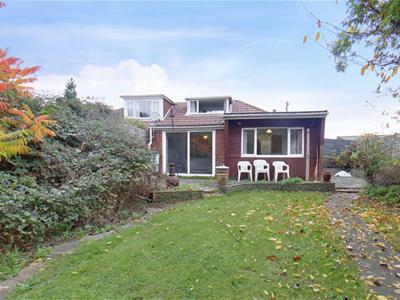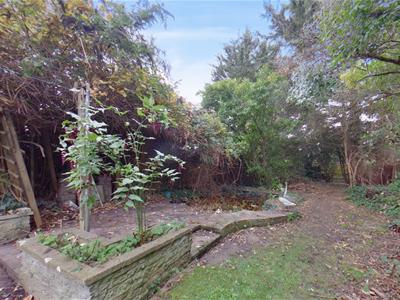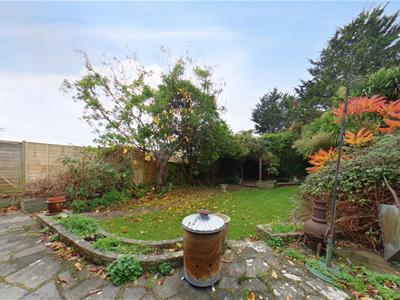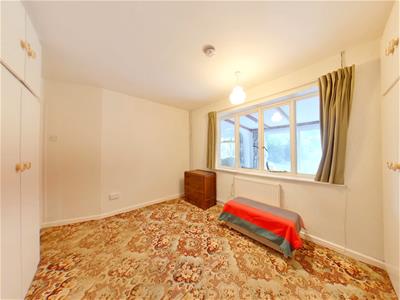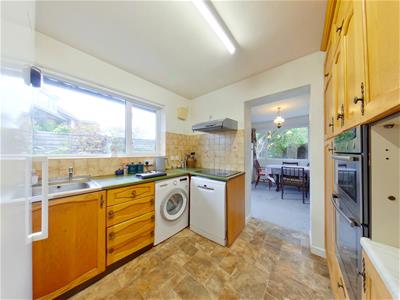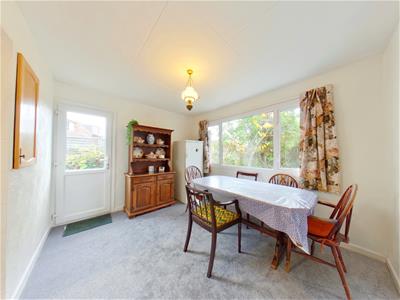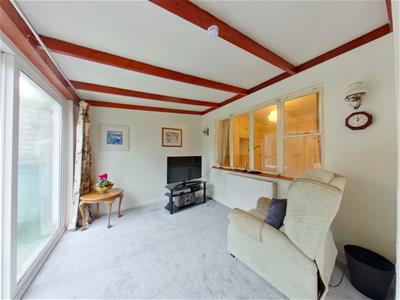.png)
25 Stubbington Green
Fareham
PO14 2JY
Moody Road, Stubbington, Fareham
£367,500 Sold (STC)
4 Bedroom Bungalow - Semi Detached
- Extended Semi Detached Bungalow
- Kitchen and Dining Room
- Study plus four bedrooms
- Lounge to front
- Shower room
- Ideal for an extension (STPP)
- Extensive rear and side area of garden
- In need of modernisation
- Popular Location<br/>ear to the village and the beach
- Larger than single garage
This extended semi detached bungalow is set in a very desirable location on the south coast close to Stubbington village. It backs onto the Seafield Park conservation area and is only a short walk to the beach that overlooks the solent and Isle of wight. The property comprises of hallway, lounge, kitchen, dining room, study, shower room and four bedrooms. Outside there is an extensive rear garden and space to the side, if a purchaser wanted to extend the property further (subject to PP). To the front there is a double width driveway ideal for parking numerous vehicles/boat/trailer/motorhome etc. Offering no chain ahead this property must be viewed to avoid missing out!
Hallway
Accessed via a UPVC front door, two storage cupboards, radiator.
Lounge
4.22m max x 4.11m max (13'10" max x 13'6" max)Double glazed window to front elevation, feature fireplace, radiator.
Kitchen
2.80 x 2.77 (9'2" x 9'1")Double glazed window to side elevation, inset sink unit, wall and base units, eye level oven, electric hob and cooker hood above, plumbing for washing machine, space for under work top fridge, open access to:
Dining Area
3.45 x 2.92 (11'3" x 9'6")Double glazed window to rear elevation, side door to garden, radiator, open access to:
Study
3.17 x 2.70 (10'4" x 8'10")Sliding double glazed patio doors to rear garden, radiator.
Master Bedroom
3.84 x 3.17 (12'7" x 10'4")Double glazed window to rear, radiator.
Shower Room
Double glazed window to side elevation, fully tiled shower cubicle, pedestal wash hand basin, WC, radiator.
Bedroom Two
3.25 max x 3.00 (10'7" max x 9'10")Double glazed window to front elevation, wooden stairs to bedroom three, radiator.
Bedroom Four
2.51 x 2.35 (8'2" x 7'8")Double glazed window to side elevation, wall mounted Valliant combi boiler, radiator.
First Floor
Bedroom Three
3.36 x 2.55 (11'0" x 8'4")Accessed via a sliding door, double glazed windows to front and rear elevations, access to eaves storage spaces, radiator.
Rear Garden
A very good size rear garden offering a high degree of privacy and seclusion, space to the side of the property ideal for an extension (subject to PP), area laid to patio, main area laid to lawn with mature shrubs, ornamental pond and rear door to garage.
Front Driveway
A double width driveway offering parking for numerous vehicles, boat or campervan etc, further area laid to lawn with mature hedgerow and pathway to front door.
Large Garage
5.33 x 4.42 (17'5" x 14'6")A larger than single garage with up and over door , power and light and rear access door.
Energy Efficiency and Environmental Impact
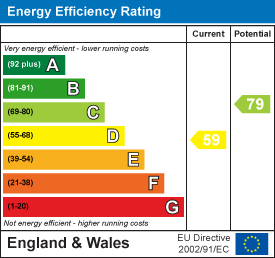
Although these particulars are thought to be materially correct their accuracy cannot be guaranteed and they do not form part of any contract.
Property data and search facilities supplied by www.vebra.com
