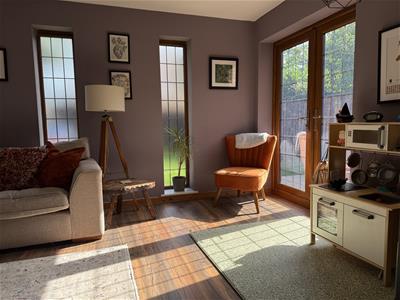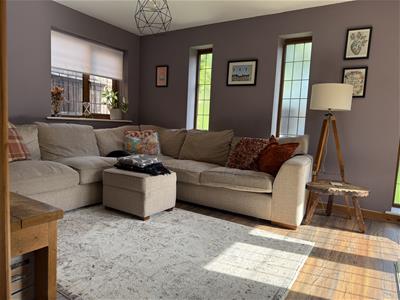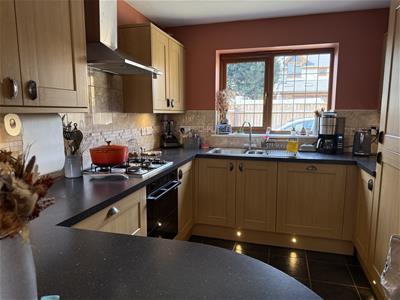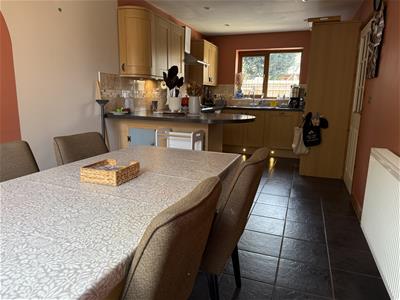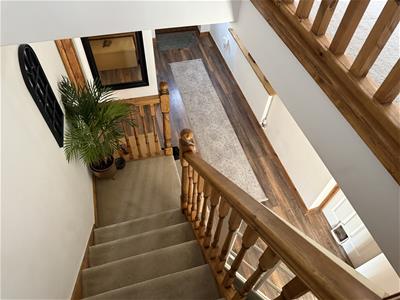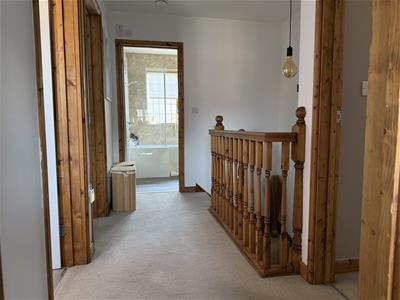24a Warwick Row
Coventry
CV1 1EY
Browns Lane, Allesley, Coventry ** FOUR BEDROOMS / PRIVATE LOCATION **
Offers Over £390,000 Sold (STC)
4 Bedroom House - Detached
- * FOUR BEDROOMS *
- * MASTER EN-SUITE *
- * DETACHED *
- * STILL UNDER NHBC WARRANTY *
- * PRIVATE DRIVEWAY *
- * VACANT & NO UPWARD CHAIN *
- * OPEN PLAN KITCHEN DINING ROOM *
- * UTILITY AREA / HOME OFFICE *
- * QUIET LOCATION *
NOW VACANT... NO UPWARD CHAIN... FOUR BEDROOMS... MASTER EN-SUITE... DETACHED... SOUGHT AFTER LOCATION... PRIVATE DRIVEWAY... OPEN PLAN KITCHEN DINING ROOM... GROUND FLOOR WC... UTILITY AREA... STILL UNDER NHBC WARRANTY... This delightful detached house offers a perfect blend of comfort and modern living. With four spacious bedrooms, including a master en-suite, this property is ideal for families seeking both space and privacy.
Upon entering, you are greeted by a welcoming entrance hallway with a reception room off that sets the tone for the rest of the home. The ground floor features a convenient WC and a utility room / home office space, enhancing the practicality of daily life. The heart of the home is undoubtedly the open-plan kitchen and dining room, which provides an inviting space for family gatherings and entertaining guests having integrated appliances.
The property also has a private driveway with parking for two cars, ensuring ease of access and convenience. The house is beautifully presented throughout, making it a move-in ready option for prospective buyers. Additionally, it is still under the NHBC warranty, offering peace of mind for the new owners.
Situated in a sought-after location, this home is close to picturesque countryside walks, perfect for those who enjoy the outdoors. With its desirable features and prime location, this property is a wonderful opportunity for anyone looking to settle in a tranquil yet accessible area of Coventry. Don't miss the chance to make this lovely house your new home. Sound like your next family home? Call us now to book your viewing!
Approach
 Accessed via a private drive laid to gravel and the property can be found to the right with parking externally for two motor vehicles.
Accessed via a private drive laid to gravel and the property can be found to the right with parking externally for two motor vehicles.
Entrance Hallway
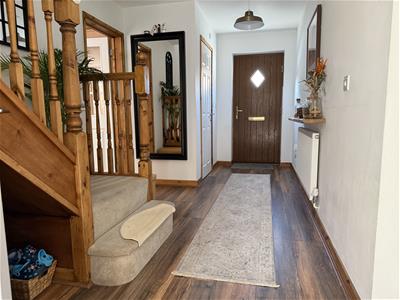 Having balustrade stairs that lead off to the first floor, under stairs storage and doors that lead off to:
Having balustrade stairs that lead off to the first floor, under stairs storage and doors that lead off to:
Utility Area
2.49m x 1.50m (8'2 x 4'11)Having space and plumbing for a washing machine and and under larder fridge.
Home Office Area
2.49m x 2.03m (8'2 x 6'8)Being split from the garage and could very easily be made into the home office / studio or play room.
Living Room
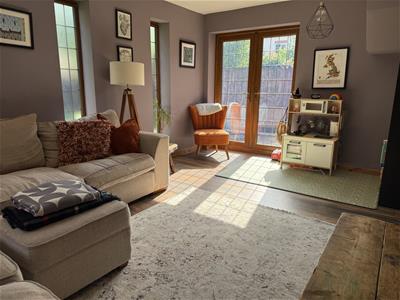 5.05m x 3.51m (16'7 x 11'6)Having a PVCu double glazed window to the side elevation, three PVCu double glazed window to the rear elevation and PVCu double glazed French doors to the side elevation and patio area.
5.05m x 3.51m (16'7 x 11'6)Having a PVCu double glazed window to the side elevation, three PVCu double glazed window to the rear elevation and PVCu double glazed French doors to the side elevation and patio area.
Ground Floor WC
Having a PVCu double obscure glazed window to the front elevation, low level flush WC, wash hand basin, extractor and tiling to all splash prone areas.
Kitchen / Diner
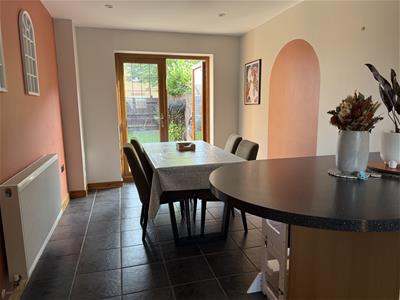 6.50m x 2.72m (21'4 x 8'11)Having a PVCu double glazed window to the front elevation, a range of wall, drawer and base units with roll top worksurface over, built-in breakfast bar, dining area, integrated fridge and freezer, integrated dishwasher, integrated oven with four ring gas hob and extractor over with tiling to all splash prone areas.
6.50m x 2.72m (21'4 x 8'11)Having a PVCu double glazed window to the front elevation, a range of wall, drawer and base units with roll top worksurface over, built-in breakfast bar, dining area, integrated fridge and freezer, integrated dishwasher, integrated oven with four ring gas hob and extractor over with tiling to all splash prone areas.
First Floor Landing
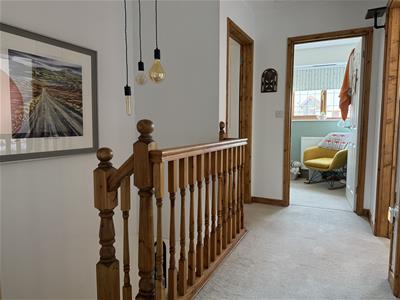 Having balustrade and doors leading off to:
Having balustrade and doors leading off to:
Main Bedroom
 3.76m x 2.74m (12'4 x 9'0)Having a PVCu double glazed window to the rear elevation and door leading off to:
3.76m x 2.74m (12'4 x 9'0)Having a PVCu double glazed window to the rear elevation and door leading off to:
Master En-Suite
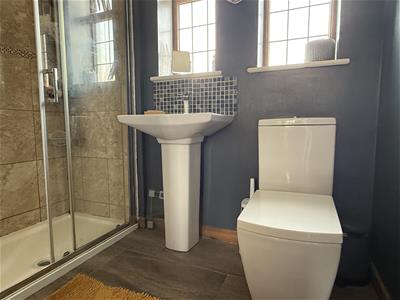 2.21m x 1.93m (7'3 x 6'4)Having a PVCu double glazed obscure window to the front elevation, walk-in shower enclosure, pedestal wash hand basin, low level flush WC, extractor and tiling to all splash prone areas.
2.21m x 1.93m (7'3 x 6'4)Having a PVCu double glazed obscure window to the front elevation, walk-in shower enclosure, pedestal wash hand basin, low level flush WC, extractor and tiling to all splash prone areas.
Bedroom Two
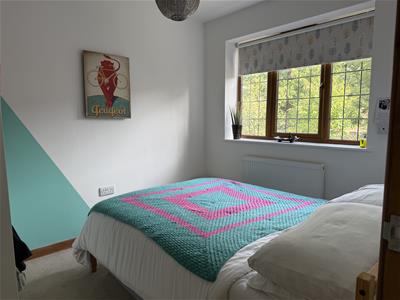 5.77m x 2.57m (18'11 x 8'5)Having a PVCu double glazed window to the rear elevation .
5.77m x 2.57m (18'11 x 8'5)Having a PVCu double glazed window to the rear elevation .
Bedroom Three
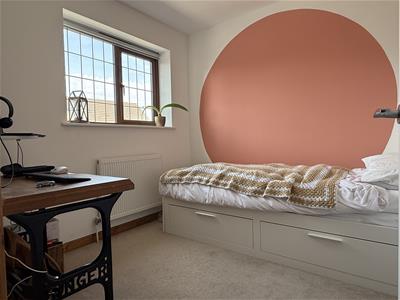 2.57m x 2.46m (8'5 x 8'1)Having a PVCu double glazed window to the front elevation.
2.57m x 2.46m (8'5 x 8'1)Having a PVCu double glazed window to the front elevation.
Bedroom Four
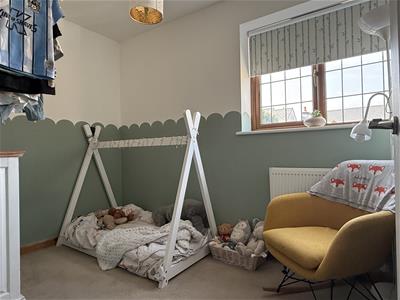 2.97m x 1.93m (9'9 x 6'4)Having a PVCu double glazed window to the front elevation.
2.97m x 1.93m (9'9 x 6'4)Having a PVCu double glazed window to the front elevation.
Family Bathroom
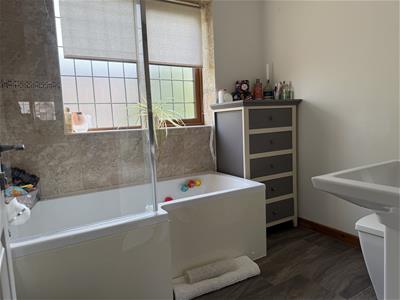 2.57m x 2.46m (8'5 x 8'1)Having a PVCu double obscure glazed window to the rear elevation, larger than average p-bath with Triton T80 shower over, pedestal wash hand basin, low level flush WC, extractor and tiling to all splash prone areas.
2.57m x 2.46m (8'5 x 8'1)Having a PVCu double obscure glazed window to the rear elevation, larger than average p-bath with Triton T80 shower over, pedestal wash hand basin, low level flush WC, extractor and tiling to all splash prone areas.
Garage Storage Area
2.49m x 1.63m (8'2 x 5'4)Having an up and over door to the front, power and lighting.
Rear Garden
 Having fenced perimeter and being mainly laid to lawn with paved patio area and access to the front elevation to the side.
Having fenced perimeter and being mainly laid to lawn with paved patio area and access to the front elevation to the side.
We are led to believe that the council tax band is band E ( 2949.36 ). This can be confirmed by calling Coventry City Council.
EPC (Energy Performance Certificate) is rated B.
Energy Efficiency and Environmental Impact

Although these particulars are thought to be materially correct their accuracy cannot be guaranteed and they do not form part of any contract.
Property data and search facilities supplied by www.vebra.com

