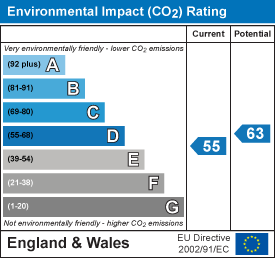
15a Stonegate Road
Meanwood
Leeds
West Yorkshire
LS6 4HZ
Woodside Mews, Meanwood, Leeds, LS7
Per calendar month £1,600 p.c.m. To Let
3 Bedroom House - Detached
- NO CHAIN
- CUL DE SAC LOCATION
- THREE BEDROOMS
- DINING KITCHEN
- LIVING ROOM
- DETACHED GARAGE
- ENCLOSED REAR GARDEN
AVAILABLE NOW - IMMACULATE THROUGHOUGHT - CUL DE SAC LOCATION - CENTRAL MEANWOOD LOCATION - MODERN DINING KITCHEN - STUNNING LIVING ROOM - GARAGE - DRIVEWAY - UNFURNISHED
Situated in this quiet cul de sac location we have to offer a three bedroom detached property which has been modernised to a high standard. With gas central heating and double glazing throughout the property comprises: Entrance hall, living room, spacious dining kitchen with ample dining area and with sliding doors opening to the garden. To the first floor are two double bedrooms with built in wardrobes and one single. House bathroom with shower. The property has a detached garage as well as a driveway for ample off street parking
AREA GUIDE
Located in a small enclave of modern houses in central Meanwood, an ever increasingly popular suburb. It's very desirable to young professionals who still wish to be able to walk to the local bars & restaurants at the weekend. Meanwood attracts those with growing families who seek outstanding schools & enjoy long walks in Meanwood Park. There's even an enviable playground! Being ideally located within a short walking distance to Waitrose, Aldi & many amenities that make Meanwood a self contained gem
GROUND FLOOR
Door to:
ENTRANCE HALL
Stairs to the first floor, central heating radiator
LIVING ROOM
4.61m x 3.14m (15'1" x 10'3" )gas fire with surround, double glazed window to the front, double doors into the kitchen, under stair storage cupboard, central heating radiator
DINING KITCHEN
4.58m x 2.65m (15'0" x 8'8" )Well proportioned dining kitchen with double glazed sliding door to the garden, fitted kitchen with wall and base units, built in oven, hob and extractor, sink, plumbed for washing machine, laminate style grey flooring
BEDROOM 1
3.75m x 2.65m (12'3" x 8'8" )Central heating radiator, built in wardrobes and drawers, double glazed window
BEDROOM 2
3.75m x 2.65m (12'3" x 8'8" )Central heating radiator, built in wardrobes and drawers, double glazed window
BEDROOM 3
2.62m x 1.85m (8'7" x 6'0" )Central heating radiator, double glazed window
BATHROOM
White suite. Bath with shower above, low wc, wash basin, partially tiled walls, tiled floor
OUTSIDE
Fully enclosed rear garden with dining patio. Detached garage with up and over door, driveway providing off street parking, small front garden
TENURE
TBC
DIRECTIONS
From our Meanwood office, travel towards North and take your second right into Stonegate Lane, first left and then second right into Woodside Mews
EPC RATING
TBC
EPC
The EPC graph (shown above) has been prepared by an external company on our behalf and is a document wherein we have no responsibility
FLOORPLANS
This plan is included as a service to our customers and is intended as a GUIDE TO LAYOUT only. Not to scale, and to be used for illustration purposes only
MEASUREMENTS
MEASUREMENTS: DUE TO THE VARIATIONS AND TOLERANCES IN METRIC AND IMPERIAL MEASUREMENTS. MEASUREMENTS CONTAINED IN THE PARTICULARS MUST NOT BE RELIED UPON FOR ORDERING CARPETS/FURNITURE ETC.THE BOUNDARIES OF THE PROPERTY HAVE NOT BEEN VERIFIED FROM A DEED PLAN; PURCHASERS ARE ADVISED TO MAKE THEIR OWN ENQUIRIES FROM THEIR OWN SOLICITOR BEFORE EXCHANGE OF CONTRACTS.
MEASUREMENTS
MEASUREMENTS: DUE TO THE VARIATIONS AND TOLERANCES IN METRIC AND IMPERIAL MEASUREMENTS. MEASUREMENTS CONTAINED IN THE PARTICULARS MUST NOT BE RELIED UPON FOR ORDERING CARPETS/FURNITURE ETC.THE BOUNDARIES OF THE PROPERTY HAVE NOT BEEN VERIFIED FROM A DEED PLAN; PURCHASERS ARE ADVISED TO MAKE THEIR OWN ENQUIRIES FROM THEIR OWN SOLICITOR BEFORE EXCHANGE OF CONTRACTS.
NOT VENDOR CHECKED
Please note this brochure has not been vendor checked and is subject to alteration
COMPANY INFO
Alan Cooke Estate Agents MW Ltd. Incorporated in England 8067460
Energy Efficiency and Environmental Impact


Although these particulars are thought to be materially correct their accuracy cannot be guaranteed and they do not form part of any contract.
Property data and search facilities supplied by www.vebra.com











