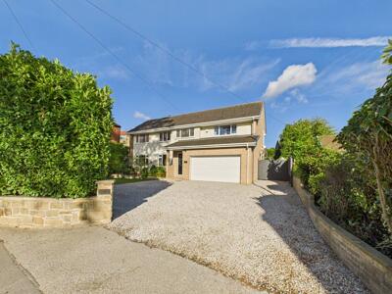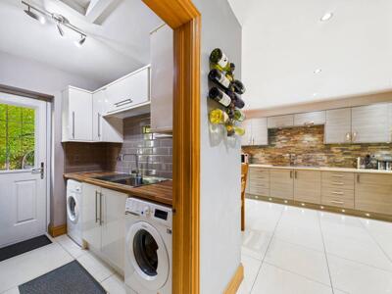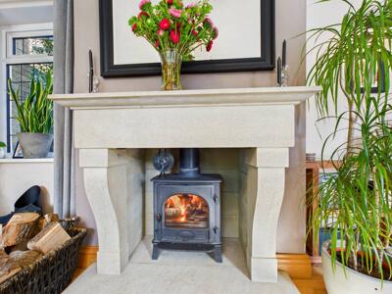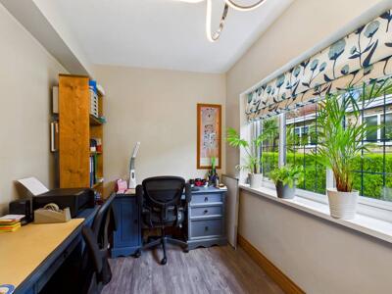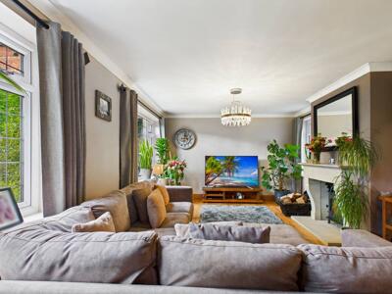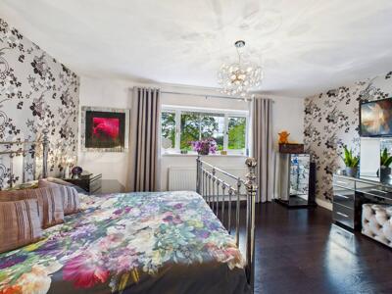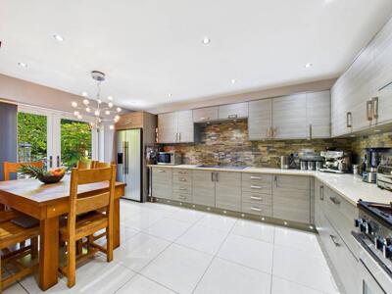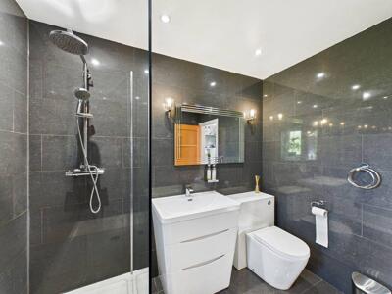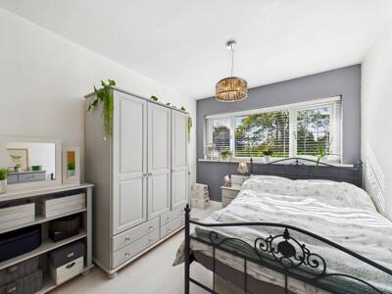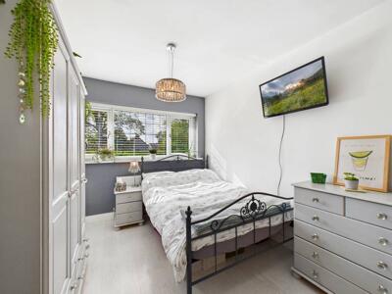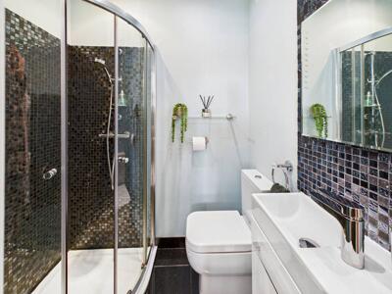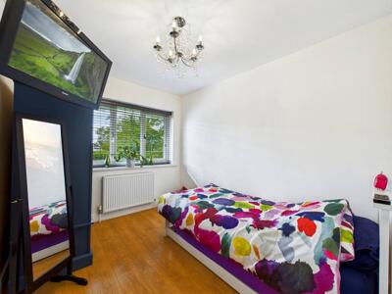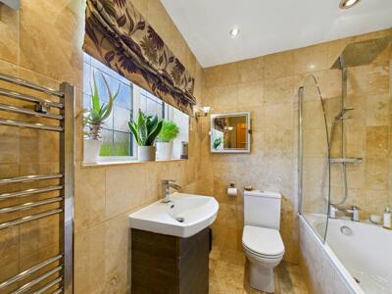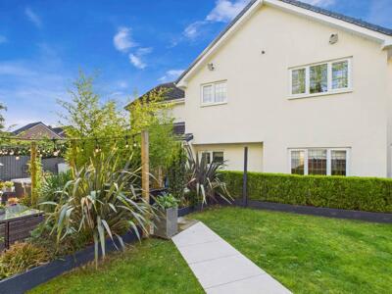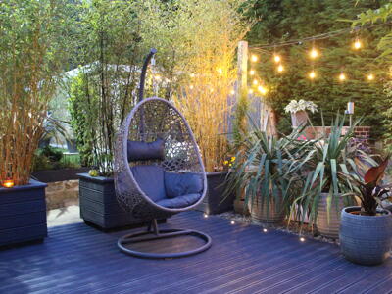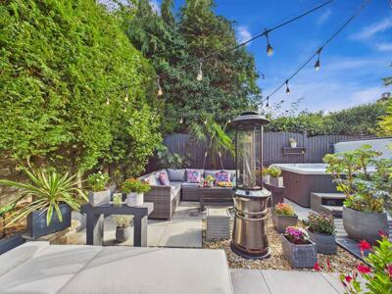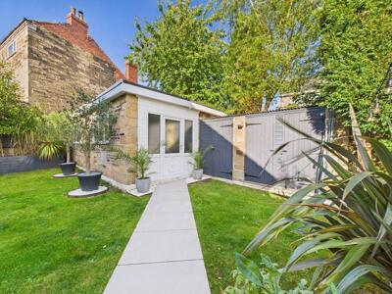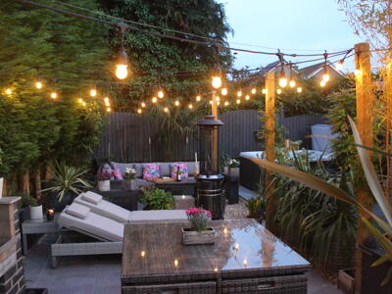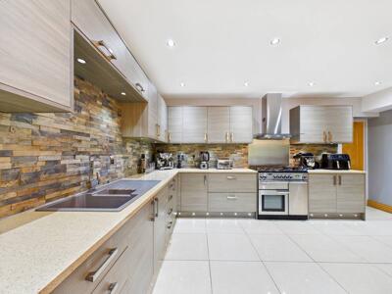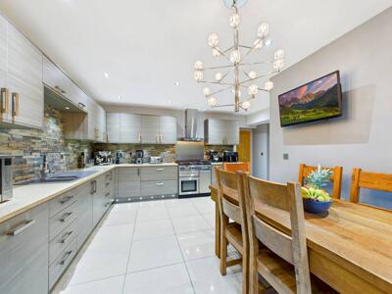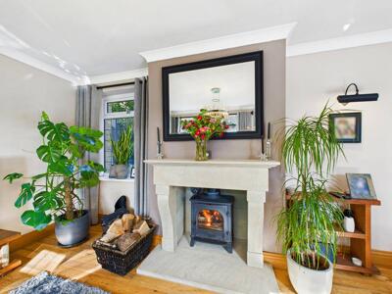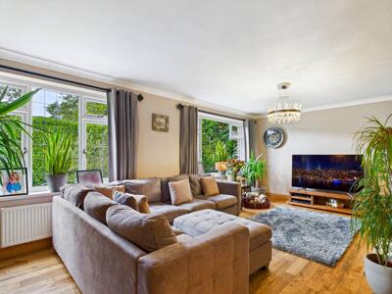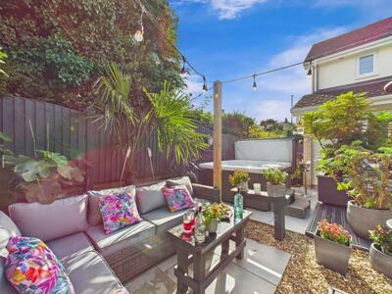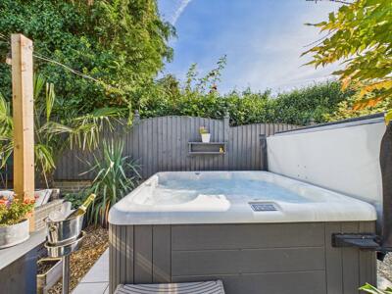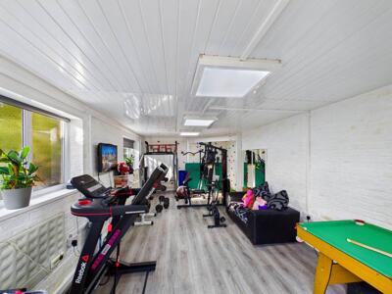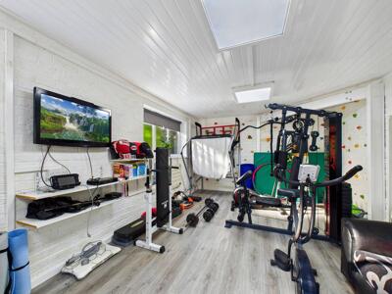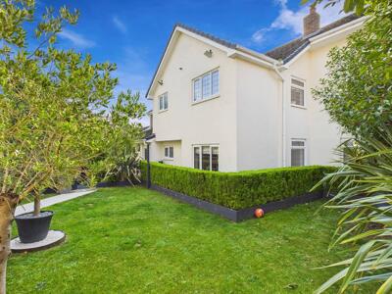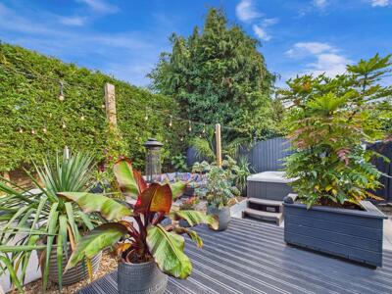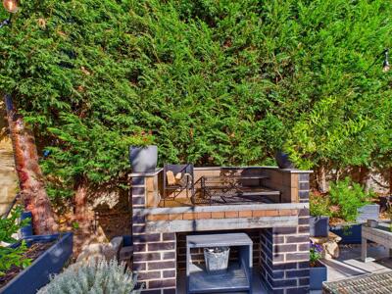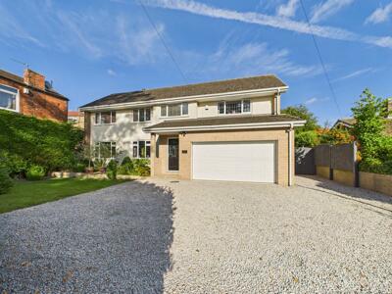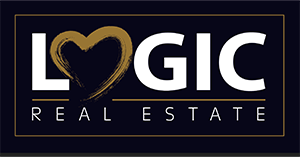
Logic Real Estate
148 Southgate
Pontefract
WF8 1QT
Avondale, Pontefract Road, Ackworth, Pontefract
£750,000
5 Bedroom House - Detached
- Five Spacious Bedrooms
- Three Modern Bathrooms
- Three Reception Rooms
- Detached House
- Village Location
- Access To Local And Private Schools
- Private Rear Landscaped Garden
- Close To Transport Links
- High Speciation
- Viewing Recommended
This impressive residence boasts five generously sized bedrooms, providing ample space for relaxation and privacy. The property features three well-appointed bathrooms, ensuring convenience for both family members and guests alike.
As you enter the home, you are greeted by two inviting reception rooms, each offering a unique space for entertaining, family gatherings, or quiet evenings in. The layout is thoughtfully designed to create a harmonious flow throughout the living areas, making it ideal for both socialising and unwinding. For added peace of mind, the property also benefits from a fitted burglary alarm system.
The surrounding area of Ackworth is known for its picturesque scenery and community spirit, making it a desirable location for families and individuals seeking a peaceful yet vibrant lifestyle. With local amenities, schools, and parks within easy reach, this property is perfectly situated to cater to all your needs.
This detached house on Pontefract Road is not just a home; it is a sanctuary where comfort meets elegance. Whether you are looking to entertain guests or enjoy a quiet evening with loved ones, this property offers the perfect backdrop for all of life’s moments. Do not miss the chance to make this remarkable house your new home.
Entrance Porch
A composite entrance door is set beneath a porch with Travertine marble tiles and sensor downlighters.
Entrance
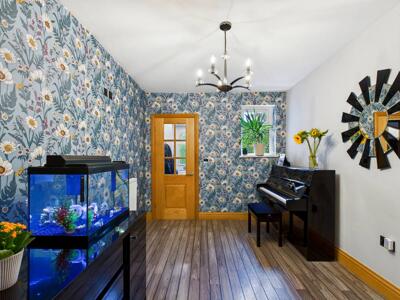 3'8" x 4'8"The welcoming entrance hall features black slate tiled flooring and an oak internal door leads into the reception room.
3'8" x 4'8"The welcoming entrance hall features black slate tiled flooring and an oak internal door leads into the reception room.
Snug/Reception Room
13'6" x 8'11"This reception hallway connects the front entrance to the rest of the ground floor and provides additional space for furniture or storage. Currently used as a second Lounge area. UPVC double glazed window to the front elevation, TV points, gas central heating radiator, Quick Step laminate flooring.
Inner Hallway
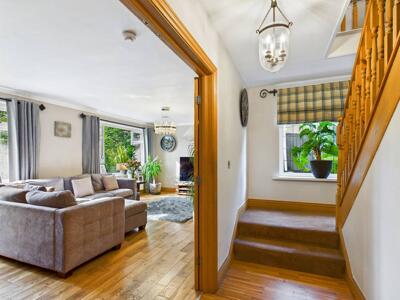 6'5" x 16'11"The inner hallway on the ground floor is a welcoming space with bamboo wooden flooring and neutral walls, leading to the living room, kitchen, wc and office. It features a staircase leading to the first floor and receives natural light from the adjacent rooms. Includes a storage cupboard under the stairs, UPVC window.
6'5" x 16'11"The inner hallway on the ground floor is a welcoming space with bamboo wooden flooring and neutral walls, leading to the living room, kitchen, wc and office. It features a staircase leading to the first floor and receives natural light from the adjacent rooms. Includes a storage cupboard under the stairs, UPVC window.
Kitchen
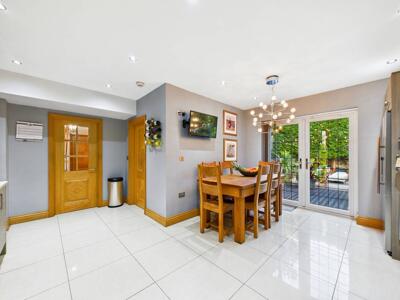 16'4" x 10'10"The kitchen is a modern and bright space featuring sleek cabinetry with ample storage and under-cabinet lighting. It is fitted with a large stainless-steel Range Master Professional Plus dual-fuel cooker complemented by a contemporary Smeg extractor. Additional features include an integrated dishwasher and wine cooler, along with space for an American-style fridge freezer with plumbing. The room is finished with a stylish split-faced stone tiled splashback, luxurious quartz worksurfaces, and elegant porcelain floor tiles. Adjacent to the kitchen is a practical utility room. Patio double doors open to the garden, allowing natural light to flood in and creating a seamless flow to the kitchen space.
16'4" x 10'10"The kitchen is a modern and bright space featuring sleek cabinetry with ample storage and under-cabinet lighting. It is fitted with a large stainless-steel Range Master Professional Plus dual-fuel cooker complemented by a contemporary Smeg extractor. Additional features include an integrated dishwasher and wine cooler, along with space for an American-style fridge freezer with plumbing. The room is finished with a stylish split-faced stone tiled splashback, luxurious quartz worksurfaces, and elegant porcelain floor tiles. Adjacent to the kitchen is a practical utility room. Patio double doors open to the garden, allowing natural light to flood in and creating a seamless flow to the kitchen space.
Utility Room
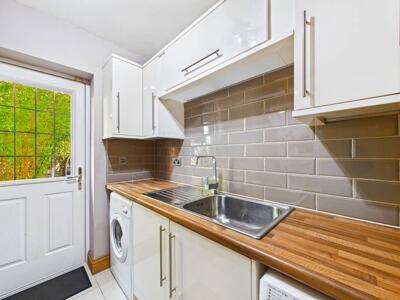 7'10" x 5'10"The utility room provides a practical space with wall and base units and a wood-effect worktop. It includes a stainless steel sink and plumbing connections for a washing machine and tumble dryer. A composite door leads directly outside, offering convenient access to the garden or side of the property. Loft access.
7'10" x 5'10"The utility room provides a practical space with wall and base units and a wood-effect worktop. It includes a stainless steel sink and plumbing connections for a washing machine and tumble dryer. A composite door leads directly outside, offering convenient access to the garden or side of the property. Loft access.
WC
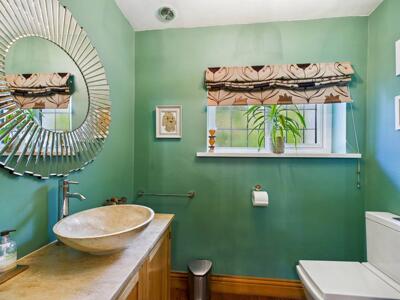 5'5" x 6'10"The WC on the ground floor features a striking green wall finish and is fitted with
5'5" x 6'10"The WC on the ground floor features a striking green wall finish and is fitted with
Contemporary Travertine worktop with bowl sink and chrome mixer tap and oak vanity below, low-level WC, chrome towel rail, engineered wood flooring, extractor fan, and UPVC window to the rear elevation.
Office
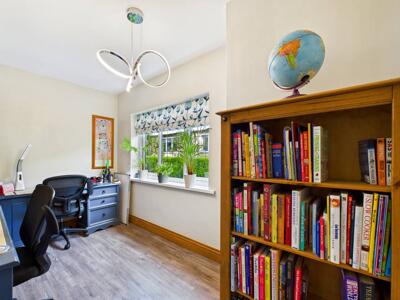 7'0" x 12'11"The office is a bright and practical room with neutral décor and a large window overlooking the rear of the property. It offers ample space for a desk and storage, making it ideal for remote working or study. Karndean LVT flooring, and housing the main WiFi router.
7'0" x 12'11"The office is a bright and practical room with neutral décor and a large window overlooking the rear of the property. It offers ample space for a desk and storage, making it ideal for remote working or study. Karndean LVT flooring, and housing the main WiFi router.
Living Room
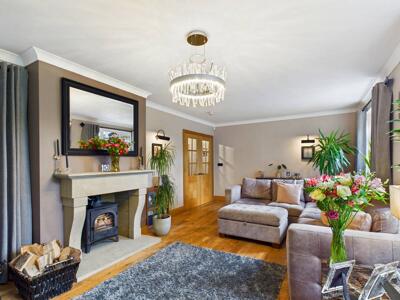 11'11" x 21'5"The living room is a spacious and inviting area, featuring warm oak wooden flooring and oak double doors, with a neutral palette that enhances the natural light from the dual-aspect large windows. At the heart of the room is a charming gritstone fireplace housing a Stovax multi-fuel stove, creating a cosy and characterful focal point. This room provides a comfortable setting for family gatherings or relaxing evenings, complemented by gas central heated radiators and wall lighting.
11'11" x 21'5"The living room is a spacious and inviting area, featuring warm oak wooden flooring and oak double doors, with a neutral palette that enhances the natural light from the dual-aspect large windows. At the heart of the room is a charming gritstone fireplace housing a Stovax multi-fuel stove, creating a cosy and characterful focal point. This room provides a comfortable setting for family gatherings or relaxing evenings, complemented by gas central heated radiators and wall lighting.
Landing
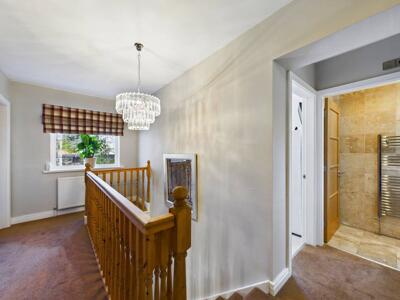 6'11" x 25'11" mThe landing is a light and airy space with carpeted flooring and two windows overlooking the side and rear elevation. It connects all the bedrooms and bathrooms on the first floor. With two generous storage cupboards including a walk-in airing cupboard.
6'11" x 25'11" mThe landing is a light and airy space with carpeted flooring and two windows overlooking the side and rear elevation. It connects all the bedrooms and bathrooms on the first floor. With two generous storage cupboards including a walk-in airing cupboard.
Bedroom One
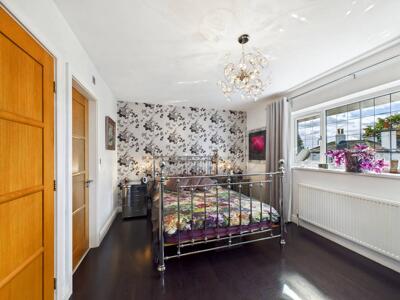 10'6" x 16'2"The master bedroom is a generous double room with dark wood flooring and a large UPVC window to the front elevation, radiator, Quick Step laminate flooring , access to walk-in wardrobe and en suite.
10'6" x 16'2"The master bedroom is a generous double room with dark wood flooring and a large UPVC window to the front elevation, radiator, Quick Step laminate flooring , access to walk-in wardrobe and en suite.
Wardrobe: Loft access and lighting.
Bedroom Two
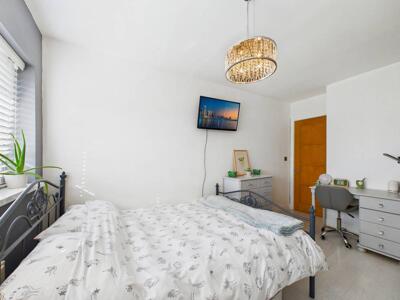 12'8" x 13'1"Bedroom two is a spacious double with a window to the front of the property allowing in natural light. It has a simple, bright décor and Quick Step laminate flooring.
12'8" x 13'1"Bedroom two is a spacious double with a window to the front of the property allowing in natural light. It has a simple, bright décor and Quick Step laminate flooring.
En Suite
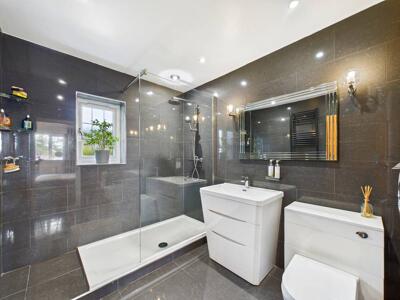 8'8" x 7'3"Walk-in shower with a glass screen and mains shower, vanity sink, WC, porcelain wall/floor tiles, towel radiator, spotlights, UPVC window and extractor fan.
8'8" x 7'3"Walk-in shower with a glass screen and mains shower, vanity sink, WC, porcelain wall/floor tiles, towel radiator, spotlights, UPVC window and extractor fan.
Bedroom Three
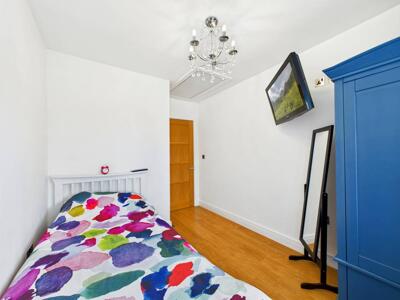 12'6" x 9'0"Bedroom three benefits from a large upvc double glazed window and Quick step laminate flooring. It is well-proportioned and has an en suite shower room with modern tiling and fittings.
12'6" x 9'0"Bedroom three benefits from a large upvc double glazed window and Quick step laminate flooring. It is well-proportioned and has an en suite shower room with modern tiling and fittings.
En Suite
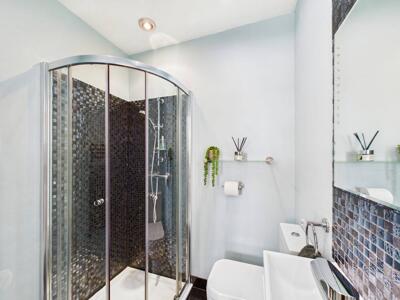 4'4" x 5'5"The en suite shower room to bedroom three has a walk-in shower, vanity sink, WC, mosaic shower tiling, granite flooring, towel radiator, spotlights and extractor fan.
4'4" x 5'5"The en suite shower room to bedroom three has a walk-in shower, vanity sink, WC, mosaic shower tiling, granite flooring, towel radiator, spotlights and extractor fan.
Bedroom Four
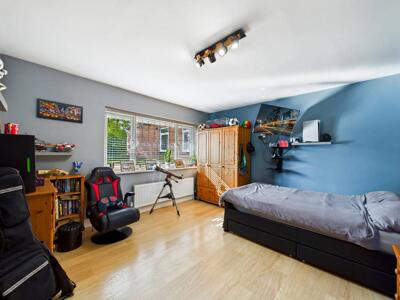 10'2" x 8'2"Front aspect, Upvc double glazed window. radiator, Quick Step flooring, loft access with pull-down ladder.
10'2" x 8'2"Front aspect, Upvc double glazed window. radiator, Quick Step flooring, loft access with pull-down ladder.
Bedroom Five
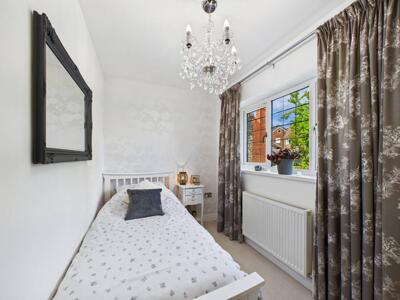 6'3" x 10'4"Bedroom five is a generous room with a window to the rear aspect, Upvc double glazed window. radiator, Quick Step laminate flooring.
6'3" x 10'4"Bedroom five is a generous room with a window to the rear aspect, Upvc double glazed window. radiator, Quick Step laminate flooring.
Bathroom
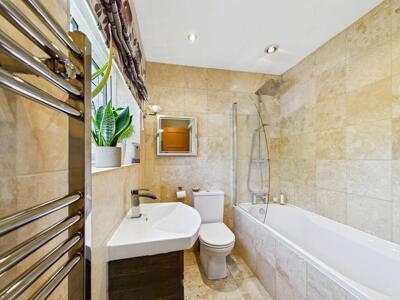 6'2" x 5'10"The main bathroom is beautifully finished with a contemporary suite with bath and shower over, vanity sink, WC, Travertine floor/wall tiling, chrome towel radiator, spotlights, wall lights, extractor fan, UPVC window.
6'2" x 5'10"The main bathroom is beautifully finished with a contemporary suite with bath and shower over, vanity sink, WC, Travertine floor/wall tiling, chrome towel radiator, spotlights, wall lights, extractor fan, UPVC window.
Games Room
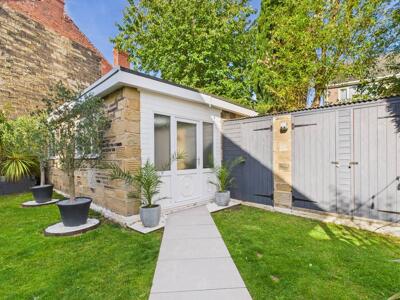 12'2" x 24'4"The brick-built garage is a large, versatile space with ample natural light from several windows and a single door. It is currently equipped as a gym and games room, featuring laminate flooring, a white panelled ceiling, electrical wall heaters, and multiple power points—making it both practical and comfortable for a variety of uses.
12'2" x 24'4"The brick-built garage is a large, versatile space with ample natural light from several windows and a single door. It is currently equipped as a gym and games room, featuring laminate flooring, a white panelled ceiling, electrical wall heaters, and multiple power points—making it both practical and comfortable for a variety of uses.
Front Garden
A hedge-lined driveway with conifers provides privacy and parking for multiple vehicles, leading to the integral garage. Lawned garden.
Rear Garden
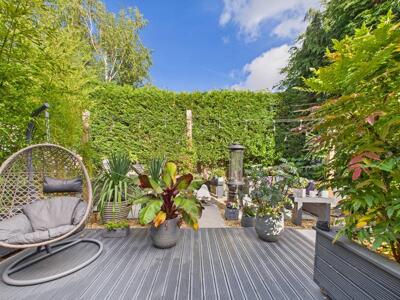 The landscaped rear garden is designed for both relaxation and entertaining, with decking, patio, and lawn areas. Features include welcoming brick-built BBQ area perfect for entertaining, there are outbuildings, electric points, outdoor lighting, decorative planting, porcelain pathways, limestone and Indian stone paving, and complete privacy from established hedging. There is a hot tub which can be included within the sale subject to the right offer.
The landscaped rear garden is designed for both relaxation and entertaining, with decking, patio, and lawn areas. Features include welcoming brick-built BBQ area perfect for entertaining, there are outbuildings, electric points, outdoor lighting, decorative planting, porcelain pathways, limestone and Indian stone paving, and complete privacy from established hedging. There is a hot tub which can be included within the sale subject to the right offer.
Garage
16'5" x 24'4"Garage Access – From the kitchen, with light, power, alarm and electric sectional door.
Energy Efficiency and Environmental Impact
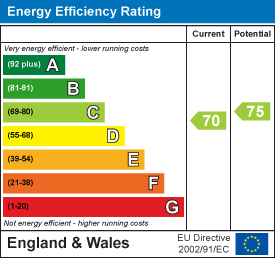
Although these particulars are thought to be materially correct their accuracy cannot be guaranteed and they do not form part of any contract.
Property data and search facilities supplied by www.vebra.com
