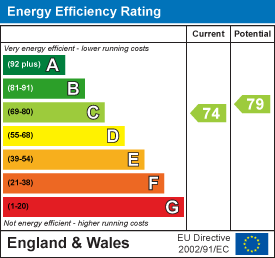Norham Drive, Morpeth, NE61
£575,000
5 Bedroom House - Detached
- DELIGHTFUL FIVE BEDROOM DETACHED HOME
- SOUGHT AFTER LOCATION
- SUPERB CONSERVATORY
- SPACIOUS RECEPTION ROOM
- LOVELY ENCLOSED REAR GARDEN
- DOUBLE GARAGE & OFF-STREET PARKING
- TWO EN SUITES, MAIN BATHROOM WITH UNDERFLOOR HEATINNG
- IDEAL FAMILY HOME
- COUNCIL TAX BAND F
- ENERGY RATING C
FIVE BEDROOMS - THREE BATHROOMS - BEAUTIFULLY PRESENTED
This well-maintained property has a thoughtful layout over both floors. The ground floor features a spacious reception room, sizeable dining room, superb conservatory, well-equipped modern kitchen, a convenient downstairs WC, and a useful utility. The first floor hosts five well-proportioned bedrooms and three bathrooms, including two en-suites. The property further benefits from a double garage, off-street parking, and an impressive landscaped rear garden.
This home is ideally situated for easy access to an excellent range local shops, amenities, and successful schooling for all ages. The property also benefits from excellent transport links, including nearby Morpeth Train Station offering direct services to Newcastle and beyond, along with convenient road connections for commuting.
The internal accommodation comprises: An entrance porch with laminate flooring and a composite half-glazed door leading to a reception hallway with oak flooring, under-stairs storage, and a WC with vanity unit. To the front is a spacious reception room with bay window, stone fireplace and gas fire, opening via double doors to the dining room and conservatory. The refitted kitchen features modern high-gloss units, wood-effect worktops, ceramic sink with boiling water tap, integrated appliances, hob with extractor, double oven, Karndean flooring, and patio doors to the conservatory. The utility room provides garden access, space for appliances, ceramic sink and internal access to the double garage housing a new boiler, outside and inside EV charging points, and twin roller doors. The conservatory, accessed from both the dining room and breakfast area, has wood flooring and replaced roof and French doors leading to the landscaped rear garden.
Upstairs, the original master bedroom includes sliding door wardrobes, fitted storage, and a refitted en suite with vanity unit, concealed WC, mains shower, underfloor heating and loft access. A further double bedroom overlooks the rear garden with fitted wardrobes, while bedroom five is currently a study. The refitted family bathroom has a bath, wall-mounted basin, WC, large walk-in shower, and built-in cupboard. Above the garage, a substantial new master suite offers dual-aspect windows, a luxurious en suite with bath and large mains shower, and an adjoining dressing room with fitted wardrobes and loft access. The final bedroom is another generous double, currently used as a hobby room.
Externally, the rear garden is beautifully landscaped with paved patio, raised beds, a shed, shaped lawn, and mature trees, with access around both sides. To the front, a driveway provides parking for up to four vehicles.
ON THE GROUND FLOOR
Entrance Porch
Reception Hall
Reception Room
5.41m x 4.47m (17'9" x 14'8")Measurements taken from widest points.
WC
Kitchen
3.58m x 7.18m (11'9" x 23'7")Measurements taken from widest points.
Utility
3.58m x 1.70m (11'9" x 5'7")Measurements taken from widest points.
Dining Room
3.02m x 4.47m (9'11" x 14'8")Measurements taken from widest points.
Conservatory
3.77m x 6.98m (12'4" x 22'11")Measurements taken from widest points.
Garage
ON THE FIRST FLOOR
Landing
Bedroom
4.64m x 4.99m (15'3" x 16'4")Measurements taken from widest points.
En-suite Bathroom
3.02m x 2.25m (9'11" x 7'5")Measurements taken from widest points.
Dressing Room
Bedroom
3.62m x 2.58m (11'11" x 8'6")Measurements taken from widest points.
Bedroom
4.71m x 4.80m (15'5" x 15'9")Measurements taken from widest points.
En-suite Shower Room
2.40m x 2.05m (7'10" x 6'9")Measurements taken from widest points.
Bedroom
3.64m x 3.31m (11'11" x 10'10")Measurements taken from widest points.
Bedroom
2.70m x 2.35m (8'10" x 7'9")Measurements taken from widest points.
Bathroom
2.70m x 2.58m (8'10" x 8'6")Measurements taken from widest points.
Disclaimer
The information provided about this property does not constitute or form part of an offer or contract, nor may be it be regarded as representations. All interested parties must verify accuracy and your solicitor must verify tenure/lease information, fixtures & fittings and, where the property has been extended/converted, planning/building regulation consents. All dimensions are approximate and quoted for guidance only as are floor plans which are not to scale and their accuracy cannot be confirmed. Reference to appliances and/or services does not imply that they are necessarily in working order or fit for the purpose.
Energy Efficiency and Environmental Impact

Although these particulars are thought to be materially correct their accuracy cannot be guaranteed and they do not form part of any contract.
Property data and search facilities supplied by www.vebra.com
.png)






























