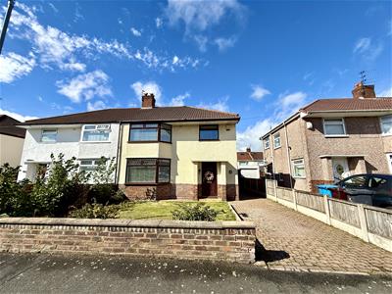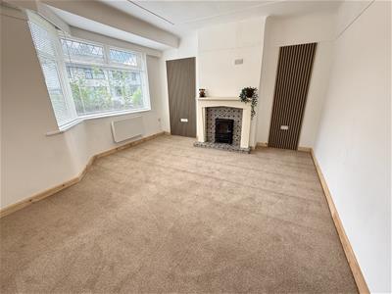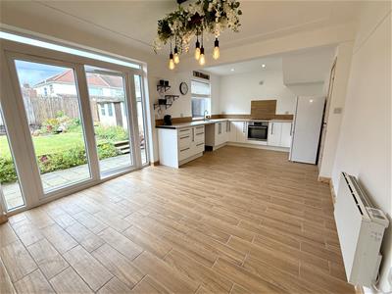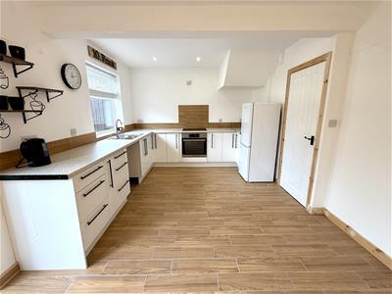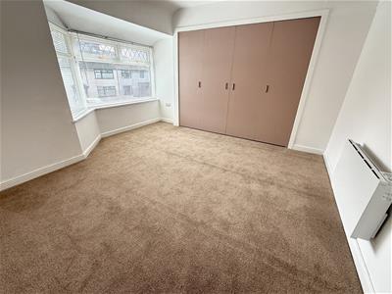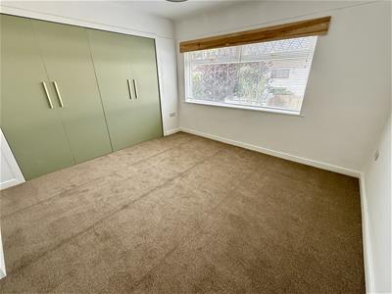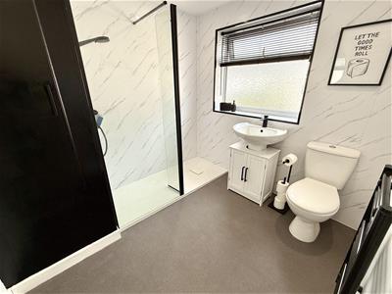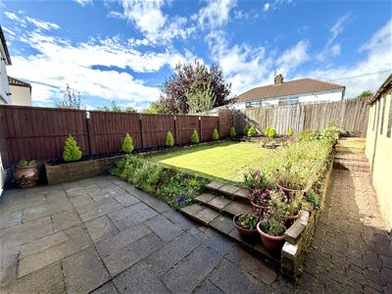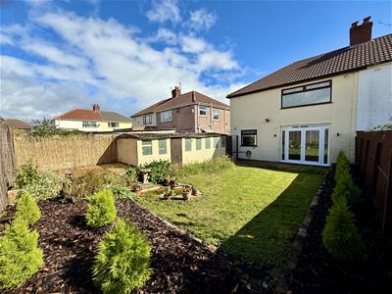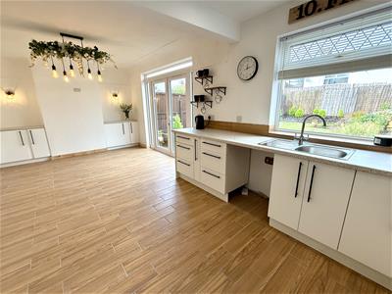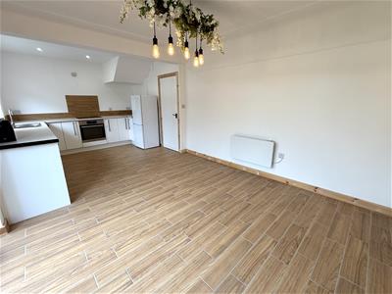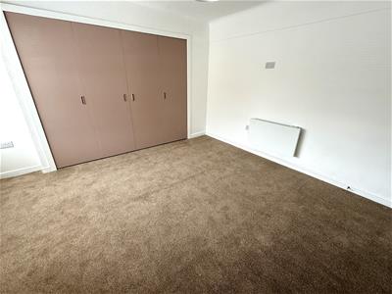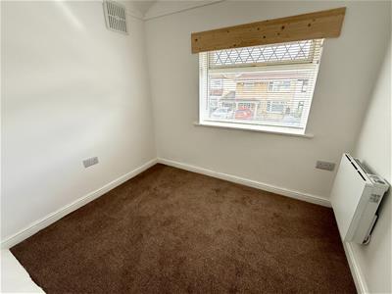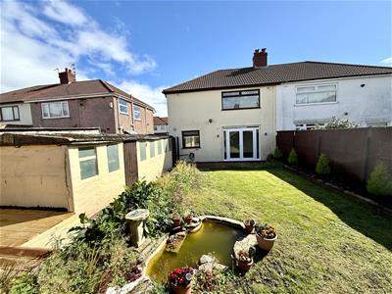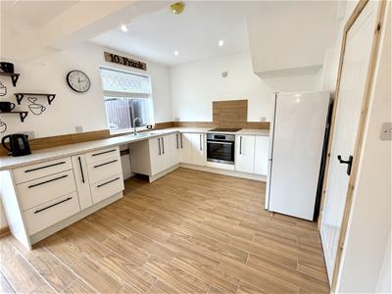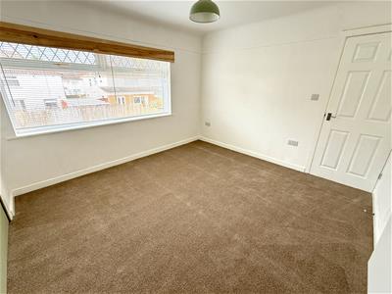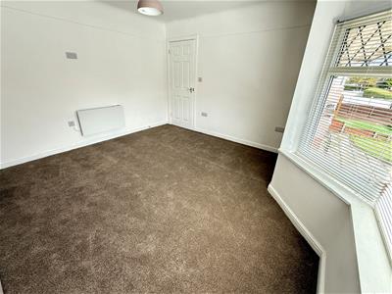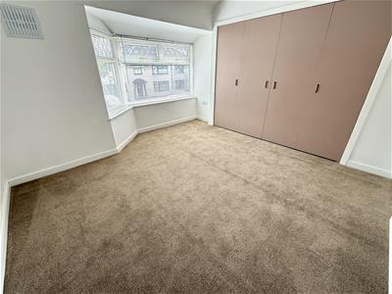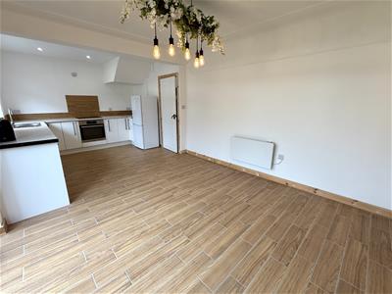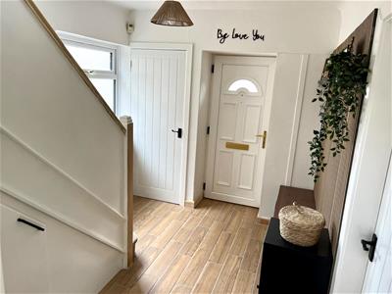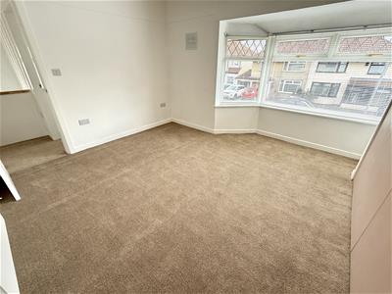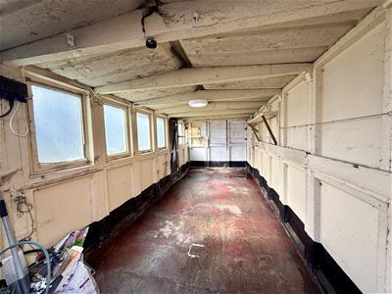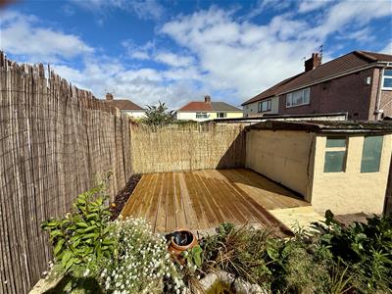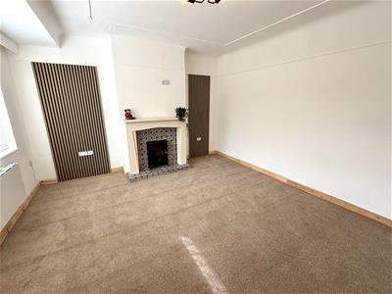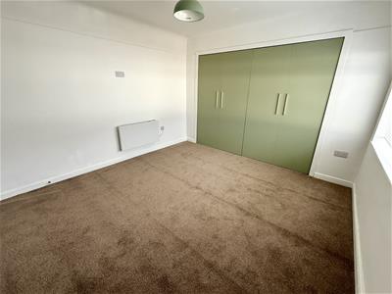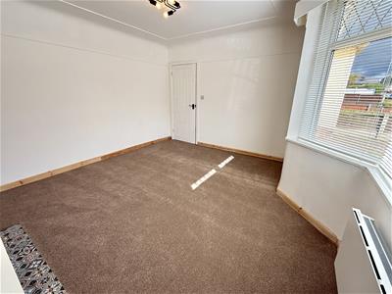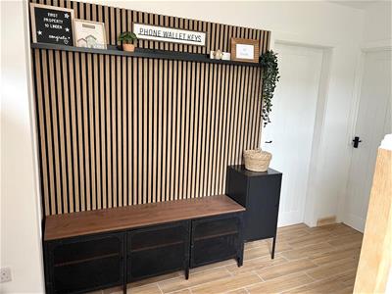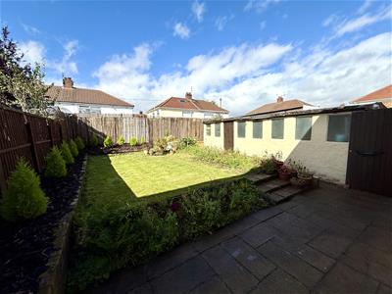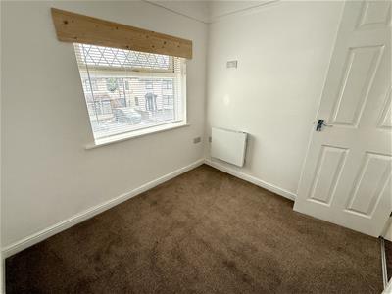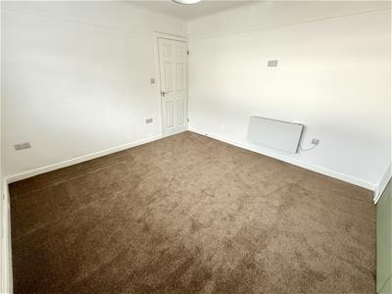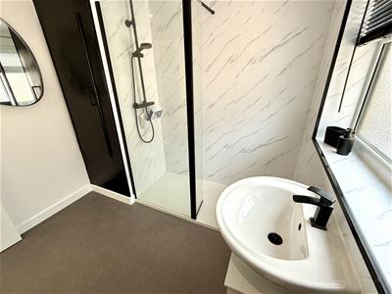
3 Childwall Parade
Pilch Lane
Liverpool
Merseyside
L14 6TT
Linden Drive, Liverpool
Offers around £264,500
3 Bedroom House - Semi-Detached
Alpha-move are delighted to offer this fantastic three bedroom semi detached in a sought after location on Linden Drive L36 on The Paramount Estate, close to schools, local amenities and major transport links. The layout consists of a wide and well lit hallway, front living room and open plan rear kitchen / diner on the ground floor, with two double bedrooms (both with built in wardrobe storage), family shower room and smaller bedroom on the upper floor. Externally, there is a mature garden and blocked paved driveway to the front and side, providing multi car parking as well as a garage, mature garden and decked patio area to the rear also. This property has undergone some modernisation but still has potential to be extended to the rear and side (subject to appropriate consents) and would be ideal for first time buyers and young families. Offered with no chain. Early viewing essential.
Hallway
3.49m x 2.39m (11'5" x 7'10")Front door to front apsect, upvc window to side aspect, meter cupboard, under stairs storage.
Reception Room One
4.17m x 3.79m (13'8" x 12'5")Panel heater, upvc window to front aspect, fire place and surround.
Kitchen
3.35m x 6.78m (10'11" x 22'2")Panel heater, upvc window and doors to rear aspect, wall and base units, oven and hob, sink.
Landing
2.01m x 2.41m (6'7" x 7'10")UPVC window to side aspect.
Bedroom One
4.19m x 3.88m (13'8" x 12'8")Panel heater, upvc window to front aspect, fitted wardrobes.
Bedroom Two
4.22m x 3.35m (13'10" x 10'11")Panel heater, upvc window to rear aspect, fitted wardrobes.
Bedroom Three
2.14m x 2.43m (7'0" x 7'11")Panel heater, upvc window to front aspect.
Bathroom
2.23m x 2.36m (7'3" x 7'8")Towel radiator, upvc window to side aspect, wc, sink, shower, hot water cylinder.
Garage
6.4m x 2.5m (20'11" x 8'2")
Energy Efficiency and Environmental Impact

Although these particulars are thought to be materially correct their accuracy cannot be guaranteed and they do not form part of any contract.
Property data and search facilities supplied by www.vebra.com
