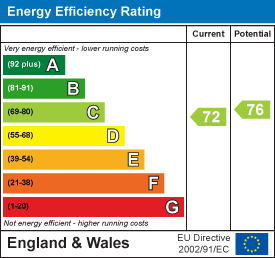
54 John William Street
Huddersfield
West Yorkshire
HD1 1ER
Long Hill Road, Huddersfield
Offers Around £270,000 Sold (STC)
4 Bedroom House - Detached
- A TRUE DETACHED EXAMPLE
- 4 BEDROOMS (MASTER EN-SUITE)
- EXTENDS VIA CONSERVATORY
- LOCATED ON A NO THROUGH ROAD
- IN A HANDY POSITION FOR M62
- MODERN ACCOMMODATION
- GARAGE & GARDENS
- SPACIOUS LAYOUT OVER THREE FLOORS
- WORTHY OF INSPECTION
A TRUE DETACHED 4 BEDROOM HOME located in this popular and convenient residential district on a no through road and well place for M62 users plus surrounding local town centers.
Well appointed and modern the property would suit a growing family and enjoys a generous arrangement both inside and out.
The attached garage and drive provide off road parking and you will find a larger than average rear garden area.
Realistically priced for 2025 and well worthy of a detailed inspection of the accommodation which comprises: Reception hall, W.C, lounge (not inspected at the appraisal), dining kitchen, conservatory/garden room, 4 bedrooms including a fantastic top floor master suite with ensuite and balcony style skylight windows.
Call today to arrange your viewing.
ACCOMMODATION
GROUND FLOOR
RECEPTION HALL
4.39m x 1.9 (14'4" x 6'2")With access to the lounge, kitchen and cloakroom/wc.
CLOAKROOM/WC
1.79m x 0.80m (5'10" x 2'7")Fitted with a pedestal hand wash basin with mixer tap and a low flush wc, both in a white colour scheme with tiled splashback behind the sink, a central heating radiator and a continuation of the tiled floor covering.
LOUNGE
Lounge not inspected at the time of the appraisal.
DINING KITCHEN
5.29m x 2.66m (17'4" x 8'8")Fitted with a range of wall and base units in a modern beech effect style with complementary post-form, slate style working surfaces which incorporate a one and a half bowl stainless steel inset sink unit and drainer with mixer tap over and a four ring gas hob. The kitchen is further equipped with a fitted oven with a stainless steel extractor canopy and stainless steel splashback, plumbing for a washing machine and dishwasher, part tiled splashbacks around the preparation area, space for a tallboy fridge freezer and two uPVC double glazed windows overlooking the back garden. A continuation of the tiled floor covering.
GARDEN ROOM
2.69m x 5.24m (8'9" x 17'2")With an antique style laminate floor covering, good levels of natural light via the uPVC double glazed windows and French doors which give access to the rear garden.
FIRST FLOOR
BEDROOM 4, rear
2.45m x 2.07m (8'0" x 6'9")With a central heating radiator and a uPVC double glazed window.
BEDROOM 3, rear
3.11m x 2.68m (10'2" x 8'9")With a uPVC double glazed window and a central heating radiator.
HOUSE BATHROOM
1.94m x 2.1 (6'4" x 6'10")With a pedestal hand wash basin, low flush wc, panel bath with mixer tap over and shower, heated towel rail, mirror fronted medicine cabinet, tiled walls and floor and a uPVC double glazed window with privacy glass inset
BEDROOM front
3.41m max x 3.12m (11'2" max x 10'2")With two uPVC double glazed windows and a central heating radiator.
SECOND FLOOR
MASTER BEDROOM
5.27m max x 5.06m max (17'3" max x 16'7" max)With Velux balcony style windows with fitted blinds to the rear roof slope, a range of fitted bedroom furniture comprising drawers, two double and one single wardrobes and additional linen cupboard. There is a lift hatch allow access to the roof voice (not inspected at the time of the appraisal) and a central heating radiator.
EN SUITE SHOWER ROOM
1.83m x 2.06m (6'0" x 6'9")Fitted with a three piece suite comprising pedestal hand wash basin, low flush wc, shower cubicle, heated towel rail, complementary tiled walls and floor, Velux skylight, shaver socket and extractor.
OUTSIDE
The front buffer garden provides a good distance from the private road way. To the rear is a larger, predominantly lawned and level garden
TENURE
We understand this property is freehold, this should be checked during the conveyancing process.
COUNCIL TAX BAND C
Energy Efficiency and Environmental Impact

Although these particulars are thought to be materially correct their accuracy cannot be guaranteed and they do not form part of any contract.
Property data and search facilities supplied by www.vebra.com


























