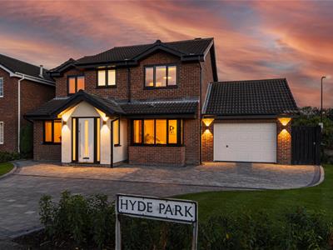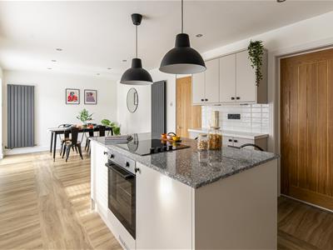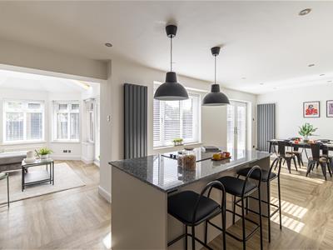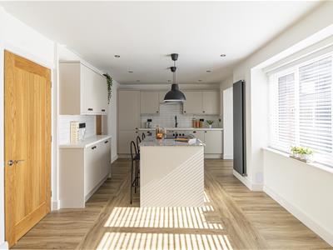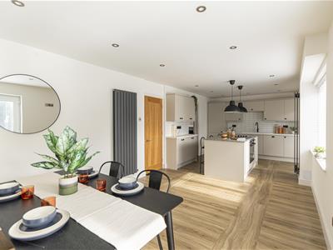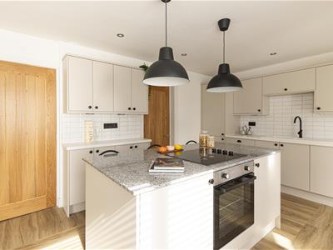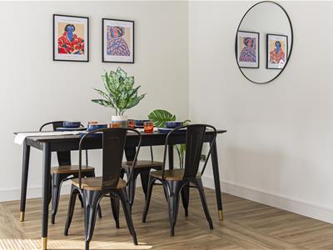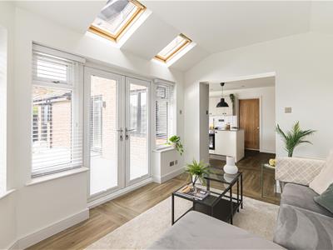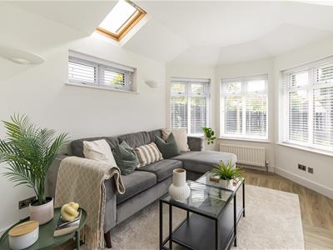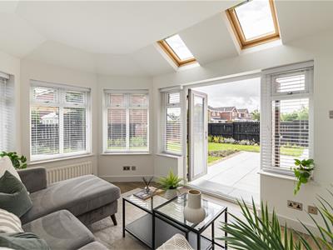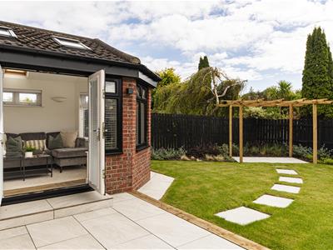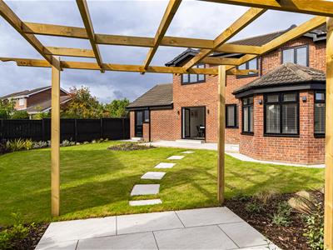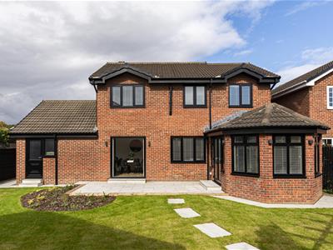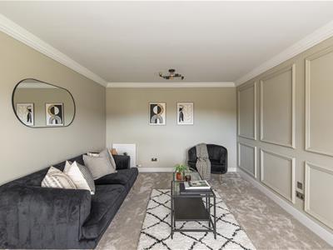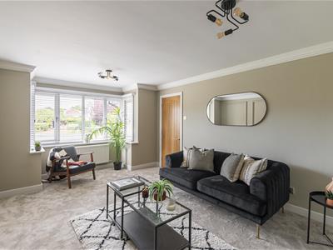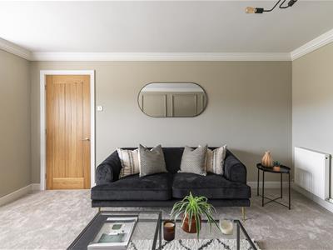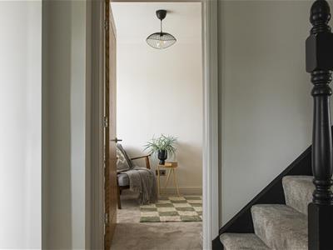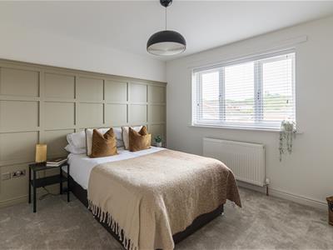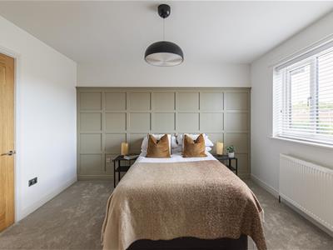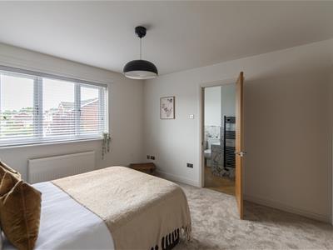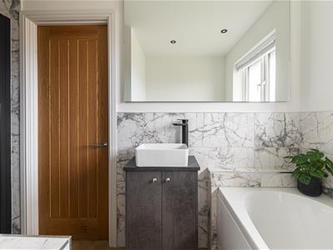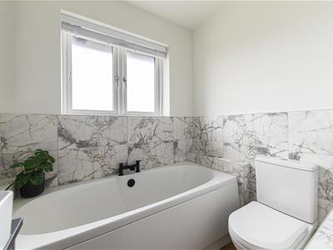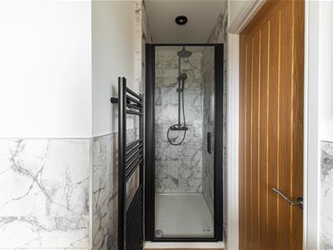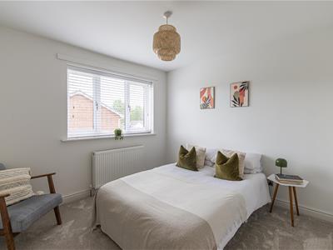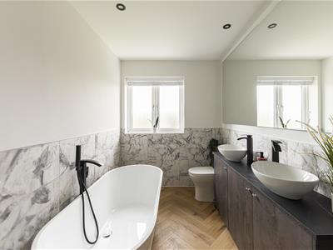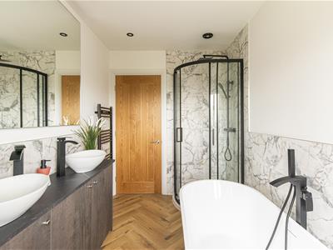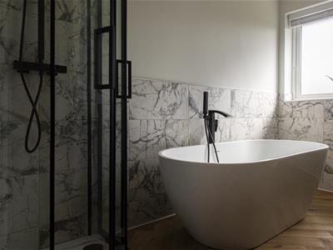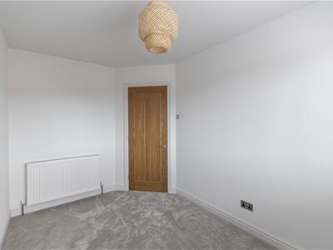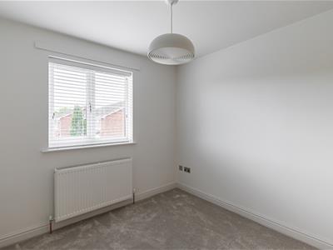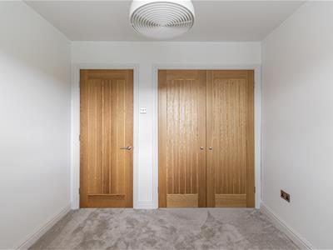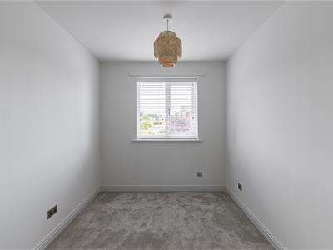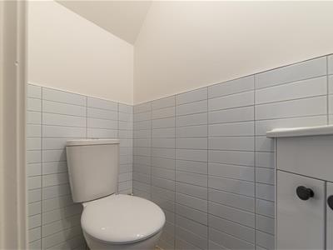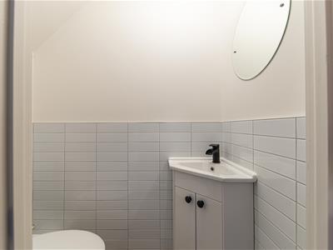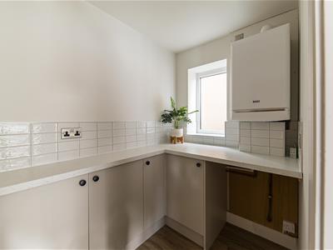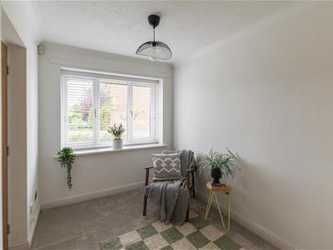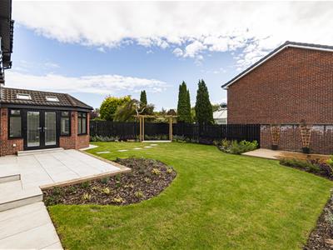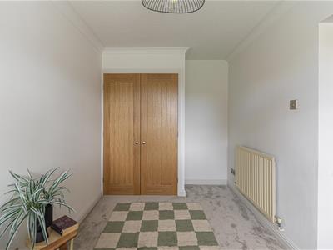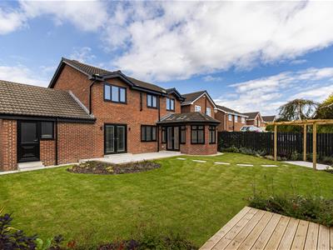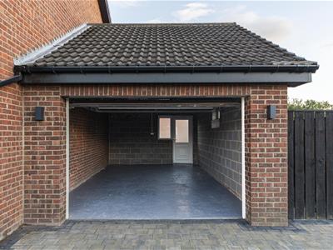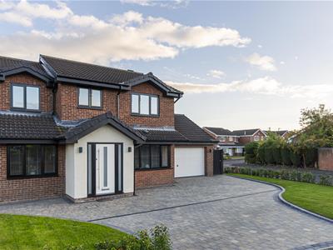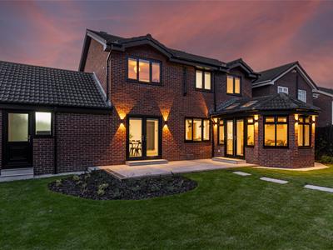.png)
Hive Estates Limited
Tel: 01912 618500
1 Starbeck Avenue
Sandyford
Newcastle upon Tyne
NE2 1RH
Hyde Park, Parklands, Wallsend
Offers Over £450,000 Sold (STC)
4 Bedroom House - Detached
- Fully renovated four bedroom detached home
- South-facing landscaped garden with lawn, patio & decking
- Stunning open-plan kitchen with island and integrated appliances
- Versatile orangery with extra living space and direct garden access
- Stylish lounge with panelled walls and bay window natural light
- Master bedroom with en-suite bath and shower room and panelling
- Modern tiled bathrooms with free-standing bath
- Additional study or downstairs guest room
- Private Driveway with space for five cars and double garage with electric door
- Fantastic location in the peaceful Parklands area of Wallsend
Hive Estates proudly welcomes to the market this stunning four-bedroom detached home in Hyde Park, Wallsend. This home has been completely renovated, thoughtfully redesigned, and fully restored to an exceptional standard. Blending its classic structure with sleek, modern finishes throughout, this impressive home offers spacious open-plan living, a beautifully landscaped south-facing garden, and high-quality contemporary design throughout.
Step into this beautifully presented family home, where modern style and thoughtful design come together to create a space that’s as functional as it is impressive. You're welcomed by a bright, carpeted porch that sets the tone for the inviting interiors beyond. From here, enter the elegant lounge a stylish and welcoming space featuring bold panelled walls and a charming bay window that fills the room with natural light.
At the heart of the home lies a stunning open-plan kitchen and dining area, perfect for modern family living. This spacious layout boasts a sleek kitchen island, high-spec integrated appliances LVT flooring, and wide patio doors that open directly onto the landscaped garden offering effortless indoor-outdoor flow and flooding the space with light.
A large sunroom provides an additional flexible living area and also opens onto the beautifully landscaped, south-facing garden. Designed for entertaining and relaxing, the garden features a mix of lush lawn, a paved patio, and a raised decked area ideal for summer gatherings.
Positioned on the ground floor, a versatile additional room offers the flexibility to be used as a dedicated home office or a comfortable fifth bedroom
Upstairs, four generously sized double bedrooms are finished with soft taupe carpets, offering a calm and comfortable retreat for every member of the family. The standout master suite is a true highlight, featuring sleek wall panelling, a spacious walk-in wardrobe, and a luxurious en suite bathroom complete with LVT Flooring a bath, walk-in shower, WC, and wash basin your own private haven.
Master bathroom features a freestanding bath, walk in shower WC, twin wash basins, and stylish LVT flooring all designed to create a sleek, spa-like retreat.
Outside, the home sits proudly on a prominent corner plot, offering both privacy and strong curb appeal. A large paved driveway provides parking for multiple vehicles and leads to a substantial attached garage, giving you ample storage and secure parking options.
Ideally located just off the Coast Road, this home offers fantastic transport links to both the city centre and the coast, with regular bus services making commuting and days out incredibly convenient. A perfect balance of location, lifestyle, and luxury this is a home that truly has it all.
Lounge
5.29 x 3.50 (17'4" x 11'5")
Kitchen/Diner
8.03 x 3.25 (26'4" x 10'7")
Breakfast Room
3.95 x 3.18 (12'11" x 10'5")
Utility Room
2.57 x 1.50 (8'5" x 4'11")
Office
3.62 x 3.07 (11'10" x 10'0")
WC
1.50 x 0.79 (4'11" x 2'7")
Bedroom 1
3.46 x 3.45 (11'4" x 11'3")
En-Suite
3.46 x 1.75 (11'4" x 5'8")
Bedroom 2
3.39 x 3.14 (11'1" x 10'3")
Bedroom 3
3.39 x 2.83 (11'1" x 9'3")
Bedroom 4
2.84 x 2.70 (9'3" x 8'10")
Bathroom
3.14 x 1.94 (10'3" x 6'4")
Garage
7.0 x 3.8 (22'11" x 12'5" )
Energy Efficiency and Environmental Impact
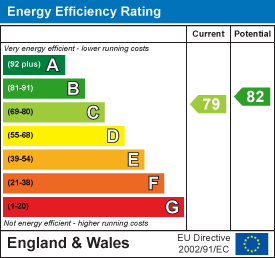
Although these particulars are thought to be materially correct their accuracy cannot be guaranteed and they do not form part of any contract.
Property data and search facilities supplied by www.vebra.com
