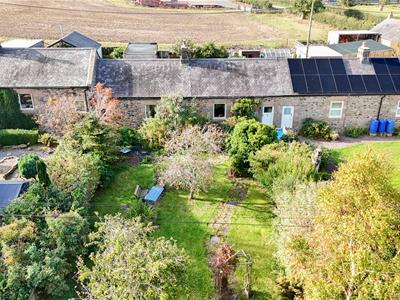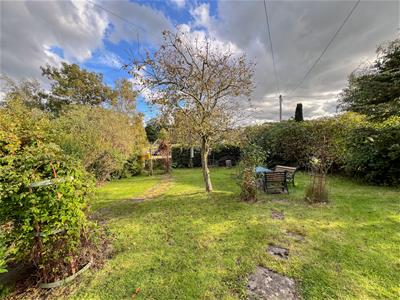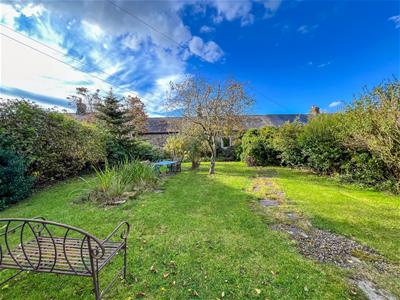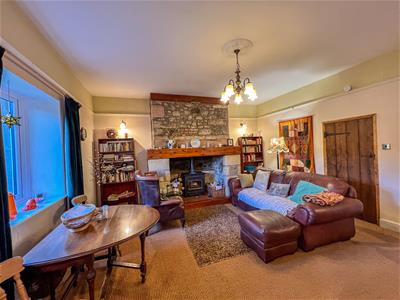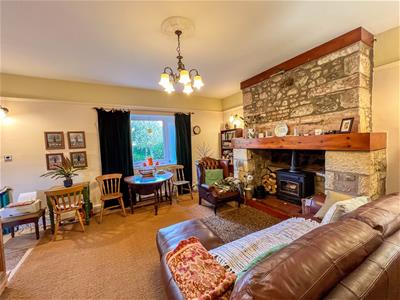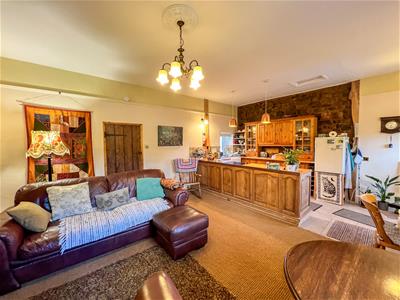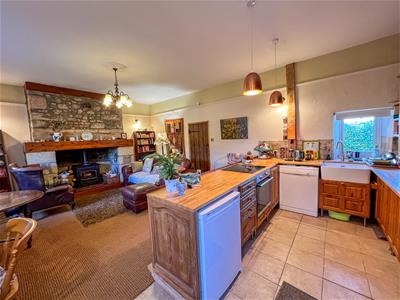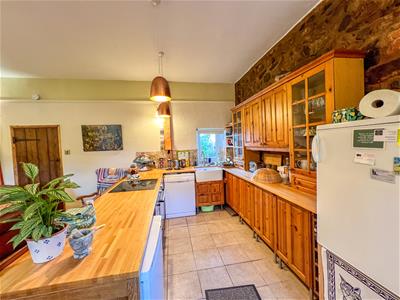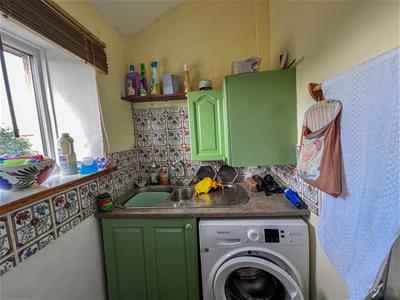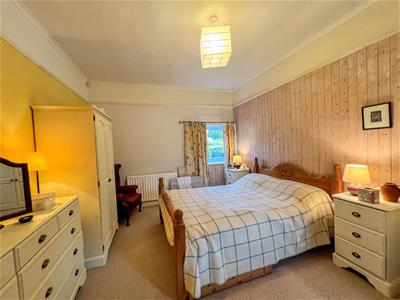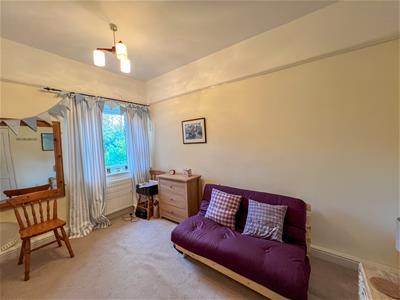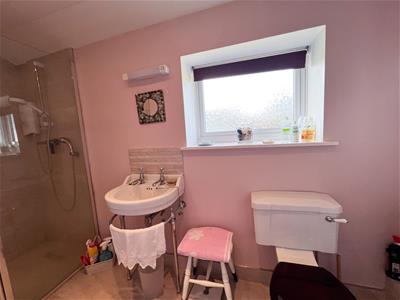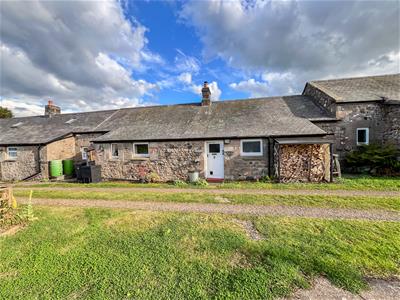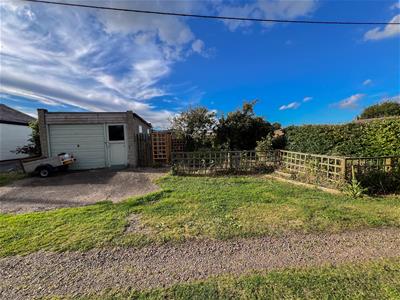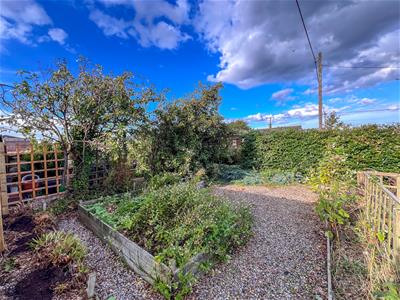
25 High Street
Wooler
Northumberland
NE71 6BU
5 Low Cottages, Ilderton, Alnwick
Price Guide £225,000
2 Bedroom Cottage
- Entrance Hall
- Living Room/Kitchen
- Utility Room
- Shower Room
- 2 Double Bedrooms
- Garden
- Garage
- Double Glazing
- Solid-Fuel Heating
- EPC- F
Nestled in the small village of Ilderton which is on the edge of the Northumberland National Park, some five miles south of Wooler, this attractive stone built cottage offers well proportioned living accommodation with character and charm.
The cottage is entered at the rear into a entrance hall with a useful storage cupboard and gives access into a large open plan living room/kitchen, with a stone built inglenook fireplace with a multi-fuel stove and with a pine kitchen with an excellent range of units with appliances, there is a stable door from the kitchen area into the front garden. There is a useful utility room, a well appointed shower room and two double bedrooms, one with a fitted wardrobe. The cottage benefits from full double glazing and solid fuel central heating in tandem with an electric boiler.
Enclosed lawn garden at the front of the cottage with mature shrubberies and trees and a garden at the rear with raised vegetable plots, a greenhouse and garden shed. Single garage with lighting and power connected.
The quaint surroundings of Ilderton enhance the appeal of this property, offering a tranquil lifestyle while still being within easy reach of the historic market towns of Wooler and Alnwick, where there are excellent shopping and recreational facilities.
This property presents an excellent opportunity for those looking to embrace countryside living, with picturesque views and a friendly community atmosphere. Whether you are seeking a permanent residence or a weekend getaway, this cottage in Ilderton is a must view. Contact our Wooler office to arrange an appointment.
Entrance Hall
1.93m x 5.11m (6'4 x 16'9)Partially glazed entrance door at the rear of the property giving access to the hall, which has a built-in shelved double cupboard, a cloaks hanging area and fitted bench seating. Central heating radiator.
Open Plan Living Room/Kitchen
4.80m x 6.81m (15'9 x 22'4)A stunning open plan room with a large stone built inglenook fireplace with a raised hearth with quarry tiles and a multi-fuel stove. Window at the front and a stable entrance door giving access to the garden. The kitchen area is fitted with a range of pine wall and floor units which includes two glass display cabinets and wooden worktop surfaces with a tiled splashback. Built-in oven, four ring ceramic hob and a Belfast sink below the window to the rear. Underfloor heating, central heating radiator a telephone point and fibre optic broadband connection, plumbing for a dishwasher.
Utility Room
1.27m x 1.37m (4'2 x 4'6)With a one and a half bowl stainless steel sink and drainer with cupboard space below and above, the utility room has plumbing for an automatic washing machine and a window to the rear.
Internal Hall
0.84m x 4.29m (2'9 x 14'1)Giving access to the two bedrooms and the shower room the hall has a central heating radiator.
Bedroom 1
4.80m x 3.45m (15'9 x 11'4)A generous dual aspect double bedroom with a window at the front and rear, a central heating radiator and access to the loft.
Bedroom 2
3.86m x 2.74m (12'8 x 9')A good sized double bedroom with a window at the front with a central heating radiator below. Built-in double wardrobe with extra cupboard space above.
Shower Room
1.70m x 3.28m (5'7 x 10'9)Fitted with a toilet and handbasin in white with a shower light and socket above. There is a walk-in shower. Central heating radiator, a frosted window to the rear, a double medicine cabinet and recessed ceiling spotlights. Underfloor heating.
Garage
A single garage with an up and over door at the front, the garage has lighting and power connected.
Garden
Good sized enclosed front garden with a lawn with mature shrubberies and trees. Garden to the rear with raised vegetable plots, a timber garden shed and a greenhouse.
General Information
All windows fully double glazed doors are not.
Full solid fuel central heating. The central heating works from a back boiler from the multi-fuel stove, in tandem with the Amptec electric boiler on Economy 7 tariff.
Tenure - Freehold.
All fitted floor coverings are included in the sale.
Council Tax Band-B
Services - water supply by spring from neighbouring Estate. mains electric, septic tank and reed bed system installed in 2004.
Energy Rating - TBC.
Agency Information
OFFICE OPENING HOURS
Monday - Friday 9.00 - 17.00
Saturday 9.00 - 12.00
FIXTURES & FITTINGS
Items described in these particulars are included in sale, all other items are specifically excluded. All heating systems and their appliances are untested.
VIEWING
Strictly by appointment with the selling agent.
Energy Efficiency and Environmental Impact
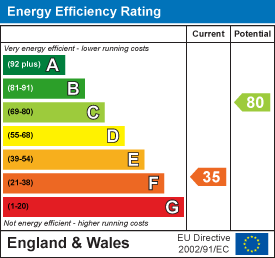
Although these particulars are thought to be materially correct their accuracy cannot be guaranteed and they do not form part of any contract.
Property data and search facilities supplied by www.vebra.com
