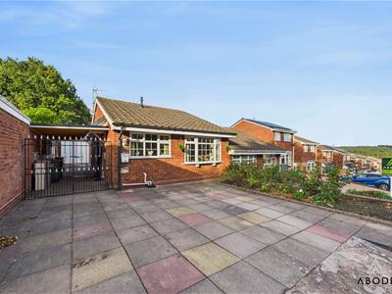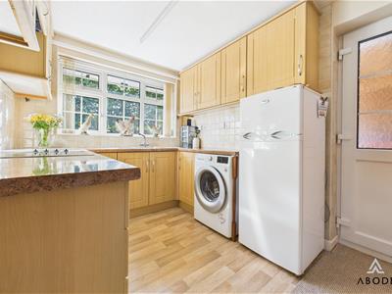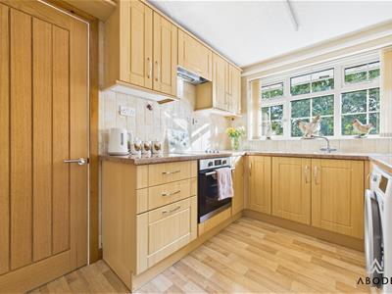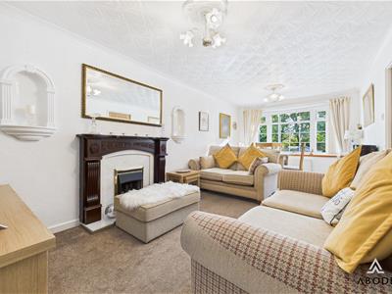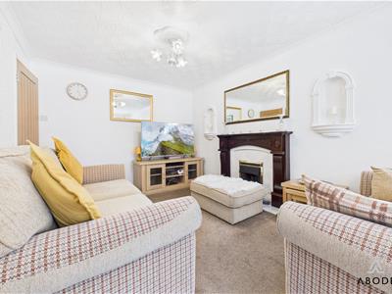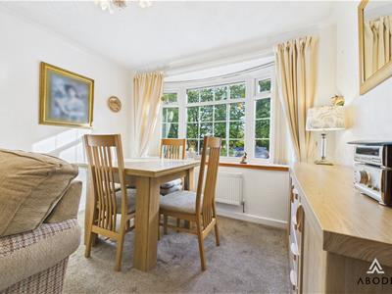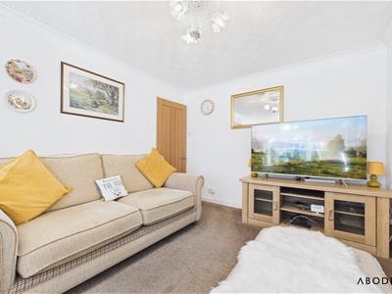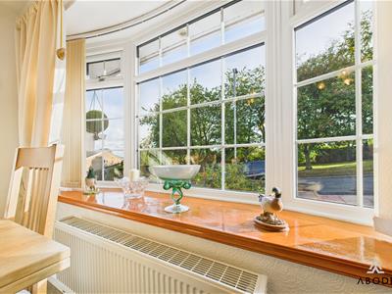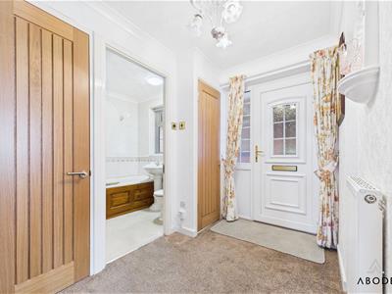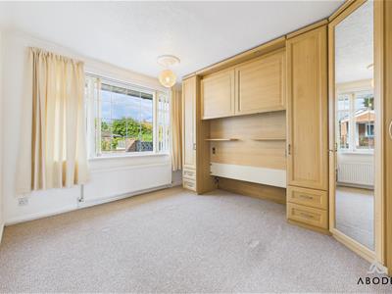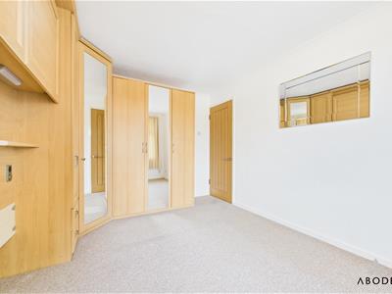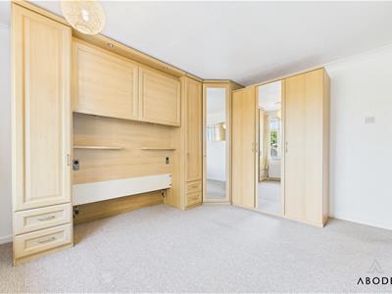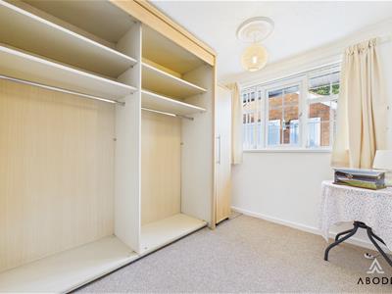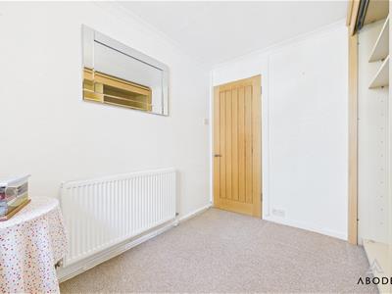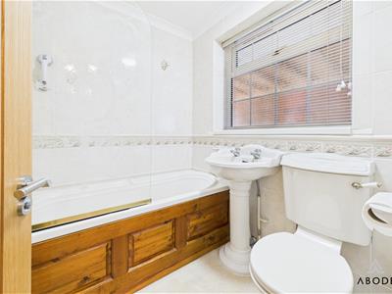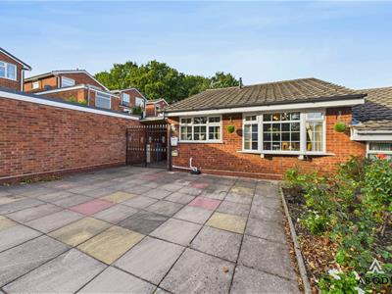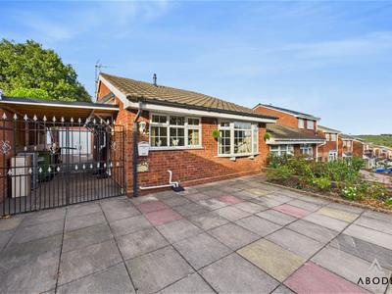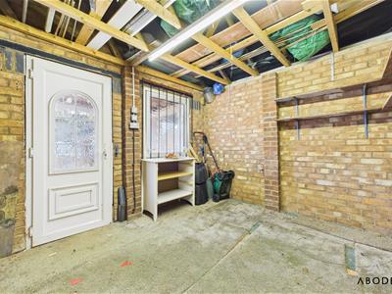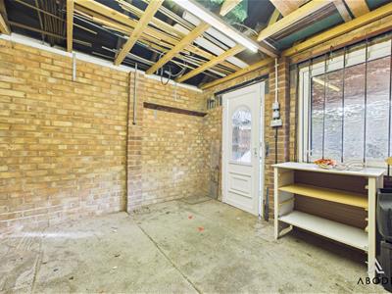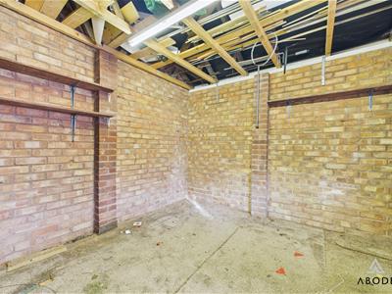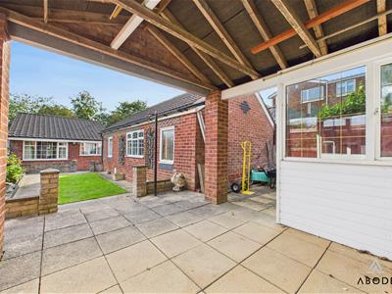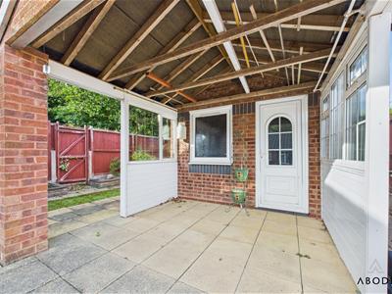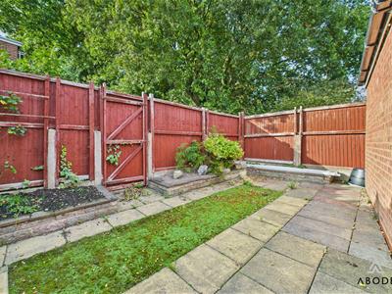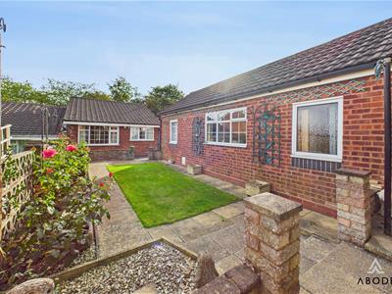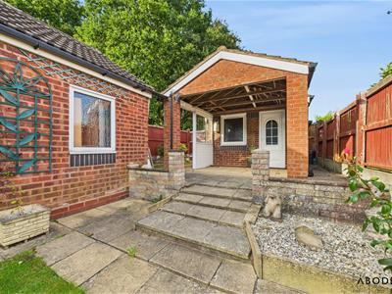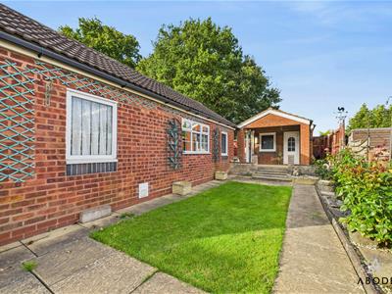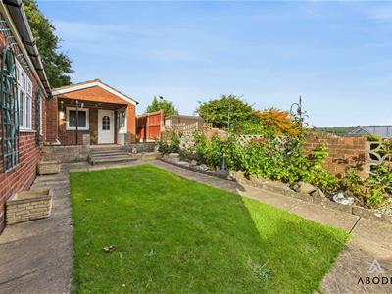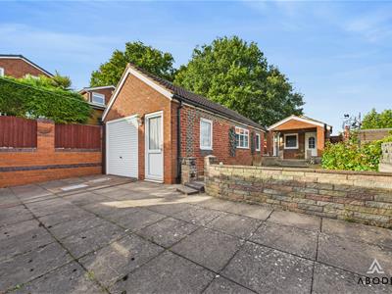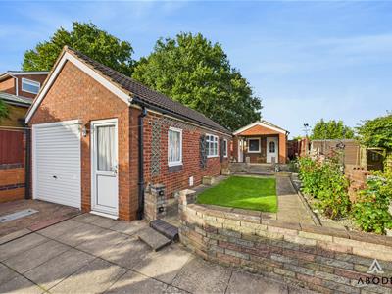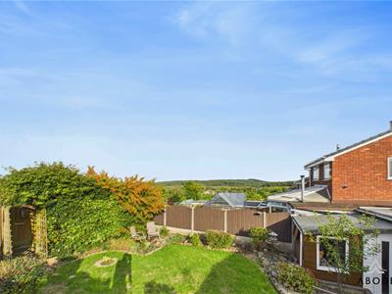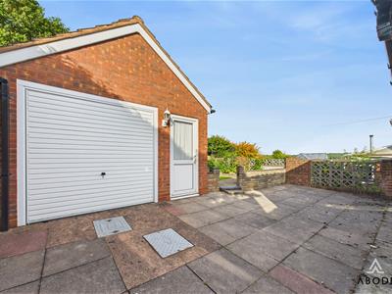
1 Market Place
Uttoxeter
Staffordshire
ST14 8HN
Chancery Drive, Hednesford, Staffordshire
£265,000 Sold (STC)
2 Bedroom Bungalow - Semi Detached
This well-presented two-bedroom semi-detached bungalow offers both comfort and potential in a prime Hednesford location, close to Cannock Chase. Available for sale no upward chain.
The property features a bright lounge/diner with bow window and fireplace, a modern fitted kitchen with pantry, two double bedrooms overlooking the garden, and a fully tiled bathroom. An inner hallway provides loft and storage access, with gas central heating and UPVC double glazing throughout.
To the front, a generous driveway offers ample off-road parking for several vehicles, with gated access leading to a side carport and entry to the property. At the rear, two substantial brick-built outbuildings provide excellent versatility and potential. One, set towards the back of the garden, is well-suited as a home office or hobby room, featuring a vaulted gable roof, UPVC windows, entry door, canopy area, and useful rear storage, all overlooking a low-maintenance garden with paved areas, planting beds, and timber fencing for privacy. The second, a large brick-built garage with pitched roof and steel RSJ support, benefits from an up-and-over door, side windows for natural light, additional UPVC entry door, and is equipped with power and lighting—ideal for use as a workshop, garage, or further conversion (subject to the necessary consents).
Conveniently situated near Cannock and Rugeley town centres, major road links, and train stations, the home is also within walking distance of Hednesford town centre.
Hallway
Accessed via a UPVC double glazed frosted side entry door, the hallway provides access to a useful utilities cupboard housing the consumer unit, electric and gas meters. Additional features include a central heating radiator, smoke alarm, TV aerial point, eye-level shelving, loft access via hatch, and internal doors leading to the main rooms.
Lounge
A stylish and inviting reception room, featuring a UPVC double glazed bay window to the front elevation that floods the space with natural light. The focal point of the room is the gas fireplace with a classic timber Adam-style surround. Additional features include twin central heating radiators, TV aerial point, and an internal door leading through to the rest of the home.
Kitchen
A well-appointed kitchen fitted with a comprehensive range of matching base and eye-level units and drawers, complemented by granite-effect roll-top work surfaces and coordinating tiling. Integrated appliances include a four-ring electric hob with oven, grill, and extractor, along with a one-and-a-half stainless steel sink and drainer with mixer tap. The kitchen also offers plumbing and space for further freestanding and under-counter white goods. A UPVC double glazed front-facing window and frosted side entry door ensure the room feels bright and airy. Further features include a central heating radiator, telephone point, and a useful pantry cupboard housing the Worcester Bosch central heating combination boiler.
Bedroom One
A spacious double bedroom with a UPVC double glazed rear window, central heating radiator, and TV aerial point. The room benefits from a comprehensive range of built-in storage including wardrobes, overhead cupboards, over-bed storage, drawers, hanging rails, shelving, and soft-close LED-lit overhead cupboards.
Bedroom Two
A well-proportioned second bedroom featuring a UPVC double glazed rear window, central heating radiator, and built-in wardrobes with hanging rails and shelving.
Bathroom
A modern family bathroom with a UPVC double glazed frosted window to the side elevation. The suite comprises a low-level WC, pedestal wash hand basin, and bath with glass screen and electric shower over. Finished with complementary wall tiling and central heating radiator.
Garden Room Outbuilding
Positioned to the rear of the garden, this versatile brick-built outbuilding is ideal as a garden office or hobby room. It features a vaulted gable-ended roof, UPVC double glazed windows to the front and sides, frosted glass window to the front elevation, and UPVC entry door. The pitched roof with PVC fascias and canopy open area enhances its appeal, offering views across the garden. To the rear is a useful storage space, while the adjoining low-maintenance garden is mainly paved with soil beds, decorative borders, and timber fencing for privacy.
Garage
A large brick-built garage with pitched roof and steel RSJ support. Featuring three UPVC double glazed side windows, it offers excellent natural light, making it perfect as a workshop, garage, or storage area. The property also includes an up-and-over front door, UPVC entry door, multiple power sockets, and lighting.
Energy Efficiency and Environmental Impact

Although these particulars are thought to be materially correct their accuracy cannot be guaranteed and they do not form part of any contract.
Property data and search facilities supplied by www.vebra.com
