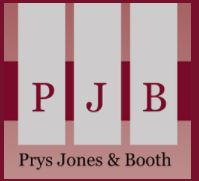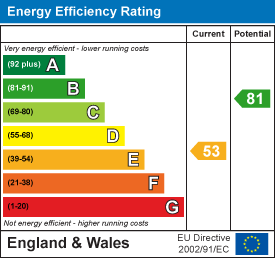
Nelson House
Water Street
Abergele
LL22 7SH
Rhuddlan Road, Abergele
Offers in excess of £269,000
4 Bedroom House - Detached
- Four-bedroom property with historical significance
- Elevated plot within moments of the town centre
- Two generous reception rooms with exposed beams
- NO CHAIN!
- Contemporary shaker-style kitchen with breakfast bar
- Spacious utility room with additional cabinetry and appliances space
- Large bedrooms with excellent natural light
- South-facing low-maintenance rear garden
- Easy Access to A55 Expressway
- Scope for completion and further renovation to personal taste
Welcome to Bodlondeb, a distinctive four-bedroom home set on an elevated plot just moments from the heart of town. Steeped in history and once operating as a local café, this striking property occupies a proud, almost gatekeeper-like position at the entrance to the town centre. Its commanding presence, characterful features and generous proportions make it a rare and appealing opportunity.
Tenure
Freehold.
Council Tax
Band E. Average from 01.04.2025 £2,836.57
Property Description
The current owners began sympathetic renovations in 2020, modernising several key areas while preserving the home's original charm. With parts of the property still left to finish, Bodlondeb presents the perfect chance to put your own stamp on a unique home—whether completing the interiors to your taste or exploring the potential to convert the expansive basement into additional living accommodation (subject to relevant regulations).
To the front of the property theres hard standing off-road parking for multiple vechicles. Stone steps rise to a PVC entrance door opening into a welcoming hallway, laid timber flooring. This impressive space offers access to the main reception rooms and kitchen and is wide enough to accommodate a classic sideboard or statement console table.
Both reception rooms sit at the front of the property.
The primary lounge exudes warmth and character, featuring exposed timber beams and a charming multi-fuel stove set beneath a dark oak mantlepiece with slate hearth and surround. A deep-set box bay window captures plenty of natural light, creating a serene and inviting atmosphere—ideal for relaxed evenings or cosy gatherings.
The second reception room, currently arranged as a dining room, also boasts exposed beams and offers superb versatility. It could easily serve as a study, playroom, or hobby space depending on your lifestyle.
To the rear lies the well-appointed kitchen, fitted with contemporary shaker-style cabinetry, marble-effect worktops and an attractive brick-tiled splashback. A breakfast bar provides a casual spot for morning coffee, while integrated appliances include a five-burner gas hob and double electric oven with grill.
A large utility room sits beyond the kitchen, offering generous space for an American fridge freezer, chest freezer, both washing and drying appliances, and theres a built in full size dishwasher. Matching cabinetry, a sink-and-a-half and modern downlighting ensure practicality blends seamlessly with style.
The primary bedroom is a bright and generous double, featuring a central chimney breast with alcoves that lend themselves perfectly to fitted storage or shelving. Two expansive front-facing windows bring in abundant natural light, enhancing the sense of space.
Bedroom two is another well-proportioned double with views over the rear aspect, while bedroom three mirrors this generous sizing and welcomes plenty of natural light through its large window.
Bedroom four—accessed via a small set of steps—is an ideal home office or study, complete with a charming traditional hand basin.
The main bathroom features tiled flooring alongside a mix of tiling and easy-clean PVC panelling to the walls. A large P-shaped bathtub with overhead mixer shower offers comfort and convenience, accompanied by a hand basin with built-in storage.
Outside, the rear garden can be reached via the kitchen, where stone steps descend to a low-maintenance courtyard garden laid with paving stones and framed by a blend of brick and stone boundary walls. Flowerbeds offer scope for creating a colourful, vibrant outdoor space. A large storeroom sits to the rear of the utility—perfect for bikes, equipment, or seasonal belongings—while an adjoining former carport adds additional parking options. The garden enjoys a warm, sunny south-facing aspect.
A truly unique feature of Bodlondeb is the extensive basement, divided into three separate rooms and retaining a historic Victorian fireplace (no longer in use). This remarkable space presents exciting potential for conversion or creative use, offering the possibility of significantly extending the home’s footprint.
Conveniently located on Rhuddlan Road, just a stone's throw from Abergele Town Centre, granting effortless access to nearby infant, primary, and secondary schools, an array of local shops, charming gastro pubs, cafes, and a host of other local amenities. For those with an eye on commuting along the picturesque North Wales Coast, the A55 is conveniently situated just 0.3 miles away.
Services
It is believed the property is connected to mains gas, electric, water and sewage services although we recommend you confirm this with your solicitor.
PLEASE NOTE THAT NO APPLIANCES ARE TESTED BY THE SELLING AGENT.
Entrance Hall
3.33m x 1.82m (10'11" x 5'11")
Living Room
4.56m x 3.92m (14'11" x 12'10")
Dining Room
3.35m x 3.33m (10'11" x 10'11")
Kitchen
4.49m x 3.21m (14'8" x 10'6")
Utility
3.87m x 1.79m (12'8" x 5'10")
First Floor Landing
3.74m x 1.66m (12'3" x 5'5")
Bedroom No: One
5.06m x 3.43m (16'7" x 11'3")
Bedroom No: Two
3.93m x 3.47m (12'10" x 11'4")
Bedroom No: Three
3.63m x 2.56m (11'10" x 8'4")
Bedroom No: Four
3.78m x 2.63m (12'4" x 8'7")
Basement Room: One
3.21m x 2.67m (10'6" x 8'9")
Basement Room: Two
4.54m x 3.56m (14'10" x 11'8")
Basement Room: Three
5.27 x 3.34 (17'3" x 10'11")
Prys Jones & Booth
Prys Jones and Booth, Chartered Surveyors and Estate Agents are an independent company in Abergele offering considerable experience in all aspects of Residential and Commercial Property. Whilst based principally in Abergele, we operate throughout North Wales, including the towns of Rhyl, Colwyn Bay, Llanddulas, Llanfair TH, Prestatyn, St Asaph, Towyn, Kinmel Bay, Llandudno and other surrounding areas.
Prys Jones & Booth, Chartered Surveyors and Estate Agents were founded in 1974 and have been a mainstay on the Abergele high street ever since.
Professional Services
Iwan Prys Jones Bsc. PGDM, MRICS is a full member of the RICS with specialist expertise in professional home surveys, commercial property surveys / valuations. Please contact us today to discuss our competitive fees.
Energy Efficiency and Environmental Impact

Although these particulars are thought to be materially correct their accuracy cannot be guaranteed and they do not form part of any contract.
Property data and search facilities supplied by www.vebra.com


















