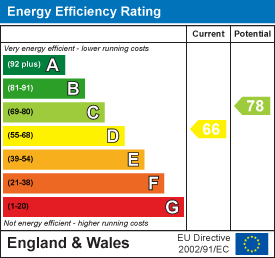.png)
4 Edensor Road
Stoke On Trent
ST3 2NU
Wellesley Street, Shelton, Stoke-On-Trent
Auction Guide £170,000
7 Bedroom House - Terraced
- FOR SALE VIA ONLINE AUCTION ON MON 19th JAN 2026 AT 1PM UNTIL TUES 20th JAN 1PM 2026.
- HMO TOWNHOUSE With Seven Bedrooms
- ADB intruder, fire alarm system & CCTV
- Fitted Kitchen And A Laundry Room
- Parking To The Front
- Enclosed Paved Yard To The Rear
- Close To Staffordshire University Campus & Stoke Train Station
- Prime Location
HMO TOWNHOUSE FOR SALE VIA ONLINE AUCTION ON MONDAY 19th JANUARY 2026 AT 1PM UNTIL TUESDAY 20th JANUARY 1PM 2026.
CONTACT TO ARRANGE VIEWINGS BY APPOINTMENT
An investment opportunity in a prime location!
This is a seven bedroom professionally converted house of multiple occupation!
The property benefits from excellent features such as ADB intruder and fire alarm system, 300 litre pressurised hot water system and CCTV for external areas.
Located in a prime position just off Stoke Road with amenities such as the Staffordshire University campus, Stoke train station and Hanley a short distance away. Parking is available for five vehicles at the front and there is a low maintenance yard to the rear.
Opportunities don’t come much better than this!
For more information contact us.
MATERIAL INFORMATION
Tenure - Freehold
Council Tax Band - B
GROUND FLOOR
ENTRANCE HALL
UPVC double glazed front door. Vinyl flooring with mat. Radiator. Fire alarm control panel.
SHOWER & WC
2.41m x 1.83m (7'11 x 6'0)UPVC double glazed window. White suite consisting of a shower compartment, wash basin and wc. Cabinet containing the Worcester central heating boiler. Chrome heated towel rail radiator.
WC
WC
BEDROOM ONE
3.96m x 2.69m (13'0 x 8'10)Fitted carpet. Radiator. UPVC double glazed window.
BEDROOM TWO
3.96m[0.00m x 2.31m (13'[0 x 7'7)Fitted carpet. Radiator. UPVC double glazed window.
BEDROOM THREE/ COMMUNAL AREA
4.06m x 3.94m (13'4 x 12'11)Fitted carpet. Radiator. UPVC double glazed window. Fitted storage cupboards.
KITCHEN
4.57m x 4.29m (15'0 x 14'1)Range of gloss white wall cupboards and base units with electric oven and hob. Low level LED lighting. UPVC double glazed window. Radiator. Spotlights. Vinyl flooring.
LAUNDRY
2.31m x 1.98m (7'7 x 6'6)Worktop with cabinet space. Plumbing for washing machine. UPVC double glazed window. Radiator.
FIRST FLOOR
LANDING
Fitted stair and landing carpet.
BEDROOM FOUR
4.57m x 3.10m (15'0 x 10'2)Fitted carpet. Radiator. UPVC double glazed window. Integral storage.
BEDROOM FIVE
4.11m x 3.96m (13'6 x 13'0)Fitted carpet. Radiator. UPVC double glazed window. Integral storage.
BEDROOM SIX
5.11m x 3.99m (16'9 x 13'1)Fitted carpet. Radiator. Two UPVC double glazed windows. Integral stoarge.
TWO SEPARATE WC ROOMS
SHOWER ROOM
2.13m x 1.80m (7'0 x 5'11)Shower compartment, wash basin and wc. Radiator. UPVC double glazed window.
SEPARATE SHOWER
Shower compartment.
BEDROOM SEVEN
4.52m x 3.73m (14'10 x 12'3)Fitted carpet. Radiator. UPVC double glazed window. Integral storage.
BEDROOM EIGHT
3.73m x 3.51m (12'3 x 11'6)Fitted carpet. Radiator. UPVC double glazed window.
SECOND FLOOR
LANDING
Fitted stair and landing carpet. Two radiators. UPVC double glazed window. Cupboard with 300 litre pressurised hot water cylinder.
OUTSIDE
The front of the property provides parking for five vehicles and there is a enclosed paved rear yard.
Energy Efficiency and Environmental Impact

Although these particulars are thought to be materially correct their accuracy cannot be guaranteed and they do not form part of any contract.
Property data and search facilities supplied by www.vebra.com
























