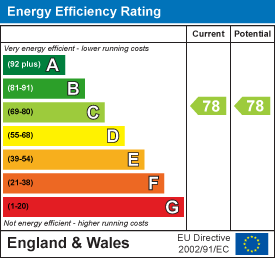Keenans Estate Agents
21 Manchester Road
Burnley
BB11 1HG
Rimington Lane, Rimington, Clitheroe
£1,000 p.c.m. To Let
3 Bedroom Apartment
- Delightful Modern Apartment
- Two Decent Size Bedrooms
- Substantial Open Plan Living Room
- Quality Fixtures And Fittings
- Neutral Elegant Decoration
- Private Parking For Two Vehicles
- Wonderful Sought After Location
- Enclosed Garden to Rear
- Council Tax Band C
- EPC Rating C
A SPACIOUS THREE BEDROOM APARTMENT WITH OFF ROAD PARKING
This generous size three bedroom apartment is being proudly welcomed to the market in Rimington. The perfect property for a professional couple, small family unit or as a rental investment. The property boasts two bedrooms, an open plan kitchen, living and dining room, an enclosed rear garden, off road parking and a three piece bathroom. The property is conveniently close for accessing well regarded schools, is close to local amenities, has easy access to bus routes and is close to major commuter routes.
The property comprises briefly; A welcoming entrance to the hallway which has a door providing access to the inner hallway. The inner hallway has doors leading to the kitchen and dining room, three bedrooms and a three piece suite bathroom. The kitchen and dining room is open to the spacious living room which has two sets of french doors providing access to the rear garden.
Externally, to the front of the property there is a laid to lawn garden with a paved pathway upon entrance. To the rear of the property there is an enclosed laid to lawn garden with a paved patio and gate to the off road parking. There are two allocated parking spaces.
For further information or to book a viewing please contact our Lettings team at your earliest convenience.
Ground Floor
Entrance
Composite door to the hallway.
Hallway
3.40m x 3.25m (11'2 x 10'8)UPVC double glazed window, electric heater, smoke alarm, electric meter, fuse box, security alarm system and door to the inner hallway.
Inner Hallway
5.03m x 1.85m (16'6 x 6'1)Smoke alarm, electric heater, doors to three bedrooms, bathroom and dining room-kitchen.
Bathroom
2.03m x 1.85m (6'8 x 6'1)Electric heated towel rail, three piece suite comprising of dual flush WC, pedestal wash basin with mixer tap, panel bath with mixer tap, part tiled elevations, tiled elevations and mains feed shower.
Bedroom One
4.80m x 3.86m (15'9 x 12'8)UPVC double glazed window and electric heater.
Bedroom Two
3.56m x 2.03m (11'8 x 6'8)UPVC double glazed and electric heater.
Bedroom Three
2.95m x 2.39m (9'8 x 7'10)UPVC double glazed window, electric heater and storage cupboard.
Living Room
4.75m x 3.63m (15'7 x 11'11)Electric heater, television point, four feature wall lights, loft access and two sets of UPVC double glazed French doors out to the rear garden.
Kitchen-Diner
4.85m x 3.43m (15'11 x 11'3)Electric heater wood wall and base units, wood flooring, wood effect work surfaces, stainless steel sink, drainer and mixer tap, Lamona oven and four ring electric hob, extractor hood, integrated dishwasher, fridge freezer, part tiled flooring, two feature wall lights and open to the living room.
External
Front
Stone paved pathway to the front entrance door.
Rear
Enclosed laid to lawn garden, stone paved patio and gate out to the car park.
Car Park
Two allocated parking spaces.
Energy Efficiency and Environmental Impact

Although these particulars are thought to be materially correct their accuracy cannot be guaranteed and they do not form part of any contract.
Property data and search facilities supplied by www.vebra.com




























