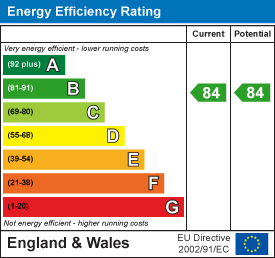
14 Euston Place
Leamington Spa
Warwickshire
CV32 4LY
Station Approach, Royal Leamington Spa
Guide Price £142,500
1 Bedroom Apartment
- Share Being Sold - 75%
- 100% Share Ownership For £190,000 (subject to arrangement with Platform Housing Group).
- Close To The Park
- Apartment Block Has A Lift
- Short Walk Into Town Centre
- Allocated Parking Space
- Spacious Apartment
- Private Balcony
Elegant first floor apartment in the heart of Royal Leamington Spa. Nestled in the desirable Stephenson Court on Station Approach, this beautifully presented first floor apartment offers a perfect blend of comfort and convenience. Featuring one spacious bedroom, a modern bathroom, and a bright, airy living area, this home is ideal for first-time buyers looking to step onto the property ladder.
Inside the apartment is stylishly maintained, boasting a contemporary kitchen and bathroom. A standout feature is the private balcony, also having allocated parking space in a secure residential area and visitor car park.
Available with a 75% shared ownership option (or more, subject to arrangement with Platform Housing Group), this home presents an excellent opportunity for those seeking a well-connected and scenic place to live.
The apartment is available for sale for 100% share ownership for £190,000 (subject to arrangement with Platform Housing Group).
Don't miss the chance to make this exceptional property your own!
We understand that mains water, gas, electricity and drainage are connected to the property. We have not carried out any form of testing of appliances, central heating or other services and prospective purchasers must satisfy themselves as to their condition and efficiency.
LOCATION
Set within a peaceful residential area, the property is just a short stroll from a variety of local amenities, including shops, schools, and excellent transport links. Leamington Spa's vibrant town centre, with its array of boutiques, restaurants, and cafés, is only a 10-minute walk away. Additionally, commuters will appreciate the property's proximity to Leamington Spa train station—just a 10-minute walk to the platform.
SECURE COMMUNAL ENTRANCE HALL
Having stairs leading up to the first floor, lift access and doors to other apartments.
ENTRANCE HALL WAY
Having a secure intercom system, doors to adjacent rooms, a large storage cupboard which is great for storage for shoes, coats and cleaning products and a gas central heating radiator.
OPEN PLAN LOUNGE / DINER / KITCHEN
7.51m x 4.18m (24'7" x 13'8")The lounge area is bright and airy and comprises of a gas central heating radiator, door leading out to the balcony, double glazed windows to the side elevation, gas central heating radiator, storage cupboard which houses the boiler and space for lounge / dining room furniture. The kitchen area comprises of work top surfaces, cupboards, built in four ring electric hob with an electric oven unit below and an extractor fan. The kitchen also has space for a washer dryer and fridge freezer.
MASTER BEDROOM
510m x 2.43m (1673'2" x 7'11")A great sized double bedroom which has a gas central heating radiator, double glazed windows to the side elevation and space for bedroom furniture.
FAMILY BATHROOM
2.16m x 1.86m (7'1" x 6'1")Having a low level W/C, sink unit with storage below, bath unit with a shower above, gas central heating radiator and being part tiled.
PARKING
There is one allocated parking space with this apartment and further visitor spaces.
LEASE INFORAMTION
We have been informed by the current owner that the lease started at 125 years from 01/10/2019 that there are 119 years remaining, the service charge is £88.33 per month and there is no ground rent. The rent on the remaining 25% share is £128.04 paid to Platform Housing Group. It is the buyers responsibility to check this via their chosen solicitors once a sale is progressing.
Energy Efficiency and Environmental Impact

Although these particulars are thought to be materially correct their accuracy cannot be guaranteed and they do not form part of any contract.
Property data and search facilities supplied by www.vebra.com












