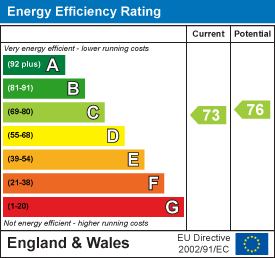
61-62 Tredegar Street
Risca
NP11 6BW
Waunfawr Gardens, Cross Keys, Newport
£160,000
2 Bedroom Flat - Purpose Built
- WELL PRESENTED AND MAINTAINED GROUND FLOOR FLAT
- TWO DOUBLE BEDROOMS
- LOUNGE
- GOOD SIZE FITTED KITCHEN
- FULL BATHROOM
- FRONT AND REAR GARDEN
- UPVC DOUBLE GLAZING
- GAS CENTRAL HEATING
- CONVENIENT LOCATION
- VIEWING HIGHLY RECOMMENDED
**WELL PRESENTED TWO BEDROOM GROUND FLOOR FLAT**
Nestled in the charming area of Waunfawr Gardens, Cross Keys, Newport, this delightful purpose-built flat offers a perfect blend of comfort and convenience. With two well-proportioned bedrooms, this property is ideal for small families, couples, or individuals seeking a peaceful retreat.
Upon entering, you are welcomed into a spacious reception room that provides a warm and inviting atmosphere, perfect for relaxation or entertaining guests. The layout is thoughtfully designed to maximise space and light, creating a homely feel throughout. Featuring a good size fitted kitchen and well-appointed bathroom, ensuring that all your daily needs are met with ease.
Located in a tranquil neighbourhood, this property benefits from a sense of community while still being within easy reach of local amenities. With its appealing features and prime location, it presents an excellent opportunity for those looking to settle into a lovely area. Whether you are a first-time buyer, downsizing or seeking a rental investment, this property is certainly worth considering.
Tenure; We are advised Leasehold
EPC: C
Council Tax Band: B
Entrance Hall
New UPVC double glazed front door, plastered walls and ceiling, carpet to floor, radiator, power points.
Reception Room
4.21 x 3.97 (13'9" x 13'0")UPVC double glazed bay window to front, plastered walls and ceiling, electric wall mounted fire place, carpet to floor, radiator, power point.
Kitchen
2.90 x 3.03 (9'6" x 9'11")New UPVC double glazed door to rear, UPVC double glazed windows to rear and side, matching base and wall units, roll edge worktop, integrated fridge freezer, cream sink and a half with drainer and mixer tap, tiled floor and splash back, plastered walls and ceiling, radiator, power points.
Bedroom 1
3.97 x 3.66 (13'0" x 12'0")UPVC double glazed window to rear, plastered walls and ceiling, carpet to floor, radiator, power points.
Bedroom 2
2.95 x 3.97 (9'8" x 13'0")UPVC double glazed window to front, plastered walls and ceiling, carpet to floor, radiator, power points.
Bathroom
1.66 x 2.40 (5'5" x 7'10")UPV double glazed obscured window to rear, panel bath, vanity hand wash unit, low level w/c, walls half tiled and plastered, ceiling plastered, tiled floor, radiator.
External
To Front: Pathway, well maintained grass lawn area, small shrubbery.
To Rear: Paved patio area, well maintained grass lawn area, flower bed, small shed.
Energy Efficiency and Environmental Impact

Although these particulars are thought to be materially correct their accuracy cannot be guaranteed and they do not form part of any contract.
Property data and search facilities supplied by www.vebra.com




























