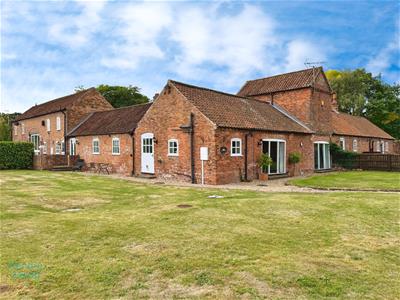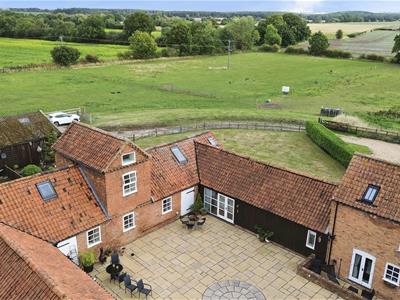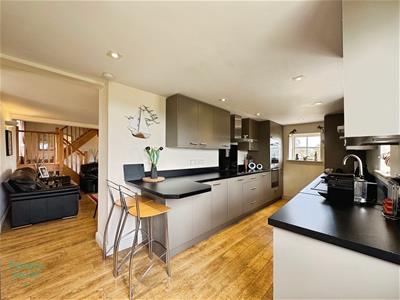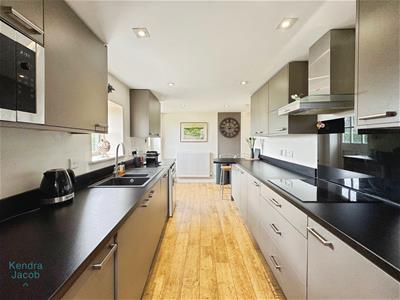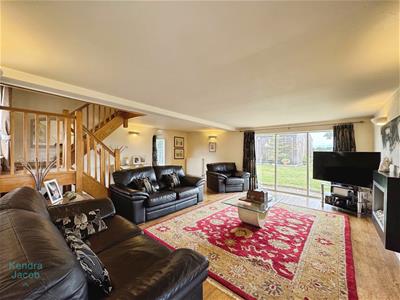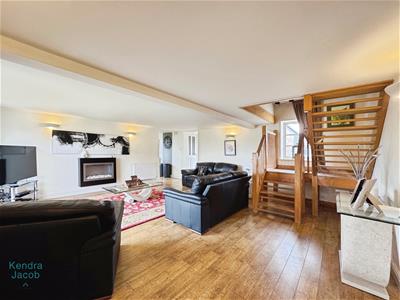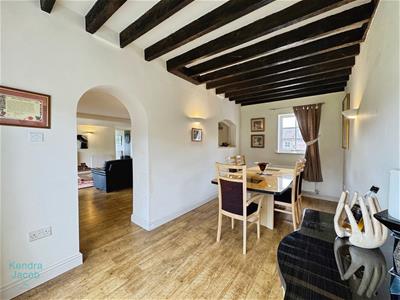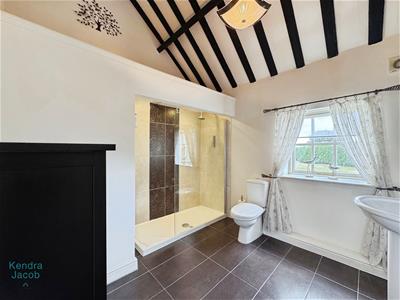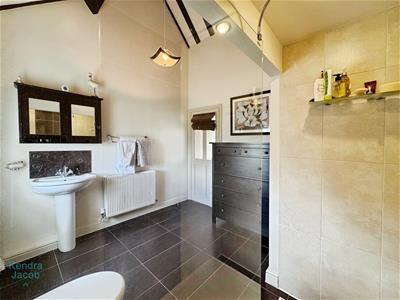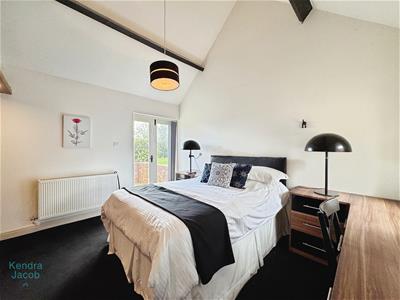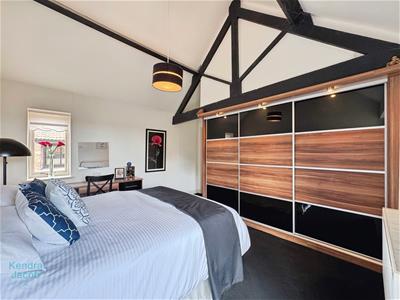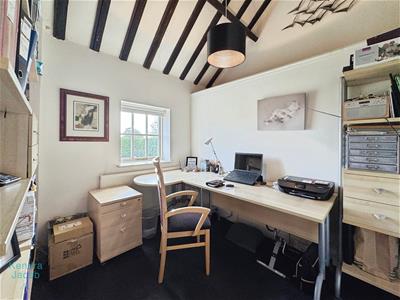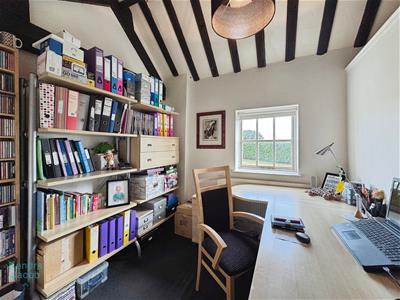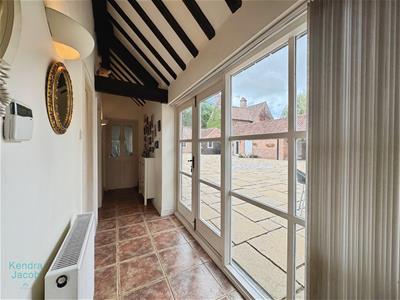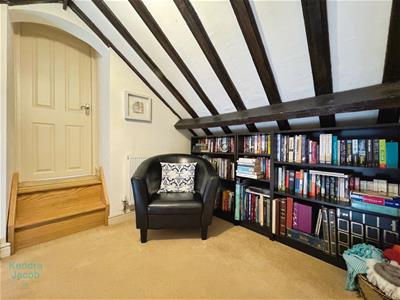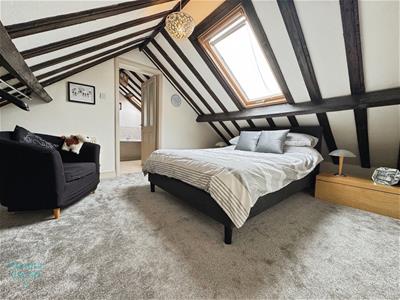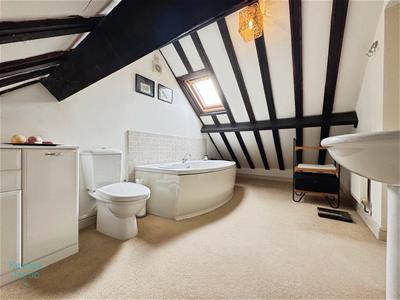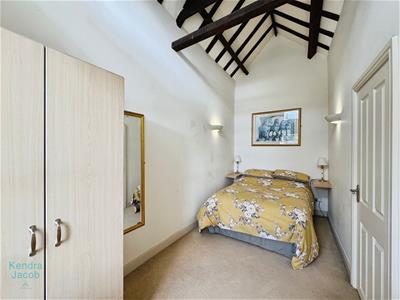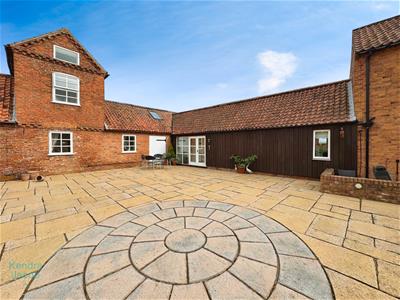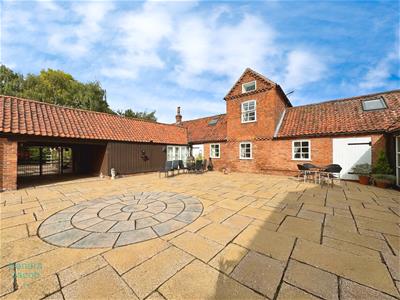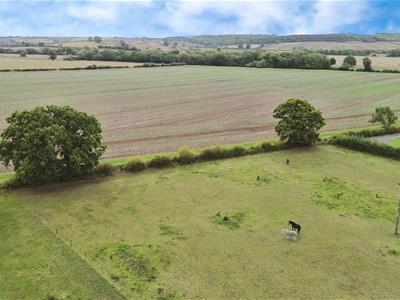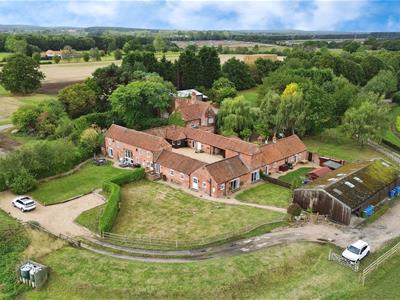J B S Estates
Six Oaks Grove, Retford
Nottingham
DN22 0RJ
Haughton Meadows, Haughton, Retford
Offers over £400,000
4 Bedroom Barn Conversion
- Beautiful grade II listed four-bedroom barn conversion full of character and style
- Spacious living areas with vaulted ceilings, exposed beams, and oak staircase
- Modern kitchen with integrated appliances and garden access
- Two ground floor bedrooms, plus two doubles upstairs including a master with en-suite
- Stylish family shower room and additional en-suite bathroom
- Versatile first-floor library-style landing with storage
- Generous garden with countryside views, private driveway, and large tandem garage
- Quiet village location near Retford, set down a private lane
- Retford offers bars, restaurants, shops, schools, and direct trains to London King’s Cross in 1.5 hours
- Close to Ollerton, Sherwood Forest, and Worksop – perfect for outdoor lovers and commuters
This beautifully presented four-bedroom Grade II. listed barn conversion offers a rare opportunity to enjoy the perfect blend of character, style, and modern comfort in a truly idyllic setting. Situated in a picturesque village near Retford, this unique home is full of charm, featuring exposed wooden beams, vaulted ceilings, and spacious, light-filled rooms throughout.Internally, the property boasts a stunning living room with a solid oak staircase, a modern and well-equipped kitchen with integrated appliances, a stylish dining room, and a generous hallway with access to two ground floor bedrooms and a family shower room. Upstairs, you’ll find a spacious landing currently used as a library, along with two further double bedrooms including a beautiful master with en-suite. The home is immaculately finished throughout, combining traditional features with contemporary fittings. Externally, the home is set on a generous plot with a private garden enjoying far-reaching countryside views. It also benefits from a large tandem garage, driveway parking, and a peaceful position down a private lane.
Located just a short distance from Retford, a historic market town offering a range of amenities including bars, restaurants, supermarkets, well-regarded schools, and excellent transport links — including a direct train to London King’s Cross in just 1.5 hours. The property also enjoys easy access to Ollerton, Sherwood Forest, and Worksop, making it ideal for those seeking a peaceful rural lifestyle with fantastic connectivity.
KITCHEN
A beautifully appointed kitchen blending modern functionality with rustic charm. It features a stylish range of contemporary wall and base units with complementary work surfaces incorporating a sink unit with mixer tap. There are two built-in electric ovens and microwave, a Neff four-ring induction hob with an electric extractor fan above, and integrated appliances including a fridge freezer, dishwasher, and washing machine. The space benefits from a central heating radiator, recessed downlighting, a laminated wood floor, and wooden double glazed windows to the front and side elevations. A wooden entrance door leads directly out to the garden, enhancing the indoor-outdoor connection.
LIVING ROOM
A truly stunning and generously proportioned living space, exuding character and warmth. Side-facing wooden double glazed windows allow for an abundance of natural light. The room is enhanced by two central heating radiators, wall lighting, and a modern, wall-mounted, pebble-effect electric fire. A solid oak spindle staircase rises to the first floor, while openings provide seamless flow into both the dining room and the hallway.
DINING ROOM
A charming and spacious dining area, ideal for entertaining. Characterful wooden beams grace the ceiling, and side-facing wooden double glazed windows bring in ample natural light. The room also features wall lighting, a central heating radiator, and a continuation of the laminated wood flooring.
INNER HALLWAY
The welcoming hallway boasts a vaulted ceiling with exposed wooden beams and elegant French doors that open into the communal courtyard. There is a useful cloaks cupboard, a central heating radiator, and a tiled floor. Doors from the hallway provide access to two ground floor bedrooms and the family shower room.
BEDROOM THREE (GROUND FLOOR)
An attractive and spacious double bedroom with a delightful blend of character and comfort. French doors open onto the garden, complemented by an additional front-facing double glazed window. The vaulted ceiling with exposed wooden beams adds to the room’s charm, along with a central heating radiator and a full wall of quality fitted wardrobes.
BEDROOM FOUR (DOWNSTAIRS)
Currently used as a home office, this versatile room features a front-facing wooden double glazed window, vaulted ceiling with exposed wooden beams, and a central heating radiator. It can easily serve as a fourth bedroom or flexible workspace.
FAMILY SHOWER ROOM (DOWNSTAIRS)
A generously sized and stylishly designed shower room comprising a large walk-in shower enclosure with mains-fed waterfall shower, pedestal wash hand basin, and low flush WC. The walls are partially tiled, and there is a tiled floor, central heating radiator, electric extractor fan, vaulted beamed ceiling, and a front-facing wooden double glazed window.
FIRST FLOOR LANDING
A spacious landing area currently utilised as a library. The vaulted ceiling with exposed beams adds character, and the space benefits from a central heating radiator, storage cupboard, and doors leading to two further double bedrooms.
MASTER BEDROOM
A beautiful principal bedroom with a front-facing Velux double glazed window, exposed wooden ceiling beams, and central heating radiator. A door leads through to the en-suite bathroom.
EN-SUITE BATHROOM
Fitted with a classic white three-piece suite including a panelled bath, pedestal wash hand basin, and low flush WC. The bathroom features tiled splashbacks, an electric extractor fan, exposed ceiling beams, and a front-facing Velux double glazed window.
BEDROOM TWO
A well-proportioned second double bedroom, complete with a side-facing wooden double glazed window, wall lighting, central heating radiator, and vaulted beamed ceiling.
EXTERIOR
Set within a generously sized plot, the garden is predominantly laid to lawn with low-maintenance pebble borders and outside water tap, all enjoying far-reaching views of the surrounding countryside. The property is approached via a private lane, offering a peaceful and secluded setting. There is a driveway providing ample off-road parking and a large tandem garage with up-and-over door, power, lighting, water tap and a side entrance door. There is also a shared courtyard with double electric socket and additional communal car park with access to the property.
Energy Efficiency and Environmental Impact

Although these particulars are thought to be materially correct their accuracy cannot be guaranteed and they do not form part of any contract.
Property data and search facilities supplied by www.vebra.com
