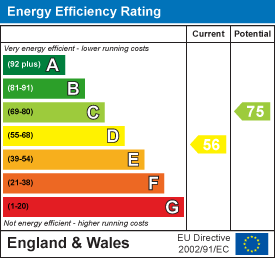76 Central Avenue, Dogsthorpe
Peterborough
PE1 4LH
Dickens Street, Peterborough
Asking price £240,000 Sold (STC)
4 Bedroom House - Semi-Detached
- Semi Detached House
- Four Bedrooms
- Two Reception Rooms
- Garage
- City Centre Location
- UPVC Double Glazing Throughout
- Gas Central Heating
- Viewings Advised
This spacious four-bedroom Victorian semi-detached home is ideally located within close proximity to Peterborough City Centre and the Train Station, offering a fantastic opportunity for both families and investors alike. With generous accommodation arranged over three floors, the property blends traditional character with practical living space.
The ground floor comprises a porch and entrance hall leading to a lounge with bay window, a separate dining room, a well-sized fitted kitchen, and a downstairs bathroom.
The first floor offers two double bedrooms, a single bedroom, and a separate WC, making it well-suited to growing families. The second floor boasts a converted loft room, currently used as the fourth bedroom, providing additional flexibility as a bedroom, office, or hobby space.
Externally, the property benefits from a narrow shared driveway to the side, allowing small vehicular access to the rear garden and garage. The home is fitted with uPVC double glazing throughout and is served by a gas combination boiler for efficient heating and hot water.
Offered in Council Tax Band A and with an Energy Performance Rating of D, this property represents excellent value.
In the opinion of our valuer, the home would make an ideal purchase for a growing family, or a buy-to-let investor seeking strong rental demand in the area. With the layout already lending itself well to shared living, there is real potential for HMO conversion, subject to the relevant planning & licencing.
Located in a popular and well established residential area, Dickens Street is within walking distance of shops, schools, public transport, and the city’s key amenities.
To arrange your viewing or for more information, please get in touch today.
Entrance Hall - 12’0 x 3’1
Lounge - 12’0 x 11’0
Dining Room - 12’0 x 14’6
Kitchen - 13’6 x 9’3
Rear Hall - 8’0 x 3’0
Downstairs Bathroom - 7’10 x 5’10
Landing - 19’3 x 2’11
Bedroom One - 12’0 x 14’7
Storage Cupboard - 3’1 x 5’3
Bedroom Two - 12’0 x 10’11
Bedroom Three - 6’11 x 9’3
WC - 3’4 x 6’0
Bedroom Four / Loft Room -
Energy Efficiency and Environmental Impact

Although these particulars are thought to be materially correct their accuracy cannot be guaranteed and they do not form part of any contract.
Property data and search facilities supplied by www.vebra.com











