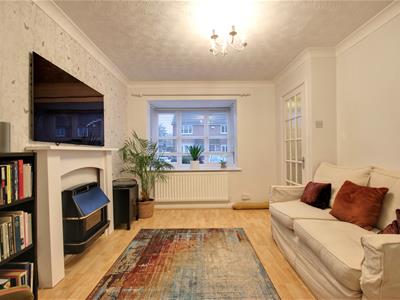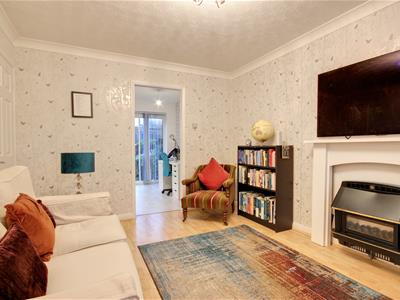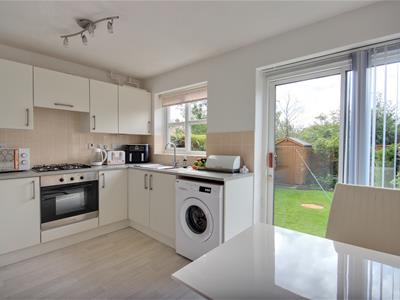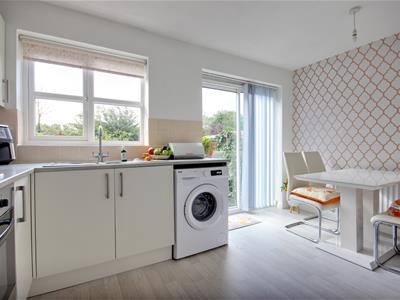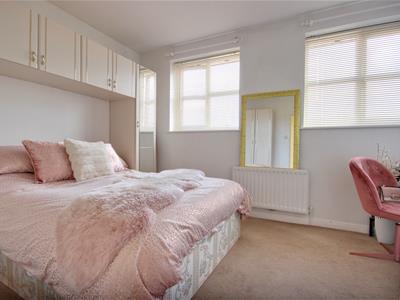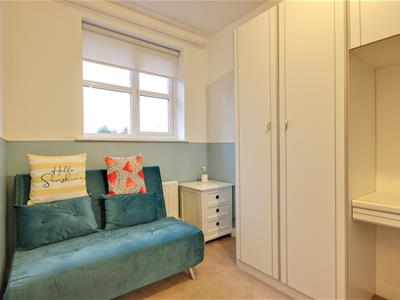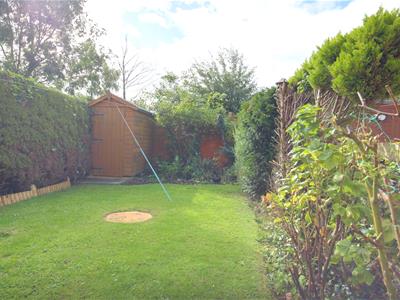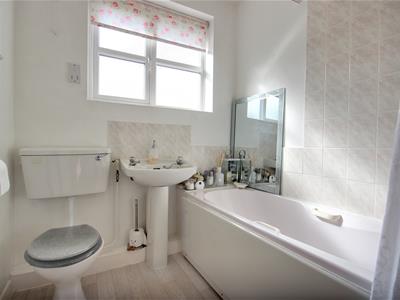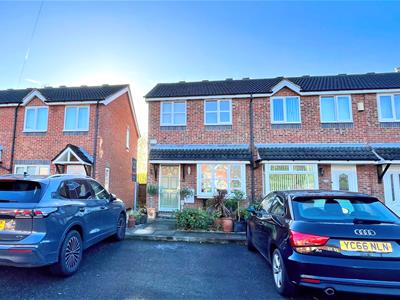
131 King Street
Cottingham
East Yorkshire
HU16 5QQ
18 Southwood Gardens, Cottingham
Guide Price £169,950
2 Bedroom House - End Terrace
- No onward chain
- Modern well proportioned end terrace
- Southerly facing garden
- Quiet cul-de-sac location
- Off street parking
- Council Tax Band: C
- EPC Rating: D
Attractive and well presented - modern terrace in cul-de-sac location.
A charming end-terrace home, beautifully proportioned and attractively presented. Situated in a quiet cul-de-sac, this modern property is a true delight and is offered to the market with no onward chain. Enjoy the convenience of off-street parking in front of the house, while the southerly-facing garden provides a perfect, sun-filled retreat for relaxing or entertaining. It's an ideal home, ready and waiting for you.
LOCATION
The property is located on the small cul-de-sac forming Southwood Gardens which leads off from Southwood Road in this popular area of Cottingham between the village and Castle Hill Hospital. In a quiet location situated off the main road the property will be attractive to anyone who wants convenient access to the town centre amenities, main road network and also the hospital.
THE ACCOMMODATION COMPRISES
GROUND FLOOR
ENTRANCE HALL
Timber front door with ornate glass panels. Window to side elevation. Laminate flooring and stairs to the first floor accommodation.
LIVING ROOM
4.01m x 3.10m reducing to 2.77m (13'2" x 10'2" redWell proportioned living room with large bay window to the front elevation and a continuation of the laminate flooring from the entrance hall. Gas fire set in white painted fireplace. Storage cupboard under stairs.
DINING KITCHEN
4.04m x 2.77m (13'3" x 9'1")Situated to the rear of the house and with patio doors onto the southerly facing rear garden the kitchen offers a good range of wall and base storage units with white fronts, laminate work surfaces and ceramic tiled splashbacks. Four ring stainless steel gas hob with extractor over. Integrated oven. Stainless steel one and a half bowl sink and drainer. Space and plumbing for washing machine and fridge freezer. Further window over sink. Gas boiler concealed in wall unit.
FIRST FLOOR
BEDROOM 1
4.04m x 3.20m (13'3" x 10'6")A double bedroom with two windows to the front elevation. Fitted wardrobes including over-bed units. Bulk head storage cupboard over stairs.
BEDROOM 2
3.71m x 2.06m (12'2" x 6'9")Window to rear elevation.
BATHROOM
1.88m x 1.88m (6'2" x 6'2")Three piece sanitary suite comprising w.c., pedestal hand wash basin and panelled bath with a separate thermostatic shower valve over. Partially tiled walls. Window to the rear elevation.
OUTSIDE
The property is situated in a small cul-de-sac with extensive parking immediately in front of the properties. There are parking spaces immediately in front of the house, one of which is allocated to the property.
The rear garden is southerly facing and largely lawned with fenced perimeter. With wide and well stocked flower borders, there is also a shed for storage.
SERVICES
All mains services are available or connected to the property.
CENTRAL HEATING
The property benefits from a gas fired central heating system.
DOUBLE GLAZING
The property benefits from uPVC double glazing.
TENURE
We believe the tenure of the property to be Freehold (this will be confirmed by the vendor's solicitor).
VIEWING
Contact the agent’s Cottingham office on 01482 844444 for prior appointment to view.
FINANCIAL SERVICES
Quick & Clarke are delighted to be able to offer the locally based professional services of PR Mortgages Ltd to provide you with impartial specialist and in depth mortgage advice.
With access to the whole of the market and also exclusive mortgage deals not normally available on the high street, we are confident that they will be able to help find the very best deal for you.
Take the difficulty out of finding the right mortgage; for further details contact our Cottingham office on 01482 844444 or email cottingham@qandc.net
Energy Efficiency and Environmental Impact
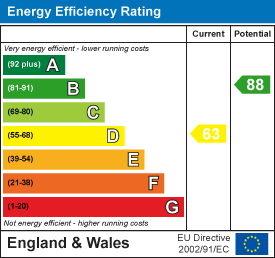
Although these particulars are thought to be materially correct their accuracy cannot be guaranteed and they do not form part of any contract.
Property data and search facilities supplied by www.vebra.com
