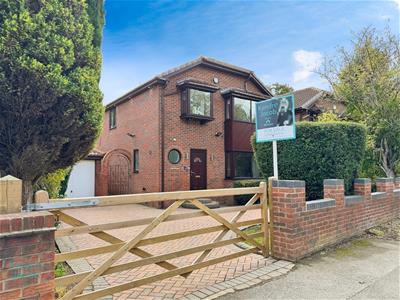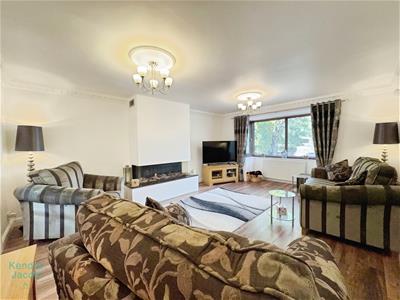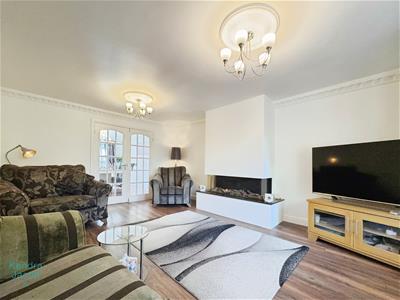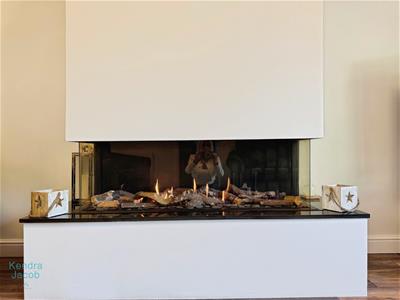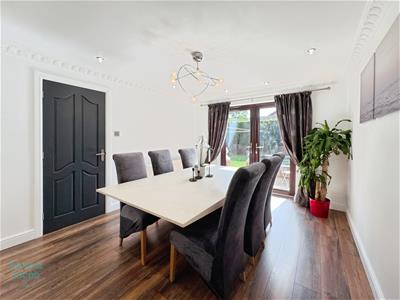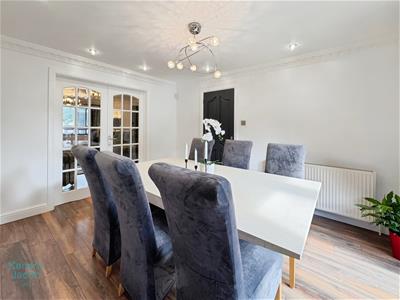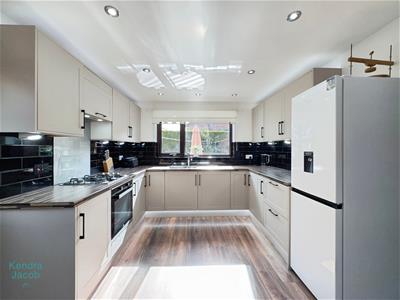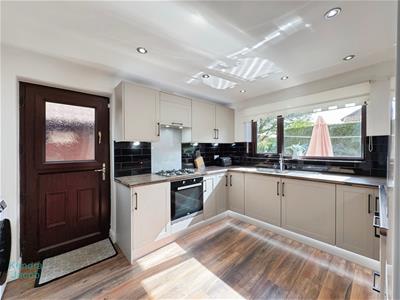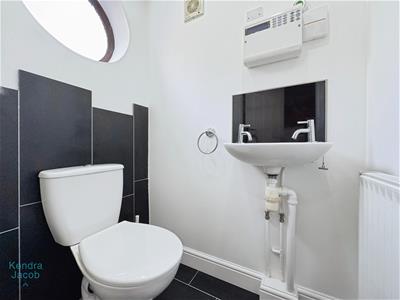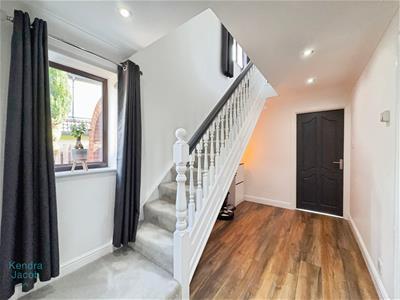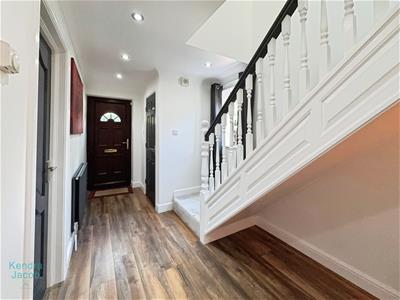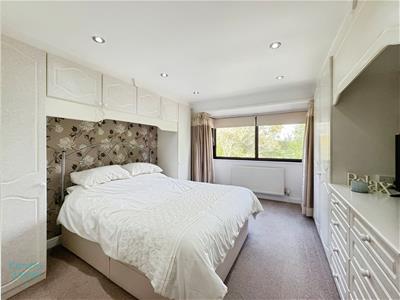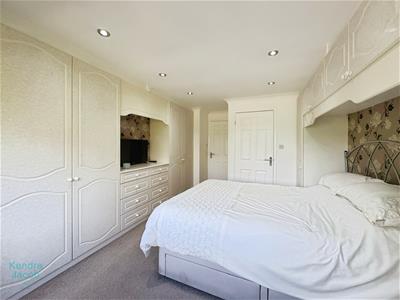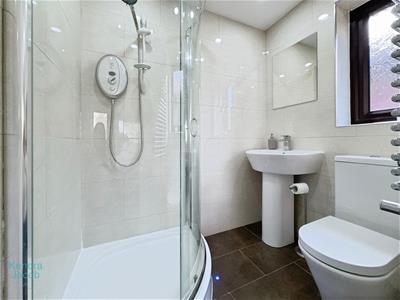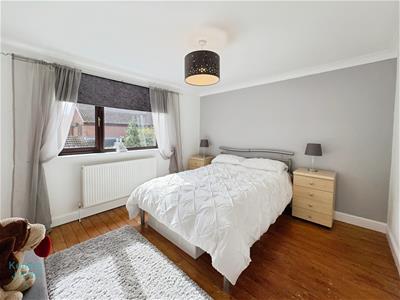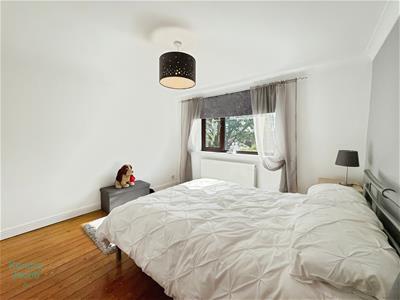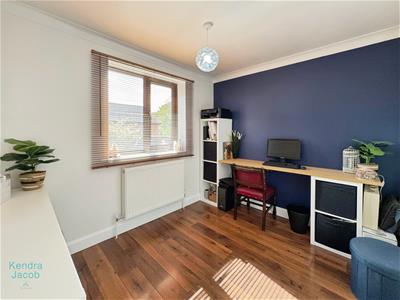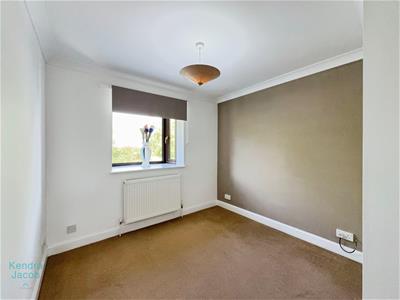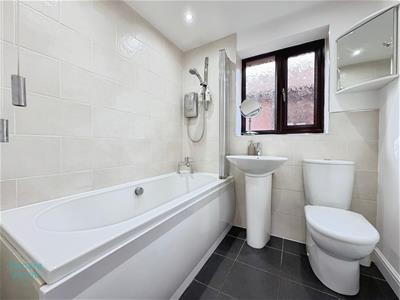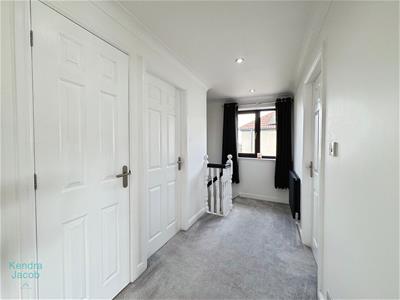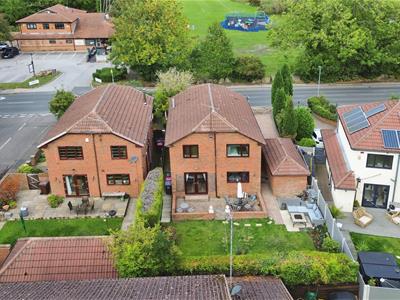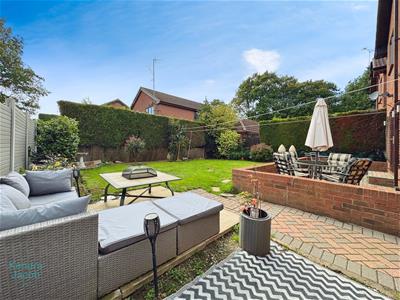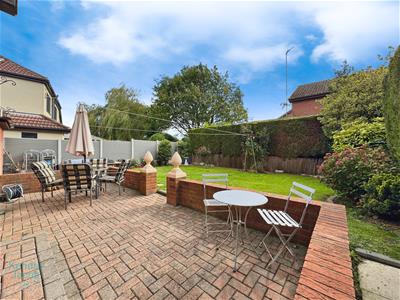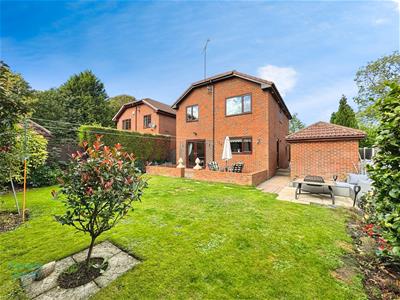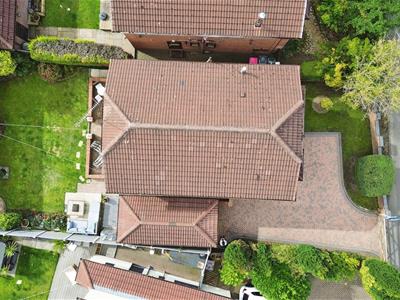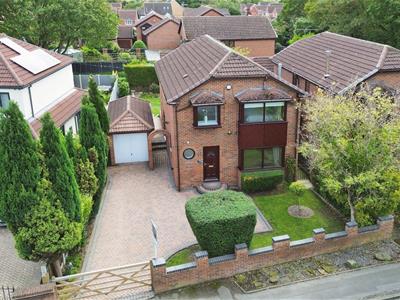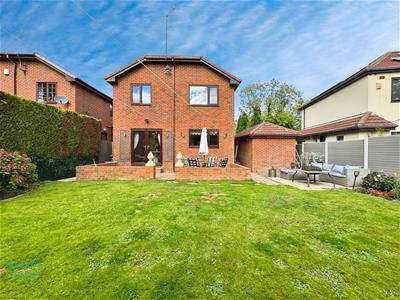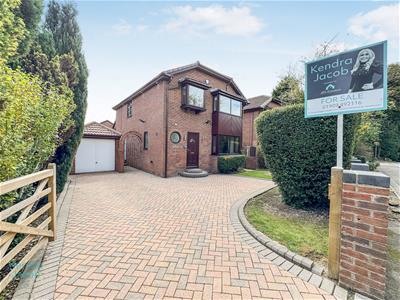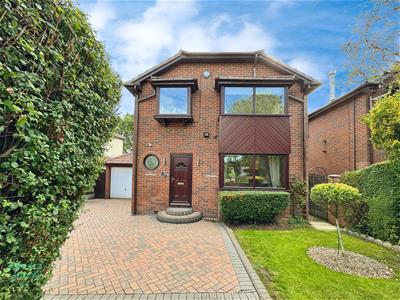J B S Estates
Six Oaks Grove, Retford
Nottingham
DN22 0RJ
Hollings Lane, Ravenfield, Rotherham
£400,000
4 Bedroom House - Detached
- Spacious 4-bedroom detached family home
- Located in a highly sought-after area
- Close to local shops, schools, and amenities
- Ideal for countryside walks and outdoor leisure
- Excellent commuter links to Rotherham, Wickersley, and Sheffield
- Stylish living room with feature fireplace and bay window
- Separate dining room with French doors to the rear garden
- Contemporary kitchen with integrated appliances and LED lighting
- Master bedroom with en-suite and fitted wardrobes
- Beautifully maintained gardens, large driveway, and detached garage
This stylish and contemporary four-bedroom detached family home offers spacious and well-appointed accommodation throughout, making it ideal for modern family living. Located in a highly sought-after area, the property is perfectly positioned close to a range of local shops, reputable schools, and essential amenities.
Nature lovers will appreciate the excellent access to picturesque countryside walks, while commuters benefit from the property’s proximity to Rotherham, Wickersley, and Sheffield, making it an ideal base for travel throughout the region.
Internally, the home boasts a welcoming entrance hallway, a spacious and elegant living room with a feature fireplace, a versatile dining room, and a contemporary kitchen with integrated appliances and LED lighting. The first floor offers four generously sized bedrooms, including a master with en-suite, and a modern family bathroom.
Externally, the property features a beautifully maintained front and South facing rear garden, a block-paved driveway providing ample off-road parking, and a detached garage with power and lighting.
This is a superb opportunity to acquire a modern, move-in-ready family home in a prime location with excellent amenities and transport links.
ENTRANCE HALLWAY
Step into this beautifully appointed entrance hallway via a stylish front-facing UPVC double-glazed door. The space is bright and welcoming, featuring a side-facing UPVC double-glazed window, elegant ceiling coving, recessed downlighting, a sleek modern central heating radiator, and high-quality wood-effect laminate flooring. A striking spindle staircase ascends to the first-floor landing, creating a sophisticated focal point.
LIVING ROOM
A spacious and beautifully styled living room, complete with a front-facing UPVC double-glazed square bay window that floods the space with natural light. Period-style coving and ceiling roses add a touch of character, while the contemporary log-effect gas fire—remotely controlled and set against a feature wall—creates a warm and inviting ambiance. Dual central heating radiators and premium wood-effect laminate flooring complete this charming space. Double doors open seamlessly into the dining room, ideal for entertaining.
DINING ROOM
Perfect for hosting, the generous dining room features rear-facing UPVC double-glazed French doors opening onto the rear garden—ideal for indoor-outdoor living. Finished with decorative ceiling coving, a central heating radiator, and the same high-quality laminate flooring that flows throughout the ground floor.
KITCHEN
This contemporary kitchen is thoughtfully designed with a range of sleek wall and base units, complemented by stylish worktops and under-cabinet LED lighting. It includes a stainless steel sink with mixer tap, integrated fan-assisted electric oven, a four-ring gas hob with an electric extractor above, and space for freestanding appliances including a fridge freezer. There is plumbing for a washing machine, LED kickboard lighting, a modern vertical radiator, and a wall-mounted combination boiler. Finished with quality laminate flooring, partially tiled splashbacks, a rear-facing UPVC double-glazed window, and a side-facing UPVC double-glazed stable-style door leading to the rear garden.
FIRST FLOOR LANDING
A spacious and well-lit landing with spindle balustrades, a side-facing UPVC double-glazed window, ceiling coving, recessed downlights, and a modern central heating radiator. There is also a useful airing cupboard, access to the loft, and doors leading to four bedrooms and the family bathroom.
MASTER BEDROOM
A superb principal bedroom with a front-facing UPVC double-glazed square bay window, ceiling coving, recessed downlighting, and a central heating radiator. The room benefits from an extensive range of fitted wardrobes, overhead storage, and matching drawer units. A private door leads through to the en-suite.
EN-SUITE SHOWER ROOM
A stylish and luxurious en-suite shower room fitted with a modern white suite comprising a walk-in shower enclosure with electric shower, pedestal wash basin, and low-flush WC. Fully tiled walls and flooring, a chrome heated towel rail, downlighting, and a side-facing obscure UPVC double-glazed window complete the space.
BEDROOM TWO
A spacious second double bedroom with a rear-facing UPVC double-glazed window, ceiling coving, central heating radiator, and natural wood flooring.
BEDROOM THREE
Currently used as a home office, this third double bedroom offers a rear-facing UPVC double-glazed window, ceiling coving, central heating radiator, and quality wood-effect laminate flooring.
BEDROOM FOUR
A well-proportioned fourth bedroom with a front-facing UPVC double-glazed square bow window, ceiling coving, and a central heating radiator.
FAMILY BATHROOM
This modern family bathroom features a white three-piece suite comprising a panelled bath with overhead electric shower and glass screen, pedestal wash basin, and low-flush WC. Finished with part-tiled walls, a tiled floor, central heating radiator, recessed downlighting, and a side-facing obscure UPVC double-glazed window.
EXTERIOR
To the front, the property boasts a well-tended lawned garden enclosed by low boundary walls, with large double gates leading to a spacious block-paved driveway—providing off-road parking for several vehicles and access to the detached garage. A side gate leads to the South facing rear garden, which is beautifully landscaped with a manicured lawn, well-stocked borders, paved patio seating area, block-paved entertaining space, outdoor lighting, and a water tap.
DETACHED GARAGE
An oversized detached garage featuring an up-and-over door, with power and lighting—ideal for storage or a workshop.
Energy Efficiency and Environmental Impact
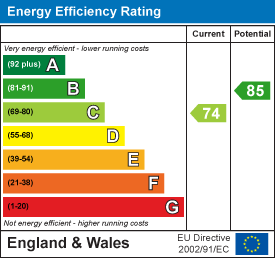
Although these particulars are thought to be materially correct their accuracy cannot be guaranteed and they do not form part of any contract.
Property data and search facilities supplied by www.vebra.com
