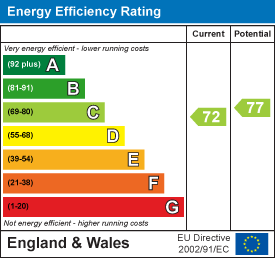
Oxford House, Stanier Way, Wyvern Business Park
Derby
DE21 6BF
Kirkleys Avenue South, Spondon, Derby
£149,950 Sold (STC)
2 Bedroom House - Semi-Detached
Offered for sale with no open chain and immediate vacant possession is this two bedroom end-townhouse featuring a large garden.
The gas centrally heated and UPVC double glazed accommodation comprises, entrance lobby with stairs leading to the first floor, spacious reception room leading into a kitchen, utility room, rear lobby, storeroom and cloakroom. To the first floor there are two generous bedrooms and spacious shower room.
Externally there is a front garden and pathway leading to the side and rear. The rear garden is large having a range of outbuildings including a workshop, shed and greenhouse.
The property fronts the A52 connecting Derby to Nottingham with ease of access to an impressive range of local amenities including shops, schools, park, cafe and popular public houses.
ACCOMMODATION
GROUND FLOOR
ENTRANCE LOBBY
Entering the property through a UPVC double glazed front door into a lobby area with stairs leading to the first floor, door into the lounge, radiator.
LOUNGE
 4.22m x 3.94m (13'10" x 12'11")A generous reception room having a front facing UPVC double glazed window, built-in cabinet, radiator, door into:
4.22m x 3.94m (13'10" x 12'11")A generous reception room having a front facing UPVC double glazed window, built-in cabinet, radiator, door into:
KITCHEN
 2.79m x 2.36m (9'2" x 7'9")Fitted with a basic range of kitchen units, including a stainless steel sink and drainer, gas cooker and hob, work surfaces, 2UPVC double glazed rear facing windows, radiator.
2.79m x 2.36m (9'2" x 7'9")Fitted with a basic range of kitchen units, including a stainless steel sink and drainer, gas cooker and hob, work surfaces, 2UPVC double glazed rear facing windows, radiator.
UTILITY ROOM
 2.39m x 1.32m (7'10" x 4'4")With plumbing and space for a washing machine and dryer, tiled walls, laminate worksurface, UPVC double glazed window.
2.39m x 1.32m (7'10" x 4'4")With plumbing and space for a washing machine and dryer, tiled walls, laminate worksurface, UPVC double glazed window.
REAR LOBBY
With door leading to the side passage.
WC
Having a low-level WC, UPVC glaze window and wall mounted combination boiler.
STORE
With shelving providing useful storage.
FIRST FLOOR
LANDING
Side to glazed window and loft access.
BEDROOM ONE
 5.26m into recess x 2.97m (17'3" into recess x 9'9A large bedroom having a deep recess suitable for a wardrobe, front facing UPVC double glazed window, radiator.
5.26m into recess x 2.97m (17'3" into recess x 9'9A large bedroom having a deep recess suitable for a wardrobe, front facing UPVC double glazed window, radiator.
BEDROOM TWO
 3.40m x 2.72m (11'2" x 8'11")A generous second bedroom having a rear facing UPVC double glazed window with fire reaching views, radiator.
3.40m x 2.72m (11'2" x 8'11")A generous second bedroom having a rear facing UPVC double glazed window with fire reaching views, radiator.
SHOWER ROOM
 2.41m x 2.41m (7'11" x 7'11")Spaciously appointed with a walk-in shower enclosure with tiled walls and a chrome shower, wash and basin and low-level WC, vinyl floor covering, UPVC double glaze window and radiator.
2.41m x 2.41m (7'11" x 7'11")Spaciously appointed with a walk-in shower enclosure with tiled walls and a chrome shower, wash and basin and low-level WC, vinyl floor covering, UPVC double glaze window and radiator.
OUTSIDE
Externally there is a front garden and pathway leading to the side and rear. The rear garden is large having a range of outbuildings including a workshop, shed and greenhouse.
The neighbour has a rear and side right of way to access their garden.
Energy Efficiency and Environmental Impact

Although these particulars are thought to be materially correct their accuracy cannot be guaranteed and they do not form part of any contract.
Property data and search facilities supplied by www.vebra.com





