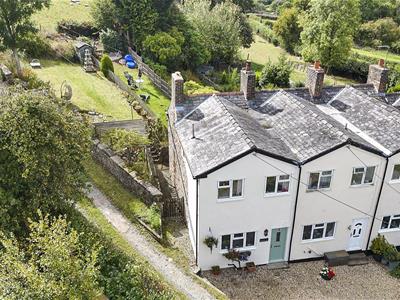.png)
Town & Country P S Oswestry
Tel: 01691 679631
4 Willow Street
Oswestry
Shropshire
SY11 1AA
Forest Cottages, Treflach
Offers In The Region Of £210,000
2 Bedroom Cottage - Semi Detached
- Delightful
- Two Bedroom
- End Terrace Cottage
- Full of Character
- Stunning Views
- Beautiful Garden
- Rural Location
- Ideal Holiday Let
Town and Country Oswestry are delighted to offer to the market this CHARMING END OF TERRACE TWO BEDROOM COTTAGE situated in a rural location with STUNNING VIEWS ACROSS THE OPEN COUNTRYSIDE. With lots of original features including solid oak flooring and ceiling beams. Accommodation briefly comprises - Hallway, Lounge, good sized Kitchen/Dining Room, Landing, Two Bedrooms and modern Bathroom. To the outside there is parking for up to three cars. The gardens are a good size and have views across the open countryside. Sitting in a lovely rural setting yet still within a five minute drive from Oswestry town offering all daily amenities.
VIEWING IS HIGHLY RECOMMENDED TO APPRECIATE THIS DELIGHTFUL PROPERTY AND ITS LOCATION.
Directions
From our Oswestry office proceed up willow street and turn left onto Welsh Walls and follow the road around to the T juction and turn right onto Upper Church Street and follow the road through Trefonen and into the village of Treflach, continue through the village and turn left signposted Blodwell Bank, turn left again signposted Wern-y-Weil where Forest Cottages will be found on your right up a small lane.
Accommodation Comprises
Entrance Hall
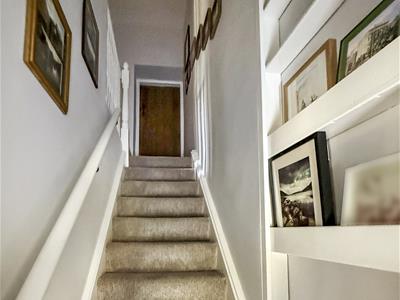 With tiled flooring, staircase leading to the first floor, cloaks hanging area, recessed shelving on the stairs and a door leading through to the kitchen/dining room.
With tiled flooring, staircase leading to the first floor, cloaks hanging area, recessed shelving on the stairs and a door leading through to the kitchen/dining room.
Kitchen/Dining Room
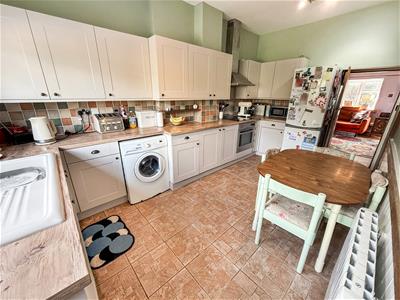 4.64m x 2.85m (15'2" x 9'4")Having base and wall fitted kitchen units, work surfaces over, tiled splash backs, sink unit with mixer tap over, space for fridge or freezer, space and plumbing for a dishwasher, integral oven with hob over, chimney extractor fan over, tiled flooring, wall mounted electric radiator, under stairs storage with shelving and a window to the front with tiled sill. A door leads through to the lounge.
4.64m x 2.85m (15'2" x 9'4")Having base and wall fitted kitchen units, work surfaces over, tiled splash backs, sink unit with mixer tap over, space for fridge or freezer, space and plumbing for a dishwasher, integral oven with hob over, chimney extractor fan over, tiled flooring, wall mounted electric radiator, under stairs storage with shelving and a window to the front with tiled sill. A door leads through to the lounge.
Additional Photograph
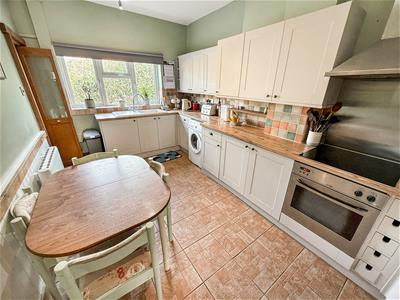
Lounge
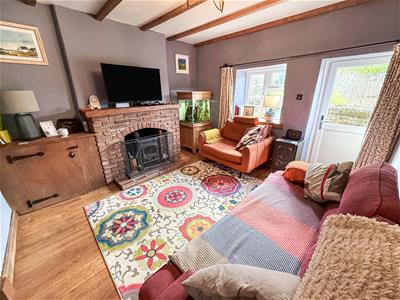 3.56m x 3.66m (11'8" x 12'0")With solid oak flooring, window to the rear with solid oak window sill, brick built fire surround with solid oak mantle over, quarry tiled hearth, wood burner inset, bespoke solid oak cupboard to the side of the fire surround, ceiling beams and a uPVC frosted door with stained glass insert leading out to the rear. Electric radiator.
3.56m x 3.66m (11'8" x 12'0")With solid oak flooring, window to the rear with solid oak window sill, brick built fire surround with solid oak mantle over, quarry tiled hearth, wood burner inset, bespoke solid oak cupboard to the side of the fire surround, ceiling beams and a uPVC frosted door with stained glass insert leading out to the rear. Electric radiator.
Landing
 With loft access, electric radiator and doors leading to the bedrooms and bathroom.
With loft access, electric radiator and doors leading to the bedrooms and bathroom.
Bedroom One
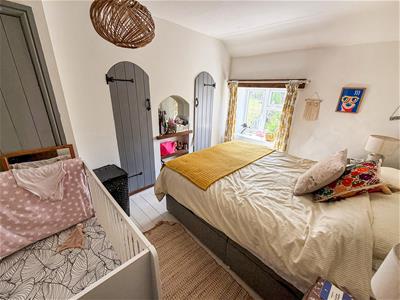 3.62m x 2.64m (11'10" x 8'7")Having a window to the rear with deep sill and views across the open countryside, exposed floorboards, two recessed wardrobes, shelving, airing cupboard with hot water tank and shelving. Electric radiator.
3.62m x 2.64m (11'10" x 8'7")Having a window to the rear with deep sill and views across the open countryside, exposed floorboards, two recessed wardrobes, shelving, airing cupboard with hot water tank and shelving. Electric radiator.
Bedroom Two
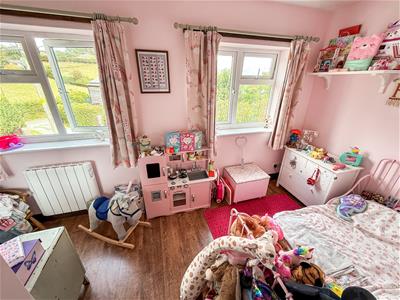 4.00m x 2.67m (13'1" x 8'9")With two windows to the front, electric radiator, and built-in storage cupboard.
4.00m x 2.67m (13'1" x 8'9")With two windows to the front, electric radiator, and built-in storage cupboard.
Bathroom
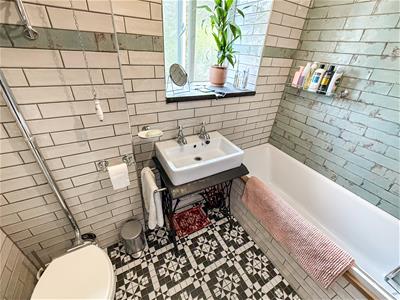 The beautiful bathroom has been recently remodelled and is fitted with a panelled bath with an electric Triton shower over the bath having a central mixer tap and folding screen, free standing wash hand basin on a wrought iron stand (former sewing machine table), high level w.c., heated towel rail, recessed shelving, fully tiled walls, decorative tiled flooring and a window to the side with deep concrete and bronze sill.
The beautiful bathroom has been recently remodelled and is fitted with a panelled bath with an electric Triton shower over the bath having a central mixer tap and folding screen, free standing wash hand basin on a wrought iron stand (former sewing machine table), high level w.c., heated towel rail, recessed shelving, fully tiled walls, decorative tiled flooring and a window to the side with deep concrete and bronze sill.
Outside
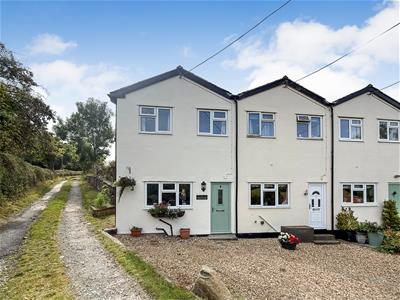 To the front of the property there is a parking within the garage along with a further gravelled parking area.
To the front of the property there is a parking within the garage along with a further gravelled parking area.
To the rear of the property is a pathway that is shared by three properties although little used. The garden is offset from the property and access to the garden is via the back door, across the pathway and through a gate. There is no direct access immediately into the garden from the house.
Additional Photograph
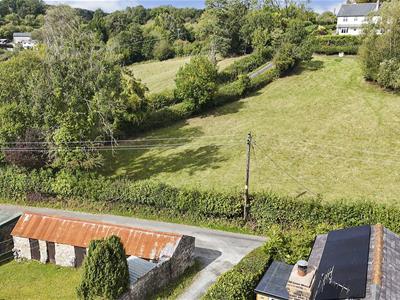
Rear Garden
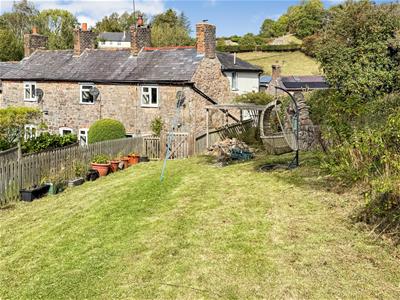 The rear gardens are a particular feature of the property with views across the open countryside, a communal pathway accessed off the lounge leads up to the lawned and shrubbed gardens. There is a gravelled seating area and outside tap provided.
The rear gardens are a particular feature of the property with views across the open countryside, a communal pathway accessed off the lounge leads up to the lawned and shrubbed gardens. There is a gravelled seating area and outside tap provided.
Additional Photograph
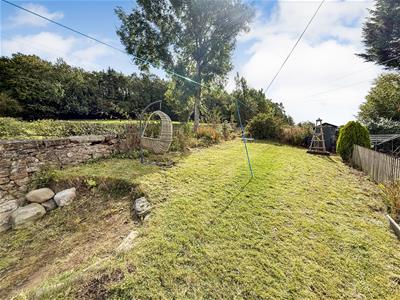
Side Gate
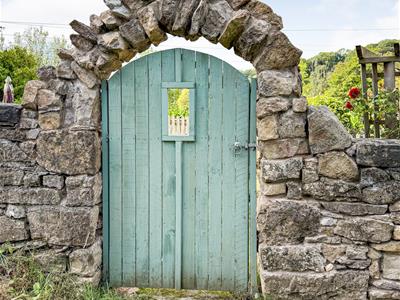
Location
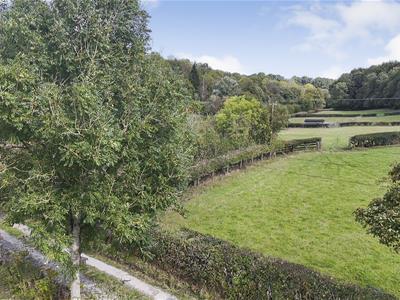
Views
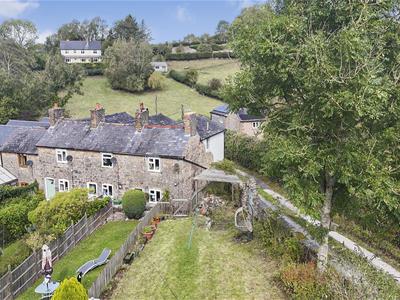
Additional Photograph
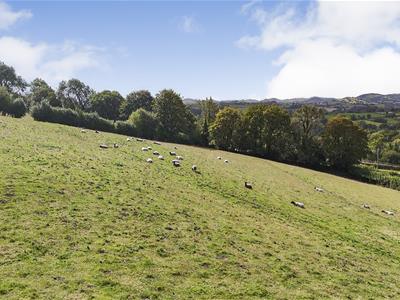
Side Elevation

Hours of Business
Monday - Friday - 9.00 - 5.30
Saturday - 9.00 - 4.00
Viewing
STRICTLY BY PRIOR APPOINTMENT WITH TOWN AND COUNTRY ON 01691 679631
To Make An Offer
TO MAKE AN OFFER - MAKE AN APPOINTMENT.
If you are interested in buying this property, you have to view the property. The appointment is part of our guarantee to the seller and should be made before contacting a Building Society, Bank or Solicitor. Any delay may result in the property being sold to someone else, and survey and legal fees being unnecessarily incurred. Once you have viewed the property and decided to make an offer please contact the office and one of the team will assist you further.
Money Laundering Regulations
Money Laundering Regulations. The successful purchaser will be required to produce adequate identification to prove their identity within the terms of the Money Laundering Regulations. Appropriate examples include: Passport/Photographic Driving Licence and a recent Utility Bill.
Additional Information
Additional Information
We would like to point out that all measurements, floor plans and photographs are for guidance purposes only (photographs may be taken with a wide angled/zoom lens), and dimensions, shapes and precise locations may differ to those set out in these sales particulars which are approximate and intended for guidance purposes only.
These particulars, whilst believed to be accurate are set out as a general outline only for guidance and do not constitute any part of an offer or contract. Intending purchasers should not rely on them as statements of representation of fact, but most satisfy themselves by inspection or otherwise as to their accuracy. No person in this firm s employment has the authority to make or give any representation or warranty in respect of the property.
Tenure/Council Tax
We understand the property is freehold, although purchasers must make their own enquiries via their solicitor.
The Council tax is payable to Shropshire County Council and we believe the property to be in Band A.
Energy Efficiency and Environmental Impact

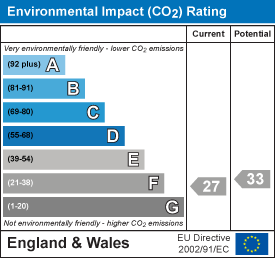
Although these particulars are thought to be materially correct their accuracy cannot be guaranteed and they do not form part of any contract.
Property data and search facilities supplied by www.vebra.com
