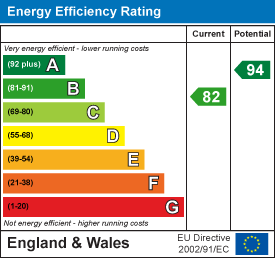Maynard Estates
2-4 North Street, Whitwick
Coalville
Leicestershire
LE67 5HA
Des Starbuck Drive, Coalville
£210,000
2 Bedroom House - Semi-Detached
- Spacious Dual Aspect Living Room
- Modern Fitted Kitchen Diner
- Beautifully Landscaped Rear Garden
- Contemporary Family Bathroom
- Versatile Bedroom
- 2/3 Bedrooms
- Off Road Parking
- Quiet Cul-De-Sac Location
- Available With No Upward Chain
- Virtual Property Tour Available
Located in a PRIVATE POSITION on the Des Starbuck Drive cul-de-sac, this charming semi-detached house offers a delightful blend of modern living and comfort. The property is available with NO UPWARD CHAIN, making it an ideal choice for those looking to move in without delay.
Upon entering, you are greeted by a welcoming entrance hall that leads to a convenient ground floor WC. The SPACIOUS lounge is a highlight of the home, bathed in natural light from multiple windows, creating a warm and inviting atmosphere. The grey laminate flooring flows seamlessly from the entrance hall into the living area, enhancing the CONTEMPORARY FEEL.
The STYLISH KITCHEN diner is a true focal point, featuring a range of modern soft-close dark blue units complemented by a wooden effect worktop and breakfast bar. Equipped with integrated appliances, including a fridge/freezer and oven/grill, with space and plumbing for further appliances this space is both functional and aesthetically pleasing. Dual aspect windows provide lovely views of the front and rear gardens, while fitted blinds ensure privacy. The kitchen also boasts handy understair storage and direct access to the garden.
Upstairs, the property has been THOUGHTFULLY MODIFIED to create three bedroom areas. The current layout allows for FLEXIBILITY, as bedrooms 2/3 can serve as bedrooms, a dressing room, or even a nursery, catering to your individual needs. The family bathroom is a modern three piece white suite.
The rear garden is BEAUTIFULLY LANDSCAPED, featuring porcelain tiled patios, pathways, a built-in BBQ and a well-maintained lawn, all enclosed by a secure fence and wall. The front garden is neatly paved and planted, while a communal PARKING AREA provides convenient off-road parking.
This property is a WONDERFUL opportunity for those seeking a modern home in a peaceful setting, with the added benefit of a modest annual service charge of £35. Don’t miss the chance to make this lovely house your new home.
ON THE GROUND FLOOR
Entrance Hall
Ground Floor WC
Living Room
 2.29m x 4.70m (7'6" x 15'5")
2.29m x 4.70m (7'6" x 15'5")
Kitchen Diner
 2.51m x 4.72m (8'3" x 15'6")
2.51m x 4.72m (8'3" x 15'6")
ON THE FIRST FLOOR
Landing
Bedroom 1
 4.37m x 2.77m (14'4" x 9'1")
4.37m x 2.77m (14'4" x 9'1")
Bedroom 2
 2.90m x 2.92m (9'6" x 9'7")
2.90m x 2.92m (9'6" x 9'7")
Versatile Room
 2.54m x 1.65m (8'4" x 5'5")
2.54m x 1.65m (8'4" x 5'5")
Family Bathroom
 2.41m x 1.80m (7'11" x 5'11")
2.41m x 1.80m (7'11" x 5'11")
ON THE OUTSIDE
Rear Garden

Front Garden
Parking

Energy Efficiency and Environmental Impact

Although these particulars are thought to be materially correct their accuracy cannot be guaranteed and they do not form part of any contract.
Property data and search facilities supplied by www.vebra.com












