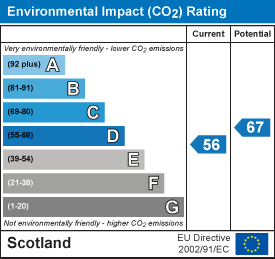
Bannerman Burke Properties
Tel: 01450 375 567
Fax: 01450 378 525
28 High Street
Hawick
Scottish Borders
TD9 9EH
Croft Terrace, Selkirk
Offers In The Region Of £285,000 Sold (STC)
3 Bedroom House - Detached
- SITTING ROOM
- LIVING ROOM/BEDROOM 4
- CONSERVATORY
- KITCHEN
- SHOWER ROOM
- THREE DOUBLE BEDROOMS
- GAS CENTRAL HEATING AND DOUBLE GLAZING
- GARDEN WITH DECKING, SUMMER HOUSE, SHED AND PARKING
- STUNNING OPEN VIEWS
- EPC RATING D
We are delighted to present for sale this lovely detached family home, with off street parking to the rear and garden to the front with summer house, shed and decking. Situated in an elevated position, with stunning views over the town and surrounding countryside. The property offers versatile and well appointed family living accommodation with flexible use of rooms and also benefits from a newly erected conservatory, gas central heating and double glazing. Located close to the town centre and all local amenities, as well as the local secondary school, the property is on a good bus route and would make a perfect family home.
Selkirk
With a population of around 6,000, Selkirk is situated in breath-taking rolling Borders countryside, above the southern bank of the Ettrick Water. With a variety of shopping and recreational facilities, Selkirk boasts three good primary schools and a secondary school. Excellent sports and leisure facilities include a swimming pool and a golf course. The annual Common Riding commemorates Selkirk's long and colourful history. Three miles west is Bowhill House, a Georgian Mansion, set in extensive grounds with beautiful woodland walks and an adventure playground. The twin valleys of Ettrick and Yarrow contain some of the most glorious scenery in the Scottish Borders, with St. Mary's Loch, southern Scotland's largest stretch of water.
Travel
Hawick 12 miles, Galashiels 6 miles, Edinburgh 42 miles, Tweedbank 6 miles
The A7 provides a through-route to Edinburgh and south to Carlisle and the M6. Rail links are available at Tweedbank, Berwick-Upon-Tweed, Carlisle and Edinburgh. The nearest International Airports are located in Edinburgh and Newcastle.
The Property
The property is entered from the rear in to the newly added conservatory, which is a bright and welcoming space, fully double glazed, featuring tiled flooring, wall lighting, and a central heating radiator. Ideal as a dining area, it offers excellent connectivity with a door leading to the kitchen and an archway opening into the sitting room, creating a lovely open flow. The large sitting room, located at the front of the property, boasts stunning views over the surrounding countryside. Decorated in neutral tones with beautiful chevron style flooring, the room centres around a log burning stove set on a slate hearth with solid timber mantle. Additional features include ceiling and wall lighting, a TV aerial point, and a central heating radiator. Adjacent to the sitting room is a versatile living room or fourth bedroom. Also decorated in neutral tones and carpeted for comfort, this cosy space enjoys the same lovely views to the front and features an attractive open fireplace as a focal point. To the rear, the kitchen is accessed from both the hallway and the conservatory and offers a good range of wall and floor units with solid timber work surfaces, space for an American style fridge freezer, and a five burner range style cooker. A one and a half bowl stainless steel sink with mixer tap sits beneath the rear window. Stone flooring, recessed ceiling spotlights, and a central heating radiator complete this stylish and practical space. Just off the kitchen is a handy utility cupboard housing the combination gas boiler and provides space and plumbing for a washing machine, coat hooks and additional storage. The ground floor also benefits from a spacious and luxurious shower room, comprising a large walk-in shower enclosure, WC, and a double vanity with storage, countertop basins and illuminated mirrors above. Stylish and easy to maintain shower boarding lines the walls, while a large integrated cupboard provides excellent storage. The room is finished with tiled flooring, a chrome heated towel rail, recessed ceiling spotlights, and an opaque window to the side.
A carpeted staircase with a live edge wood handrail leads to the upper floor, where three spacious bedrooms are located. A cupboard on the turn of the stairs and another on the landing offer further storage, while a Velux window allows natural light to fill the space. All three bedrooms are tastefully decorated in neutral tones, with carpet to floors, ceiling light fittings, and central heating radiators. Two are located at the front of the property and enjoy superb countryside views with one benefitting from a good range of built in wardrobes. The third bedroom overlooks the rear garden through two double glazed windows.
This property would make a fantastic family home and must be viewed to be fully appreciated.
Room Sizes
SITTING ROOM 4.85 x 3.95
LIVING ROOM/FOURTH BEDROOM 3.85 x 3.00
CONSERVATORY 3.75 x 3.10
KITCHEN 4.17 x 2.60
SHOWER ROOM 3.45 x 1.70
BEDROOM 4.40 x 3.90
BEDROOM 4.40 x 2.60
BEDROOM 4.40 x 3.22
Externally
The main garden lies to the front of the property, featuring a well kept lawn, decking, summer house, shed, and clothes-drying facilities. Its elevated position offers magnificent views stretching down the valley, making this outdoor space particularly special. Off street parking for two vehicles is also advantageous.
Directions
What3words//////motivate.detective.probing
From Hillside Terrace, take the turning for Tait's Hill and follow the road to the end and to the right. Take a right again and the property is located at the end of the lane.
Sales and Other Information
Fixtures and Fittings
All carpets, floor coverings and light fittings included in the sale. The hot tub is also included but no guarantees given.
Services
Mains drainage, water, gas and electricity.
Energy Efficiency and Environmental Impact


Although these particulars are thought to be materially correct their accuracy cannot be guaranteed and they do not form part of any contract.
Property data and search facilities supplied by www.vebra.com


































