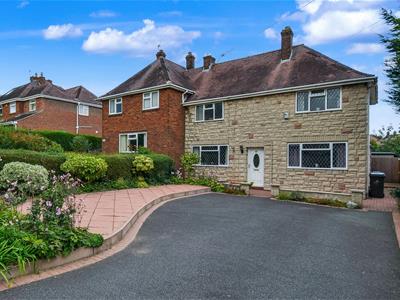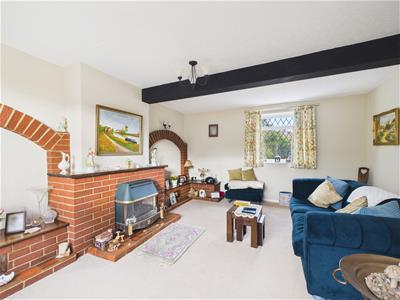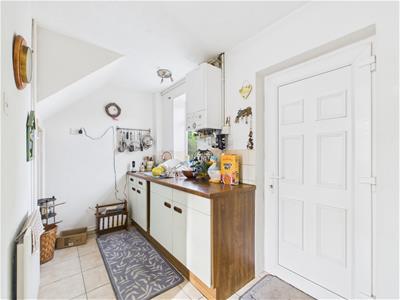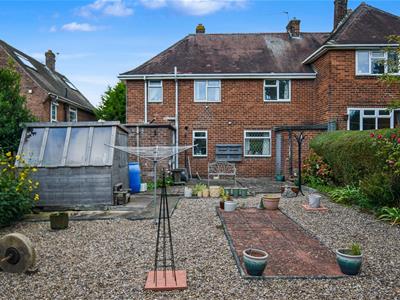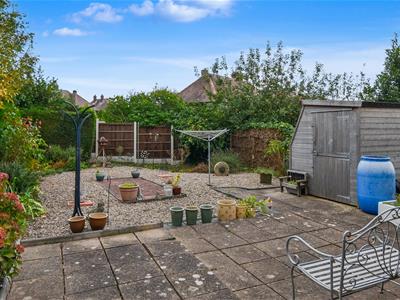
Fletcher and Company (Smartmove Derbyshire Ltd T/A)
15 Melbourne Court,
Millennium Way,
Pride Park
Derby
DE24 8LZ
Woodlands Road, Allestree, Derby
Offers Over £250,000
3 Bedroom House - Semi-Detached
- Highly Appealing - Double Fronted - Family Semi-Detached Home
- Close to Allestree Park - Easy Access to Blenheim Parade & Park Farm Shopping Centre
- Gas Central Heating & Double Glazing
- Potential to be Improved or Extended/Loft Conversion ( subject to planning permission )
- Lounge & Kitchen Dining Room
- Three Bedrooms & Bathroom/Shower Room
- Pleasant Enclosed Garden
- Driveway - Approximately Three cars
- Walking Distance to Portway Primary School & Woodlands Secondary School
- No Chain Involved
FAMILY HOME - This highly appealing three bedroom semi-detached house offers a delightful blend of comfort and potential.
This home presents an exciting opportunity for those looking to personalise their living space, with potential for improvement or extension, including the possibility of a loft conversion, subject to planning permission.
The Location
Allestree is a very popular residential suburb of Derby approximately three miles from the City centre and provides an excellent range of local amenities including the noted Park Farm shopping centre. There are excellent local schools at all levels with the property falling within the catchment area for the noted Woodlands School Catchment and Portway Junior School that are both located just a few minutes walk away. There are regular bus services to Derby City Centre and Local recreational facilities include Woodlands Tennis Club, Allestree Park with its golf course and fishing lake and Markeaton Park also having a boating and fishing lake together with Kedleston Golf Course. There is easy access onto the A38 leading to the A50 and M1 motorway. The location is convenient for the University of Derby, Rolls-Royce, Royal Derby Hospital and Toyota
Accommodation
Ground Floor
Entrance Hall
1.85 x 1.67 (6'0" x 5'5")With radiator and staircase leading to first floor.
Lounge
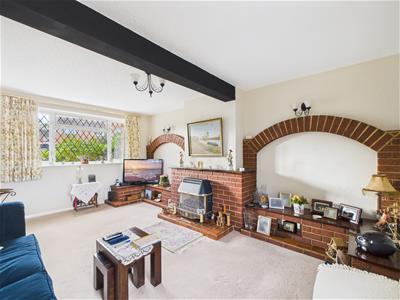 5.11 x 4.20 (16'9" x 13'9")With brick fireplace with gas fire, radiator, double glazed window with leaded finish to front and double glazed window with leaded finish to rear.
5.11 x 4.20 (16'9" x 13'9")With brick fireplace with gas fire, radiator, double glazed window with leaded finish to front and double glazed window with leaded finish to rear.
Kitchen/Dining Room
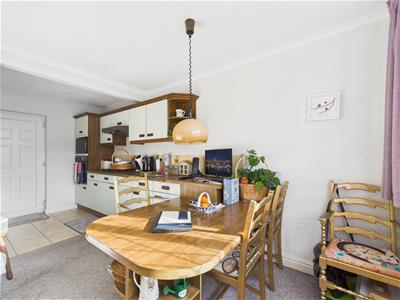 5.12 x 2.95 (16'9" x 9'8")
5.12 x 2.95 (16'9" x 9'8")
Dining Area
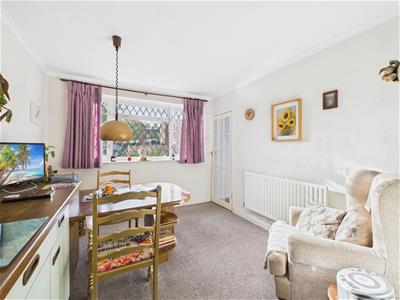 With fitted breakfast table, radiator and double glazed window with leaded finish to front.
With fitted breakfast table, radiator and double glazed window with leaded finish to front.
Kitchen Area
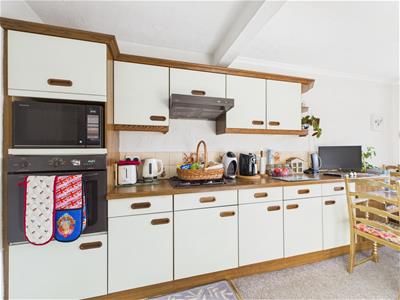 With single stainless steel sink unit with mixer tap, wall and base units with matching worktops, built-in four ring gas hob, built-in electric oven, central heating boiler, radiator, understairs storage and double glazed window to rear.
With single stainless steel sink unit with mixer tap, wall and base units with matching worktops, built-in four ring gas hob, built-in electric oven, central heating boiler, radiator, understairs storage and double glazed window to rear.
Rear Hall
2.56 x 0.88 (8'4" x 2'10")With double glazed door giving access to garden and double glazed door giving access to side.
Utility
With plumbing for automatic washing machine.
Cloakroom
1.56 x 0.88 (5'1" x 2'10")With low level WC and double glazed window.
Landing
2.88 x 2.01 (9'5" x 6'7")With radiator, access to roof space and double glazed window to rear.
Bedroom One
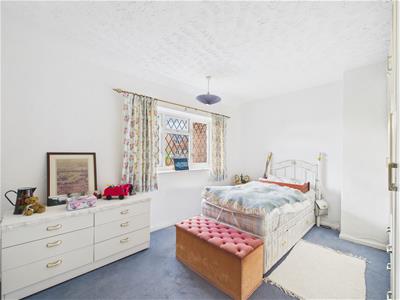 4.24 x 2.95 (13'10" x 9'8")With built-in wardrobe and double glazed window to front.
4.24 x 2.95 (13'10" x 9'8")With built-in wardrobe and double glazed window to front.
Bedroom Two
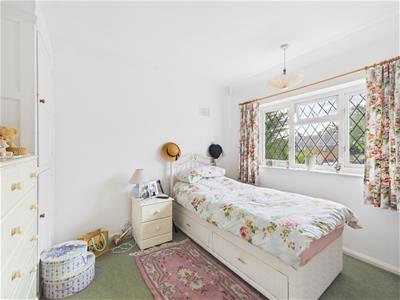 3.28 x 2.98 (10'9" x 9'9")With built-in wardrobe, built-in cupboard, radiator and double glazed window to front.
3.28 x 2.98 (10'9" x 9'9")With built-in wardrobe, built-in cupboard, radiator and double glazed window to front.
Bedroom Three
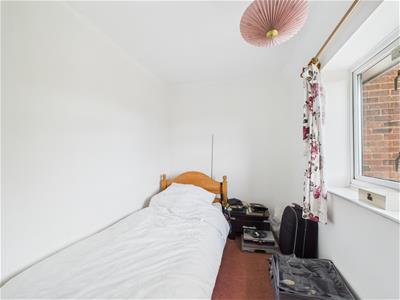 3.33 x 2.01 (10'11" x 6'7")With double glazed window to rear.
3.33 x 2.01 (10'11" x 6'7")With double glazed window to rear.
Bathroom/Shower Room
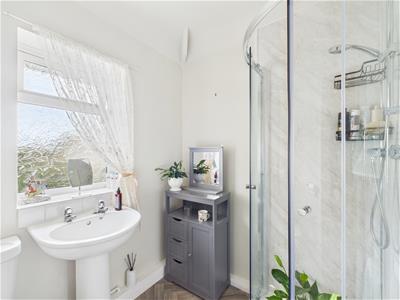 1.99 x 1.72 (6'6" x 5'7")With corner shower cubicle with shower, pedestal wash handbasin, low level WC, heated chrome towel rail/radiator and double glazed window.
1.99 x 1.72 (6'6" x 5'7")With corner shower cubicle with shower, pedestal wash handbasin, low level WC, heated chrome towel rail/radiator and double glazed window.
Front Garden
The property is set back from the pavement edge behind a low maintenance fore-garden with paving slabs and well-stocked flower beds with bark chippings.
Rear Garden
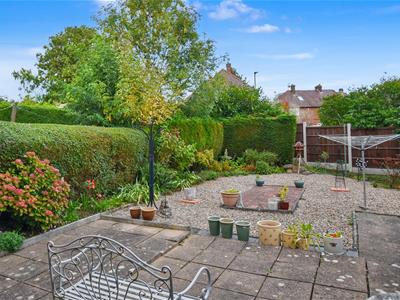 To the rear of the property is a generous sized, low maintenance, enclosed rear garden with timber shed and brick store.
To the rear of the property is a generous sized, low maintenance, enclosed rear garden with timber shed and brick store.
Driveway
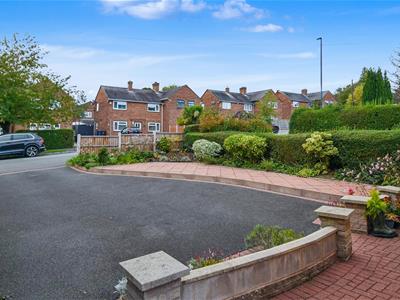 A tarmac driveway with block paved edges provides car standing space for approximately three vehicles.
A tarmac driveway with block paved edges provides car standing space for approximately three vehicles.
Council Tax Band - B
Derby City
Energy Efficiency and Environmental Impact

Although these particulars are thought to be materially correct their accuracy cannot be guaranteed and they do not form part of any contract.
Property data and search facilities supplied by www.vebra.com
