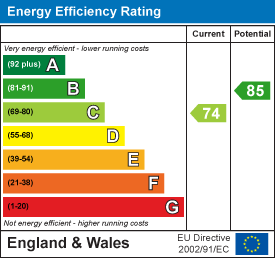
County Estate Agents
Tel: 01253 711511
7 Orchard Road
St Annes On Sea
Lancashire
FY8 1RY
Mendip Close, Lytham St. Annes
Offers over £500,000
4 Bedroom House - Detached
- IMMACULATE 4 BEDROOM DETACHED FAMILY HOME - NESTLED IN A QUIET CUL-DE-SAC LOCATION WITHIN HIGHLY SOUGHT AFTER DEVELOPMENT
- CONSERVATORY - DINING KITCHEN - FAMILY BATHROOM - EN-SUITE TO PRINCIPLE BEDROOM
- LARGE LOUNGE - STUDY / SECOND RECEPTION ROOM - GROUND FLOOR WC
- PRIVATE REAR GARDEN - DRIVEWAY - DOUBLE GARAGE
***IMMACULATE 4 BEDROOM DETACHED FAMILY HOME - NESTLED IN A QUIET CUL-DE-SAC LOCATION WITHIN HIGHLY SOUGHT AFTER DEVELOPMENT - LARGE LOUNGE - STUDY / SECOND RECEPTION ROOM - GROUND FLOOR WC - CONSERVATORY - DINING KITCHEN - FAMILY BATHROOM - EN-SUITE TO PRINCIPLE BEDROOM - PRIVATE REAR GARDEN - DRIVEWAY - DOUBLE GARAGE***Energy Rating - C
Entrance
Wood effect UPVC entrance door leads into;
Entrance Hall
Welcoming entrance hall with stairs leading to the first floor, UPVC double glazed leaded window to front, wood effect laminate flooring, radiator, telephone point, under stairs storage cupboard, doors lead to the following rooms;
Study / Second Reception Room
3.28m x 2.06m (10'9 x 6'9)UPVC double glazed leaded bay window to front, radiator.
Downstairs WC
1.55m x 1.14m (5'1 x 3'9)Combination vanity wash hand basin and WC, tiled floor, part tiled walls, extractor fan. radiator.
Breakfast Kitchen
4.27m x 3.28m (14' x 10'9)UPVC double glazed leaded windows to side and rear, great range of wall and base units with laminate work surfaces, tiled to splashbacks, integrated appliances include; oven and grill, 4 ring gas hob with overhead illuminated extractor fan, stainless steel one and a half bowl sink and drainer, dishwasher, fridge, freezer, tiled floor, radiator, door leads into;
Utility Room
1.98m x 1.55m (6'6 x 5'1)Wood effect UPVC double glazed door leading to side of property, wall mounted 'Worcester' boiler, laminate work surface and cupboard, plumbed for washing machine, space for tumble dryer, radiator, tiled floor.
Dining Room
3.30m x 3.28m (10'10 x 10'9)Radiator, sliding door leads into;
Conservatory
3.56m x 2.87m (11'8 x 9'5)UPVC double glazed windows and French doors overlooking rear garden and polycarbonate roof, tiled floor, power points.
Lounge
6.63m x 3.63m (21'9 x 11'11)Bright and spacious room with UPVC double glazed leaded window to front and further window to rear, feature fireplace with decorative surround, marble backdrop and hearth housing electric fire, television point, telephone point, two radiators.
First Floor Landing
Accessed via aforementioned staircase, spacious landing with loft access and pull down ladder, airing cupboard, doors lead to the following rooms;
Bedroom Two
3.63m x 3.40m (11'11 x 11'2)UPVC double glazed window to front, radiator.
Bedroom Three
3.63m x 3.15m (11'11 x 10'4)UPVC double glazed window to rear, radiator, fitted wardrobes.
Family Bathroom
2.51m x 2.21m (8'3 x 7'3)UPVC double glazed opaque window to rear, four piece white suite comprising of; shower, bath, combination vanity wash hand basin and WC, wall mounted heated towel rail, wood effect laminate flooring, recessed spotlights, extractor fan, wall mounted illuminated mirror, tiled walls.
Bedroom Four
4.06m x 2.24m (13'4 x 7'4)UPVC double glazed window to rear, radiator.
Bedroom One
4.04m x 3.38m (13'3 x 11'1)Two UPVC double glazed windows to front, good range of fitted wardrobes, two radiators.
En Suite
2.36m x 2.16m (7'9 x 7'1)UPVC double glazed leaded opaque window to side, four piece white suite comprising of; shower, vanity wash hand basin, corner bath and WC, wood effect laminate flooring, recessed spotlights, wall mounted heated towel rail, tiled walls.
Outside
The front garden is laid to lawn with paving and shrub borders and there is a driveway for multiple cars.
The large and private rear garden is laid to lawn with shrub and tree borders.
Garage
Brick built detached double garage with up and over door, power and light.
Other Details
Tenure - Freehold.
Council Tax Band - G (£3,995.06 per annum).
Energy Efficiency and Environmental Impact

Although these particulars are thought to be materially correct their accuracy cannot be guaranteed and they do not form part of any contract.
Property data and search facilities supplied by www.vebra.com
























