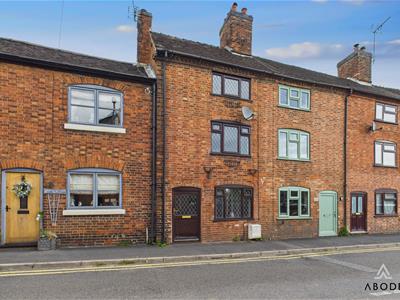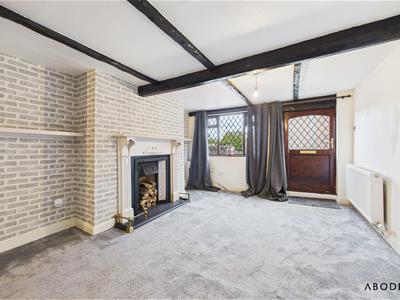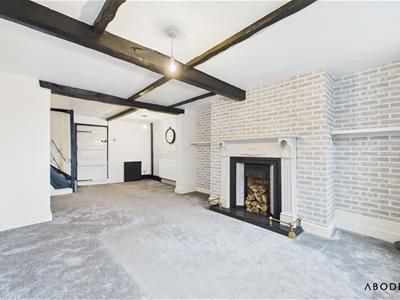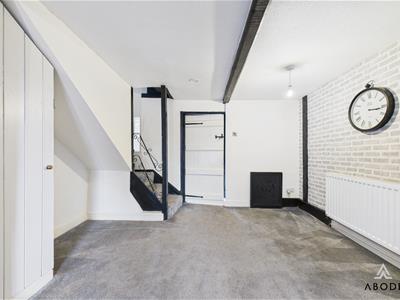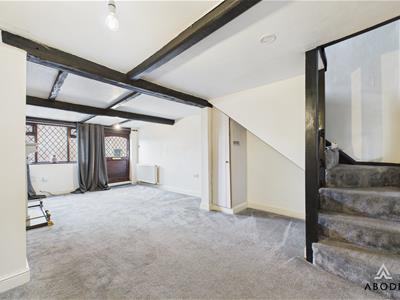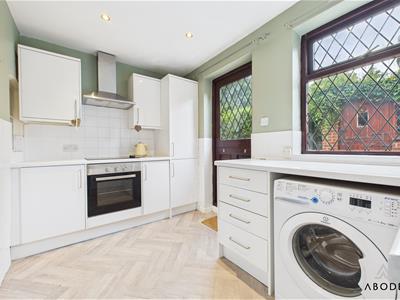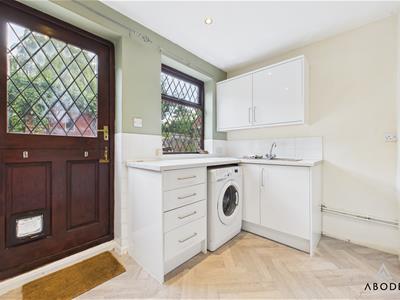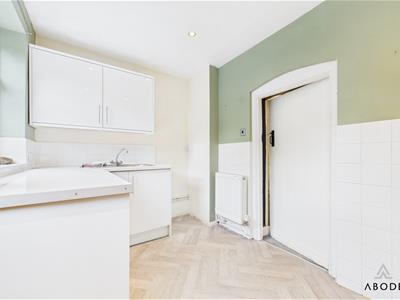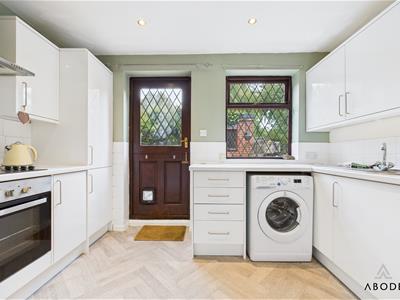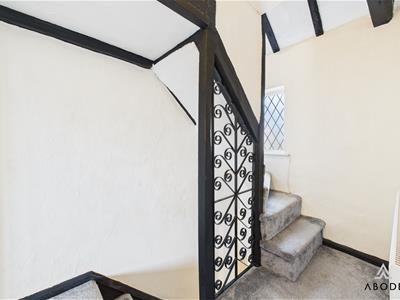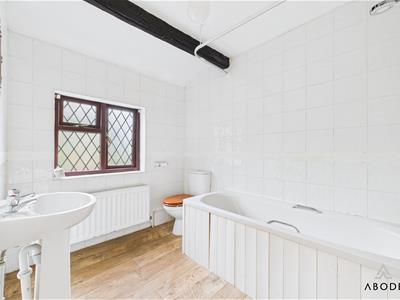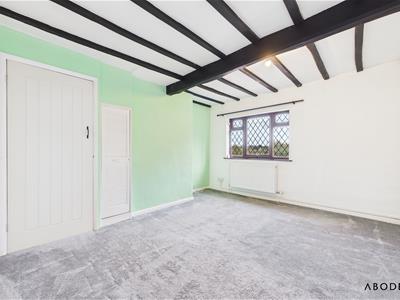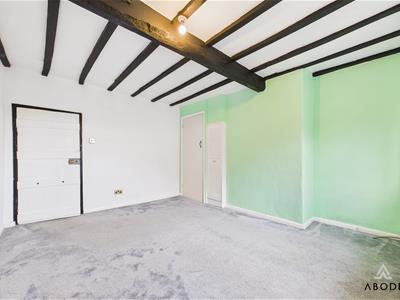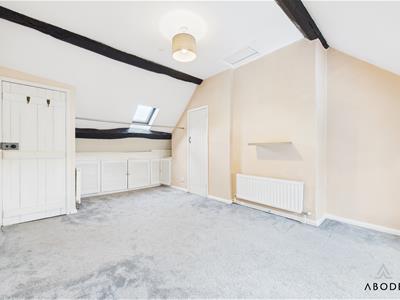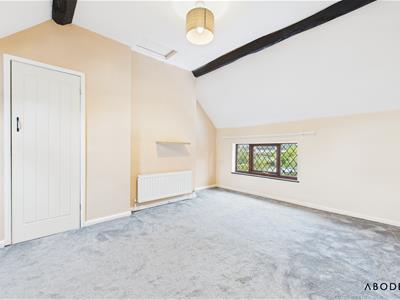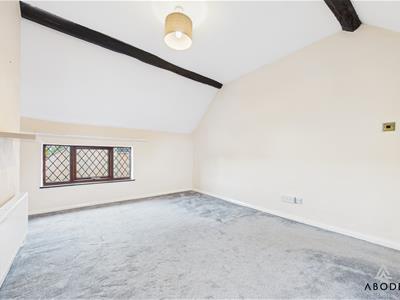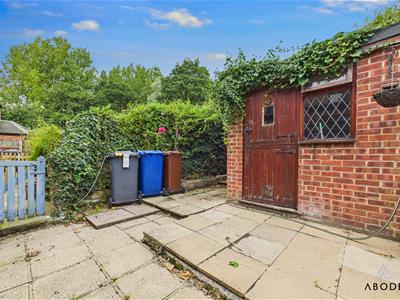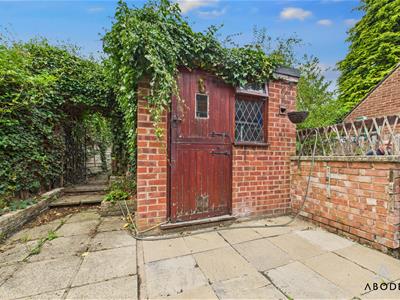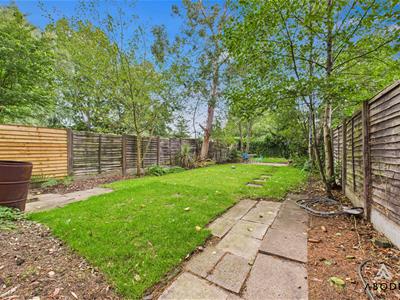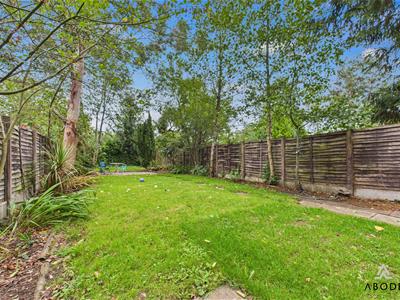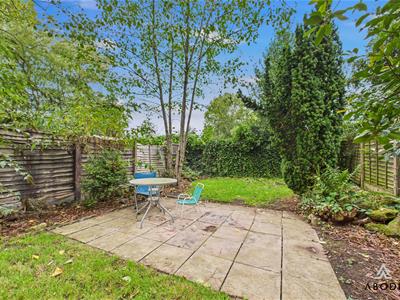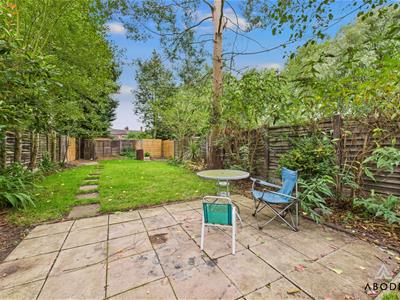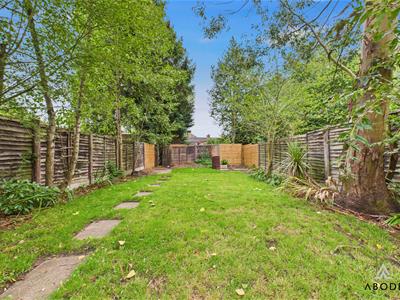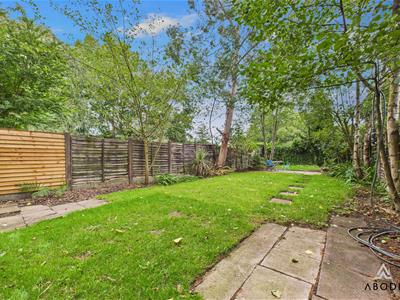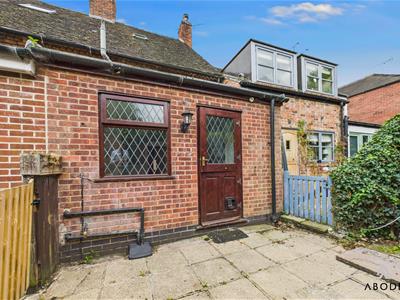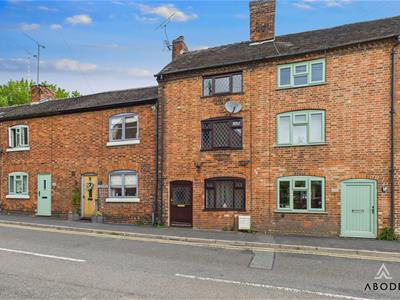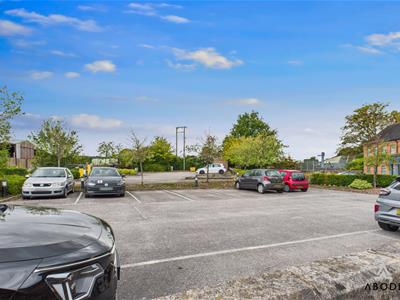
1 Market Place
Uttoxeter
Staffordshire
ST14 8HN
Churnet Row, Rocester, Staffordshire
£170,000 Sold (STC)
2 Bedroom House - Terraced
This attractive three-storey freehold character cottage, offered with no upward chain, combines charm and practicality, making it an ideal first-time buy or downsize option. Retaining period features such as exposed beams and a focal fireplace, the home offers a spacious lounge/diner, a well-fitted kitchen with stable-style door, two double bedrooms across the upper floors, and a bathroom with shower over bath.
Outside, there is a pleasant enclosed rear garden with patio, outhouse, and shared access, as well as a long-standing arrangement for parking opposite on a peppercorn rent.
Situated in a popular village within walking distance of shops, schools, and amenities—including the JCB Academy and scenic countryside walks—the property also provides convenient access to Uttoxeter, Ashbourne, and the A50, linking to the M1, M6, Derby, and Stoke-on-Trent.
Available with no upward chain and vacant possession.
Lounge/Dining Room
A spacious lounge diner featuring a double-glazed window to the front elevation and a solid hardwood entrance door. The room offers a welcoming focal point fireplace with timber Adam-style surround, exposed ceiling beams, two central heating radiators, and dimmer switch lighting. Practical storage includes an under-stairs cupboard, a cloaks cupboard, and a meter cupboard. A staircase rises to the first-floor landing, with an internal latch door leading to the kitchen.
Kitchen
A well-presented kitchen with a hardwood double-glazed window overlooking the rear elevation and a stable-style glazed timber door providing external access. Fitted with a range of matching base and wall units with coordinating drawers, complemented by quartz-effect work surfaces and tiled splashbacks. Integrated appliances include a four-ring electric hob with stainless steel extractor hood and oven/grill. The kitchen also benefits from a stainless steel sink and drainer with mixer tap, space for freestanding appliances, a central heating radiator, spotlighting, and a telephone point.
First Floor Landing
With a central heating radiator, frosted hardwood double-glazed rear window, staircase to the second floor, and internal doors leading to:
Bathroom
Situated to the rear, the bathroom includes a frosted double-glazed hardwood window, central heating radiator, and exposed ceiling beam detail. The three-piece suite comprises a low-level WC, wash hand basin, and panelled bath with electric shower over, finished with complementary wall tiling.
Bedroom One
A generous double bedroom with a front-facing hardwood double-glazed window, central heating radiator, exposed ceiling beams, telephone point, and two built-in cupboards with shelving.
Second Floor Landing
Providing access to
Bedroom Two
A spacious bedroom with both a front-facing hardwood double-glazed window and a rear-facing Velux window. The room includes a central heating radiator, a range of built-in eaves storage cupboards, an additional radiator, loft access, and an airing cupboard housing the central heating combination gas boiler.
Outside
The cottage enjoys a pleasant and practical outdoor setting. To the rear, there is a paved patio area leading to a useful brick-built outhouse with power and light, while shared access runs along the terrace to the front. A further shared pathway opens onto a generously sized enclosed garden, offering privacy on three sides and space for seating, though it would benefit from some attention to restore it to its full potential. In addition, the property benefits from a long-standing arrangement with JCB, providing a dedicated parking space in the company car park located opposite the cottage, for which only a small annual peppercorn rent is payable.
Energy Efficiency and Environmental Impact
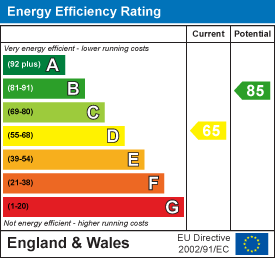
Although these particulars are thought to be materially correct their accuracy cannot be guaranteed and they do not form part of any contract.
Property data and search facilities supplied by www.vebra.com
