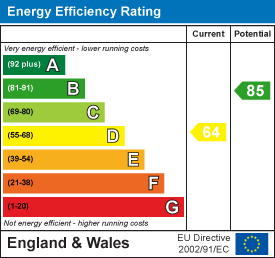
205 High Road
Benfleet
Essex
SS7 5HY
Greenoaks Close, Benfleet
Guide Price £515,000
4 Bedroom House - Detached
GUIDE PRICE: £515,000 - £525,000. THIS STUNNING FOUR-BEDROOM DEATCHED HOUSE LOCATED IN QUIET CUL-DE-SAC OVERLOOKING BOYCE HILL GOLF CLUB AND LOCATED WITHIN THE KING JOHN SECONDARY SCHOOL AND KENTS HILL PRIMARY SCHOOL CATCHMENT AREAS. This property offers good sized living accommodation with a L-Shaped kitchen/diner, lounge and ground floor cloakroom. To the first floor, principle bedroom with en suite, three further bedrooms and a modern family bathroom suite.
Entrance Hall
Composite front door with obscure glass panels to the side aspect, tiled flooring, smooth plastered ceiling with spotlights.
Lounge
 4.14m x 3.81m (13'7" x 12'6")Upvc double glazed bay window to front aspect, laminate flooring, smooth plastered ceiling, radiators and power points.
4.14m x 3.81m (13'7" x 12'6")Upvc double glazed bay window to front aspect, laminate flooring, smooth plastered ceiling, radiators and power points.
Kitchen / Diner
 6.68m x 5.08m reducing to 2.97m (21'11 x 16'8" redUpvc double glazed windows and French doors to rear aspect, upvc door with obscure glass panel to side aspect, tiled flooring, smooth plastered ceiling with spotlights, solid wood worktops with base and eye level gloss units, sink and drainer with chrome mixer tap, integrated appliances comprising of a double oven, five ring gas hob with extractor fan over, and fridge and freezer. Space for washing machine and space for dishwasher, radiator and power points.
6.68m x 5.08m reducing to 2.97m (21'11 x 16'8" redUpvc double glazed windows and French doors to rear aspect, upvc door with obscure glass panel to side aspect, tiled flooring, smooth plastered ceiling with spotlights, solid wood worktops with base and eye level gloss units, sink and drainer with chrome mixer tap, integrated appliances comprising of a double oven, five ring gas hob with extractor fan over, and fridge and freezer. Space for washing machine and space for dishwasher, radiator and power points.
Ground Floor Cloakroom
 2.31m x 0.94m (7'7" x 3'1")Tiled flooring, smooth plastered ceiling, spotlights, vanity unit with inset sink with chrome mixer tap, close coupled dual flush W.C, chrome heated towel rail and extractor fan.
2.31m x 0.94m (7'7" x 3'1")Tiled flooring, smooth plastered ceiling, spotlights, vanity unit with inset sink with chrome mixer tap, close coupled dual flush W.C, chrome heated towel rail and extractor fan.
Landing
 Carpet, radiator, power points and access to loft which is insulated and half boarded.
Carpet, radiator, power points and access to loft which is insulated and half boarded.
Bedroom 1
 4.14m x 3.40m (13'7" x 11'2)Double glazed upvc window to front aspect, laminate flooring, smooth plastered ceiling, radiator and power points.
4.14m x 3.40m (13'7" x 11'2)Double glazed upvc window to front aspect, laminate flooring, smooth plastered ceiling, radiator and power points.
En Suite
 2.18m x 1.70m (7'2" x 5'7")Obscure double glazed upvc window to front aspect, laminate flooring, smooth plastered ceiling with spotlights, vanity unit with inset chrome mixer tap, large tiled shower cubicle with glass doors and handheld showerhead, dual flush close coupled W.C and extractor fan.
2.18m x 1.70m (7'2" x 5'7")Obscure double glazed upvc window to front aspect, laminate flooring, smooth plastered ceiling with spotlights, vanity unit with inset chrome mixer tap, large tiled shower cubicle with glass doors and handheld showerhead, dual flush close coupled W.C and extractor fan.
Bedroom 2
 3.63m x 2.36m (11'11" x 7'9" )Double glazed upvc window to rear aspect, laminate flooring, smooth plastered ceiling, radiator and power points.
3.63m x 2.36m (11'11" x 7'9" )Double glazed upvc window to rear aspect, laminate flooring, smooth plastered ceiling, radiator and power points.
Bedroom 3
 3.02m x 2.97m (9'11" x 9'9")Double glazed upvc window to rear aspect, laminate flooring, smooth plastered ceiling, radiator and power points.
3.02m x 2.97m (9'11" x 9'9")Double glazed upvc window to rear aspect, laminate flooring, smooth plastered ceiling, radiator and power points.
Bedroom 4
 2.77m x 2.36m (9'1" x 7'9")Double glazed upvc window to side aspect, laminate flooring, smooth plastered ceiling, radiator and power points.
2.77m x 2.36m (9'1" x 7'9")Double glazed upvc window to side aspect, laminate flooring, smooth plastered ceiling, radiator and power points.
Family Bathroom
 1.98m x 1.98m (6'6" x 6'6")Laminate flooring, smooth plastered ceiling with spotlights, partly tiled walls, vanity unit with inset chrome mixer tap, panelled bath with chrome mixer tap, shower above and glass shower screen, dual flush close coupled W.C and extractor fan.
1.98m x 1.98m (6'6" x 6'6")Laminate flooring, smooth plastered ceiling with spotlights, partly tiled walls, vanity unit with inset chrome mixer tap, panelled bath with chrome mixer tap, shower above and glass shower screen, dual flush close coupled W.C and extractor fan.
Storage
2.34m x 2.03m (7'8" x 6'8")Formerly the garage, double doors to front with combi boiler inside, power points, and lighting.
Rear Garden
 approx 10.67m x 8.53m (approx 35' x 28')Decked area along the back or the property with a raised decking at the rear of the garden, the remainder laid to lawn, side access around both sides of the property, outdoor lighting and water tap.
approx 10.67m x 8.53m (approx 35' x 28')Decked area along the back or the property with a raised decking at the rear of the garden, the remainder laid to lawn, side access around both sides of the property, outdoor lighting and water tap.
Driveway
 Block paved driveway with off street parking and path directly to front door, the remainder laid to lawn. External lighting and access into the storage facility.
Block paved driveway with off street parking and path directly to front door, the remainder laid to lawn. External lighting and access into the storage facility.
Council Tax
Band D
Energy Efficiency and Environmental Impact

Although these particulars are thought to be materially correct their accuracy cannot be guaranteed and they do not form part of any contract.
Property data and search facilities supplied by www.vebra.com









