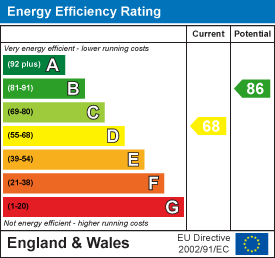Wards Estate Agents
17 Glumangate
Chesterfield
S40 1TX
Howells Place, Mastin Moor, Chesterfield
£149,950
2 Bedroom House - Semi-Detached
- NO CHAIN & IMMEDIATE POSSESSION!
- Well maintained and presented TWO BEDROOM SEMI DETACHED FAMILY HOUSE.
- Situated in this very popular residential area superbly placed for local amenities, schools, bus routes and fantastic access to main commuter link M1 and routes to Dronfield & Sheffield.
- Ideally suited to first time buyers, small families and investors alike. Potential Yield of 6% pa based upon a purchase price of £149,950 and a monthly rental of £800.
- Internally the neutrally decorated family accommodation benefits from gas central heating with a Combi boiler and uPVC double glazing/facias/soffits.
- To the front small matured lawn, car standing space, garage with power & lighting.
- Generous rear enclosed gardens with substantially fenced boundaries.
- Having a low maintenance stone patio with BBQ area,side sleeper edge bed set with plants and shrubs.
- Steps leading to the upper garden with additional planing beds. Garden shed.
- Energy Rated D
NO CHAIN & IMMEDIATE POSSESSION.
Well maintained and presented TWO BEDROOM SEMI DETACHED FAMILY HOUSE, having a cul de sac position which is situated in this very popular residential area superbly placed for local amenities, schools, bus routes and fantastic access to main commuter link M1 junction 30 and routes to Dronfield & Sheffield.
Ideally suited to first time buyers, small families and investors alike. Potential Yield of 6% pa based upon a purchase price of £149,950 and a monthly rental of £800
Internally the neutrally decorated family accommodation benefits from gas central heating with a Combi boiler and uPVC double glazing/facias/soffits. On the ground floor comprises of front porch, family reception room, dining kitchen, WC. To the first floor main double bedroom with fitted wardrobes and versatile second double which could also be used for office/home working space again with fitted wardrobes. Modern panelled shower room with attractive 3 piece suite
To the front small matured lawn, car standing space, garage with power & lighting.
Generous rear enclosed gardens with substantially fenced boundaries. Having a low maintenance stone patio with BBQ area,side sleeper edge bed set with plants and shrubs, with steps leading to the upper garden with additional planing beds. Garden shed
Additional Information
Gas Central Heating- Combi Boiler
uPVC Double Glazed windows/facias/soffits/guttering
Gross Internal Floor Area- 73.0 Sq.m/ 785.4 Sq.Ft.
Council Tax Band -A
Secondary School Catchment Area -Netherthorpe School / Springwell Community College (shared)
Porch
1.07m x 0.91m (3'6" x 3'0")Front entrance porch.
Reception Room
4.27m x 3.68m (14'0" x 12'1")Spacious family living room, recently re-decorated, also with fitted blinds and laminate flooring, stairs leading to the first floor.
Cloakroom/WC
1.63m x 0.91m (5'4" x 3'0")Two piece suite with w/c and wash hand basin.
Kitchen/ Diner
3.68m x 2.29m (12'1" x 7'6")Comprising of a range of White fronted wall and base units with complimentary worktops inset stainless steel sink unit and feature tiled splash back. Integrated 4 - ring gas hob with integrated extractor fan above, and single oven. Space for washing machine. French doors leading out onto the rear gardens.
First Floor Landing
2.03m x 1.80m (6'8" x 5'11")Access to the insulated loft space which has some boarding.
Rear Double Bedroom One
3.68m x 2.97m (12'1" x 9'9")Spacious bedroom with garden views. Fitted wardrobes with sliding doors
Front Double Bedroom Two
3.68m x 2.59m (12'1" x 8'6")Versatile second bedroom with fitted blinds, which could be used as an office / home working space. Built in wardrobes with sliding doors, store cupboard where the Combi boiler is located.
Modern Shower Room
1.98m x 1.80m (6'6" x 5'11")Fitted with attractive wall panelling and low maintenance ceiling uPVC and comprising of a three piece suite, wash hand basin with w/c are set within a modern Walnut vanity unit, walk in shower area with screen and mains shower. Anthracite heated towel rail.
Garage
5.31m x 2.72m (17'5" x 8'11" )Garage with up & over door, power and lighting. Access to the garage, also via a side door located in the garden.
Outside
To the front small matured lawn, car standing space, garage with power & lighting.
Generous rear enclosed gardens with substantially fenced boundaries. Having a low maintenance stone patio with BBQ area,side sleeper edge bed set with plants and shrubs, with steps leading to the upper garden with additional planing beds. Garden shed
Energy Efficiency and Environmental Impact

Although these particulars are thought to be materially correct their accuracy cannot be guaranteed and they do not form part of any contract.
Property data and search facilities supplied by www.vebra.com



















