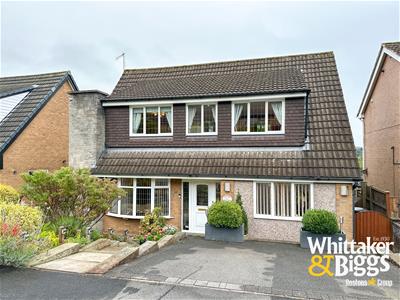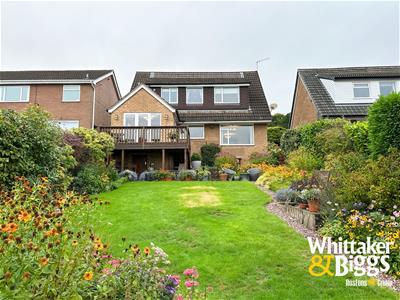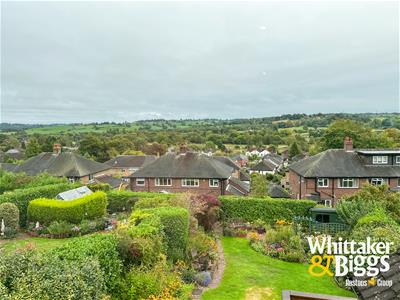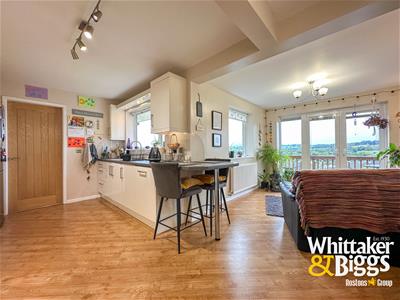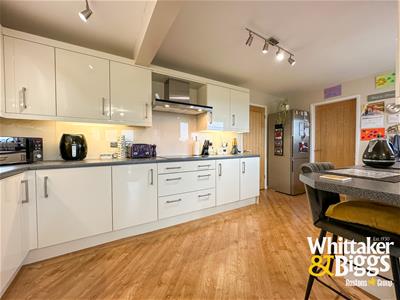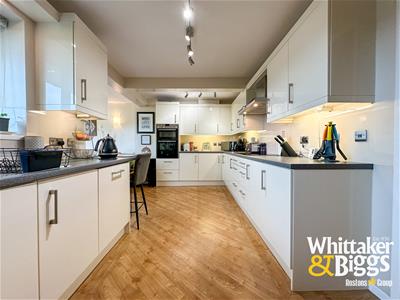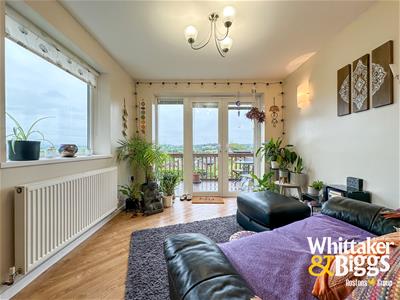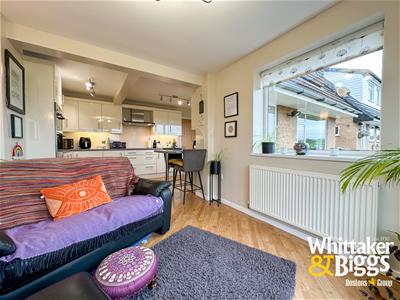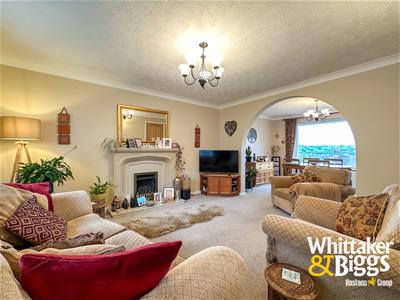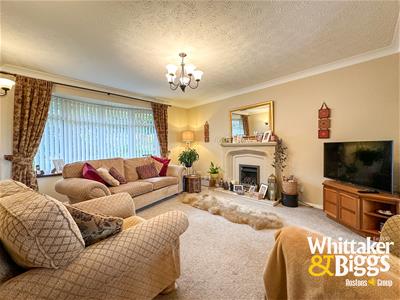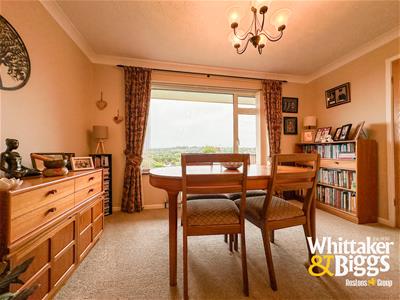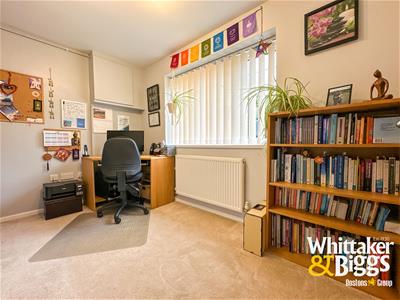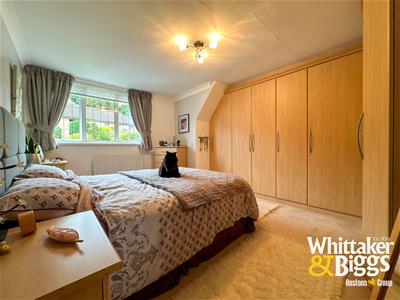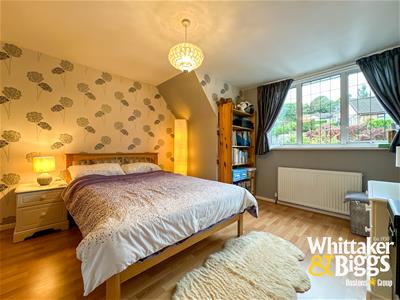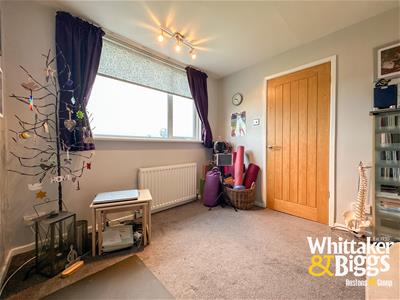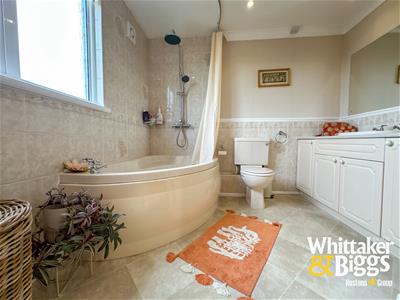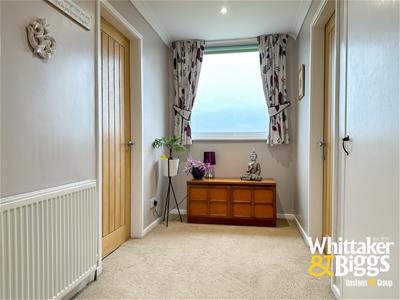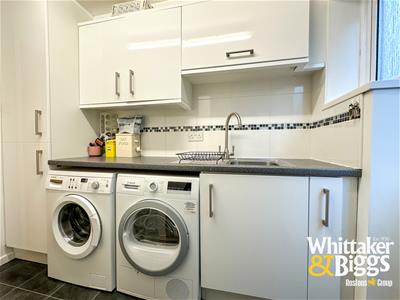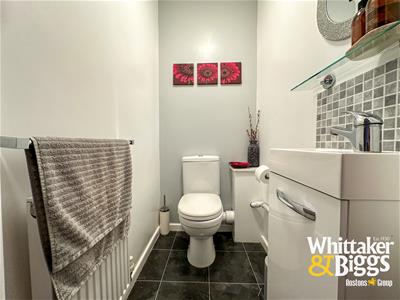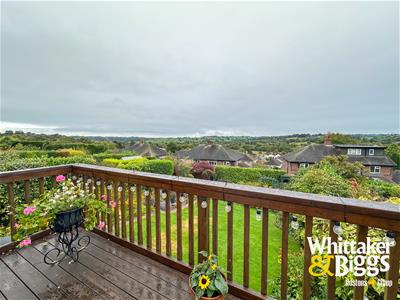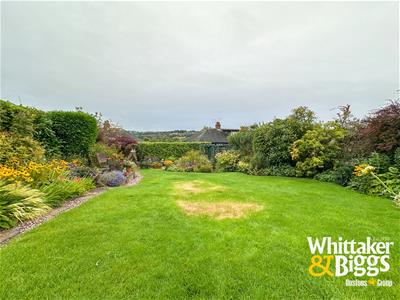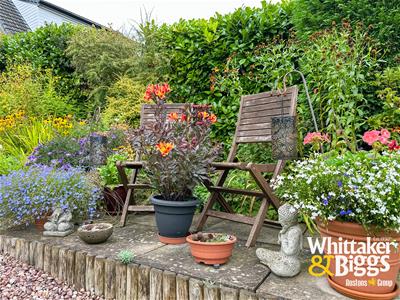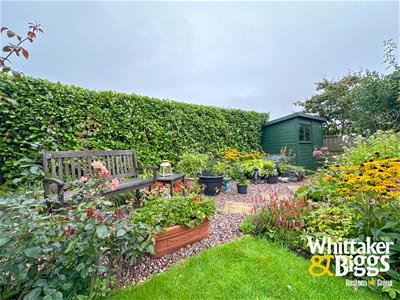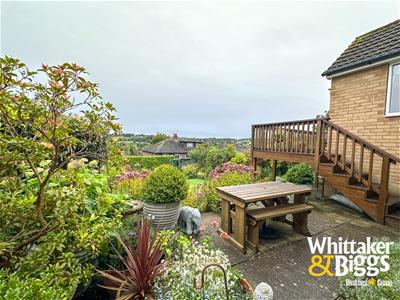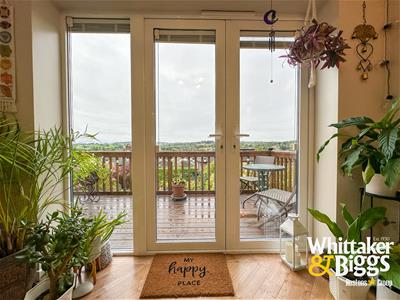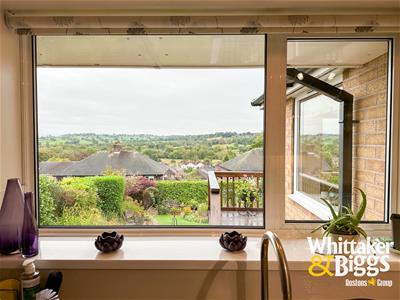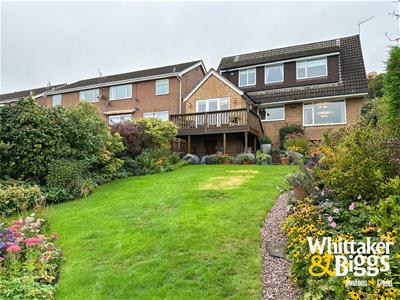
45-49 Derby Street
Leek
Staffordshire
ST13 6HU
Woodstone Avenue, Endon, Staffordshire Moorlands
Offers In The Region Of £390,000 Sold (STC)
3 Bedroom House - Detached
- Three bedroom detached family home
- Immaculately presented throughout
- Open plan living/dining room
- L-shaped kitchen/sitting room with patio doors onto the balcony area
- Driveway to the front
- Read garden with garden store
- Study, WC and utility
- Cul de sac location
- Walking distance of Endon High School and St Lukes Primary
- Stunning views
Nestled in the charming cul-de-sac of Woodstone Avenue, this immaculately presented three-bedroom detached family home in Endon, Staffordshire Moorlands, offers a perfect blend of comfort and style. Built in 1971, the property has been thoughtfully maintained and boasts stunning views to the rear, making it an ideal retreat for families seeking both tranquillity and convenience.
Upon entering, you are welcomed into a spacious open plan living and dining room, perfect for entertaining guests or enjoying family time. The property also features a versatile study, a convenient WC, and a utility room, ensuring that all your practical needs are met. The L-shaped kitchen/sitting room is a delightful space, providing a warm and inviting atmosphere for cooking and relaxation.
The exterior of the home is equally impressive, with a driveway to the front offering ample parking space. The impressive rear garden is a true highlight, providing a serene outdoor space for children to play or for hosting summer gatherings. Additionally, a garden store and a charming balcony enhance the outdoor experience, allowing you to enjoy the picturesque views.
This property is ideally located within walking distance of Endon High School and St Lukes Primary, making it a fantastic choice for families with children. With its combination of modern living, beautiful surroundings, and proximity to local amenities, this detached house on Woodstone Avenue is a wonderful opportunity not to be missed.
Entrance Hallway
Aluminium double glazed door to the front, aluminium double glazed windows to the front, radiator, stairs to the first floor, inset down lights.
WC
1.33m x 0.97m (4'4" x 3'2")Low level WC, vanity wash hand basin with chrome mixer tap and storage, radiator, tiled splash backs, extractor,
Utility
2.59m x 2.38m (8'5" x 7'9")Range of high gloss units fitted to the base and eye level, stainless steel sink, drainer, mixer tap, space and plumbing for a washing machine and dryer, aluminium double glazed door to the side, aluminium double glazed window to the side, tiled splash backs, radiator, space for hanging coats,
Kitchen/Sitting Area
6.19m x 5.30m max measurements (20'3" x 17'4" maxRange of fitted units to the base and eye level, four ring Siemens induction hob, Siemens stainless steel extractor, Siemens double oven, Siemens integral dishwasher, one and a half stainless steel sink with drainer, mixer tap, gas fired central heating boiler, space for a free standing fridge/freezer, aluminium double glazed window to the rear, breakfast bar.
Sitting room, radiator, aluminium double glazed window to the side, aluminium double glazed window and patio doors to the rear, onto a raised balcony area.
Living/Dining Room
6.94m x 3.79m (22'9" x 12'5")Aluminium double glazed bay window to the front, radiator, living flame gas fire on a marble style hearth, surround, composite mantle, wall lights. Dining Room, radiator, aluminium double glazed window to the rear.
Study
3.55m x 2.21m max measurements (11'7" x 7'3" maxAluminium double glazed window to the front, radiator, recess for storage.
First Floor
Landing
Aluminium double glazed window to the front, aluminium double glazed picture window to the rear, radiator, loft access, storage cupboard, inset down lights.
Bedroom One
4.24m x 3.75m into wardrobe (13'10" x 12'3" intoAluminium double glazed window to the front, radiator and built in wardrobes.
Bedroom Two
4.25m x 3.56m max measurements (13'11" x 11'8" maRadiator, aluminium double glazed window to the front, storage cupboard.
Bedroom Three
3.81m x 2.72m max measurements (12'5" x 8'11" maxRadiator, aluminium double glazed window to the rear.
Bathroom
2.71m x 2.48m (8'10" x 8'1" )Corner bath, chrome shower fitment over, extractor, low level WC, vanity wash hand basin with storage beneath, inset downlights, tiled, heated ladder radiator, aluminium double glazed window to the rear.
Externally
To the front, tarmacadam driveway, stepped access and well stocked borders. To the rear, raised decked balcony area, water tap, patio areas, walled/fenced and hedged boundary, courtesy lighting, area laid to lawn, timber shed. Gated access to both sides of the house.
Garden Store
2.97m x 2.95m (9'8" x 9'8")Door to the front and light.
Energy Efficiency and Environmental Impact
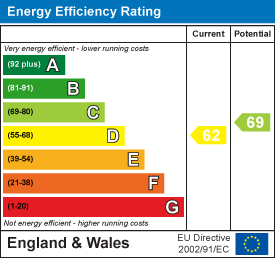
Although these particulars are thought to be materially correct their accuracy cannot be guaranteed and they do not form part of any contract.
Property data and search facilities supplied by www.vebra.com
