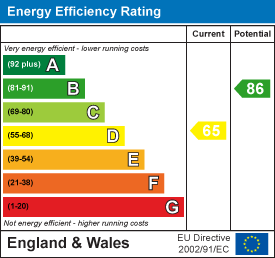
Sandra Davidson
Tel: 020 8989 5454
Fax: 020 89895432
89a Alderbrook Road
Wanstead
London
E12 5DG
Mayesbrook Road, Ilford
Per Calendar Month £2,100 p.c.m. To Let
3 Bedroom House
- EPC RATING 65 D
- THREE BEDROMS
- WC
- LARGE REAR GARDEN
- OFF STREET PARKING
- AVAILABLE IMMEDIATELY
Sandra Davidson Estate Agents are pleased to offer TO LET: Nestled on the charming Mayesbrook Road in Ilford, this delightful house presents an excellent opportunity for families and professionals alike. With three well-proportioned bedrooms, this property offers ample space for comfortable living. The two inviting reception rooms provide versatile areas that can be tailored to your needs, whether for entertaining guests or enjoying quiet family time.
The house features a well-appointed bathroom, ensuring convenience for all residents. Additionally, the property boasts parking for two vehicles, a valuable asset in this bustling area, allowing for easy access and peace of mind.
Mayesbrook Road is situated in a vibrant community, with local amenities, schools, and parks within easy reach. This location not only offers a pleasant residential environment but also excellent transport links, making commuting to central London and beyond a breeze.
This property is a wonderful blend of comfort and practicality, making it an ideal choice for those seeking a welcoming home in Ilford. Don't miss the chance to make this charming house your own.
ENTRANCE HALL
Stairs, light, laminate floor, door to WC, Reception, Lounge & kitchen
RECEPTION
4.51m x 3.80m (14'10" x 12'6")Bay window to front, door to hallway, light, laminate floors, heater.
LOUNGE
2.80m x 3.20m (9'2" x 10'6")Door to: Garden, light, laminate floor, heater
KITCHEN
2.80m x 2.23m (9'2" x 7'4")Fitted wall and base units, work surface, light, tiled floor. four ring gas hob, one bowl sink with drainer, oven/grill, washing machine and fridge freezer, double glazed window & door to Garden.
WC
1.78 x 0.64 (5'10" x 2'1")Window to side, light, tiled walls, low level WC.
LANDING
Window to side. Laminate floor, doors to Bedrooms & Bathroom.
BEDROOM ONE
4.51m x 3.80m (14'10" x 12'6")Bay window to front, heater, light, laminate floor, door to Landing
BEDROOM TWO
2.85m x 3.70m (9'4" x 12'2")Window to rear, heater under window, light, laminate floor, door to: Landing
BEDROOM THREE
3.18m x 2.06m (10'5" x 6'9")Window to side, heater under, light, laminate floor door to: Landing
BATHROOM
1.76 x 1.69 (5'9" x 5'6")Window to rear, heater, tiled floor, tiled walls, hand wash basin, low level WC. bathtub with shower head, door to: Landing
EXTERIOR
18.39 x 2.95 (60'4" x 9'8")Rear Garden measures approximately 60" with secured side access to:
The front of the property, to private driveway, two car parking space. On street parking available.
Energy Efficiency and Environmental Impact

Although these particulars are thought to be materially correct their accuracy cannot be guaranteed and they do not form part of any contract.
Property data and search facilities supplied by www.vebra.com








