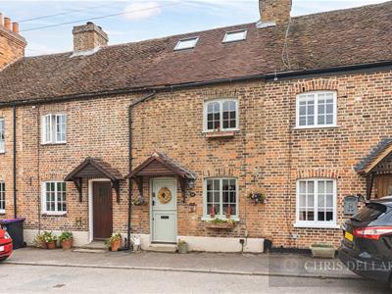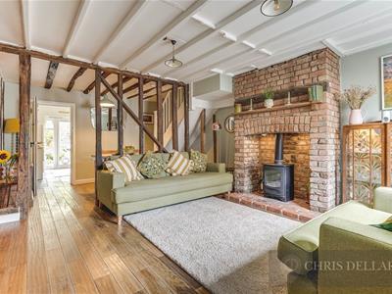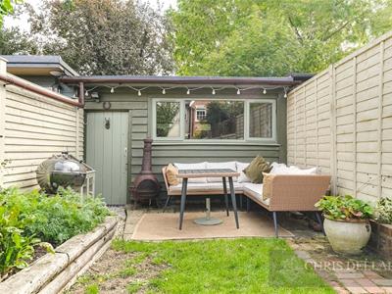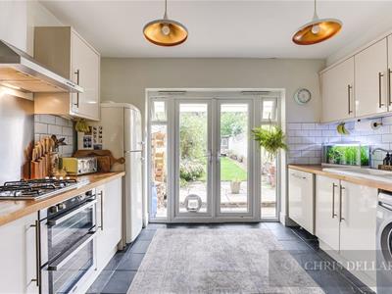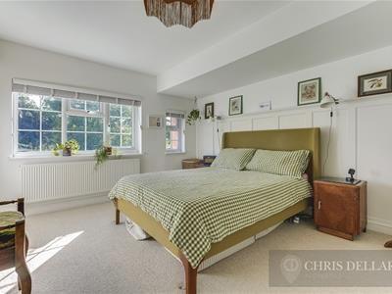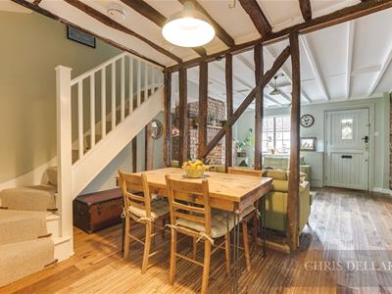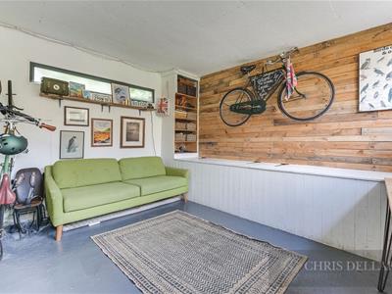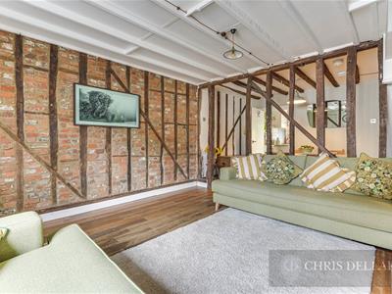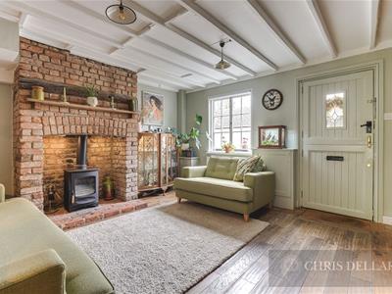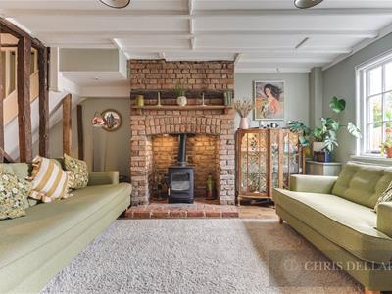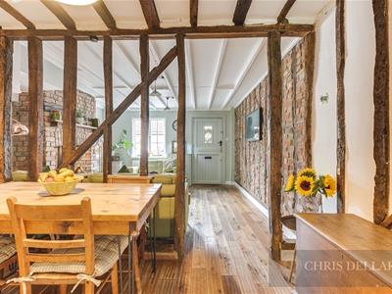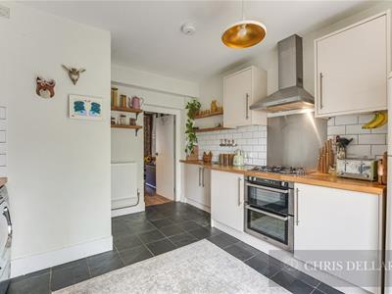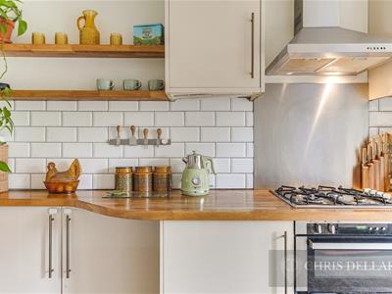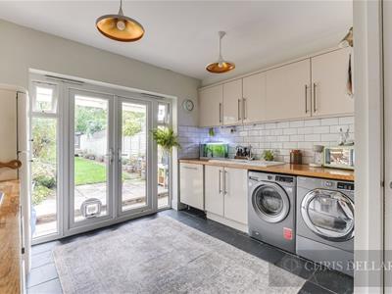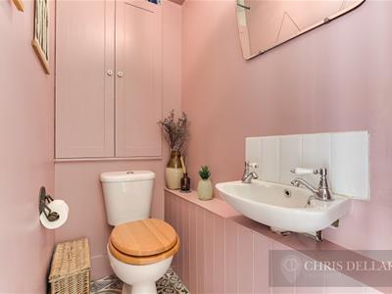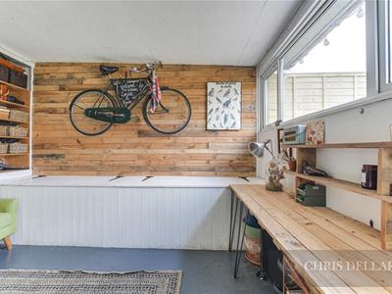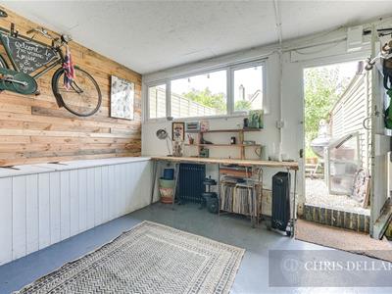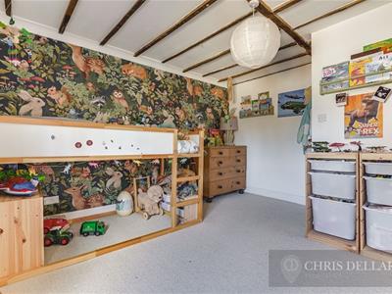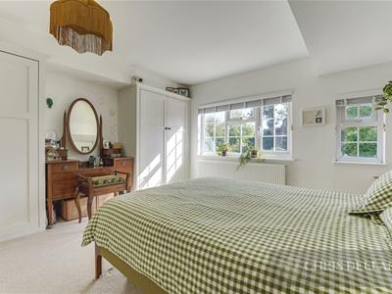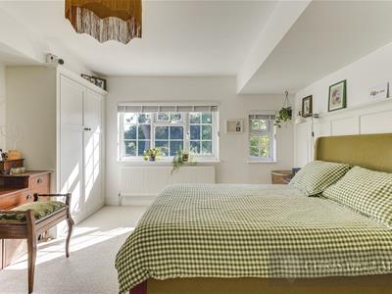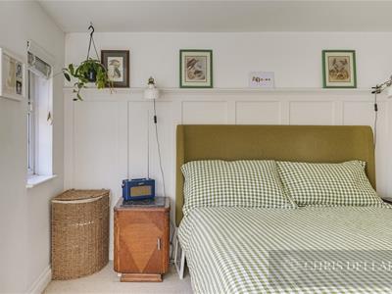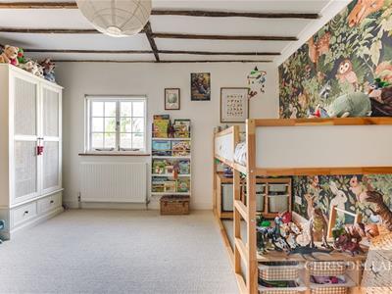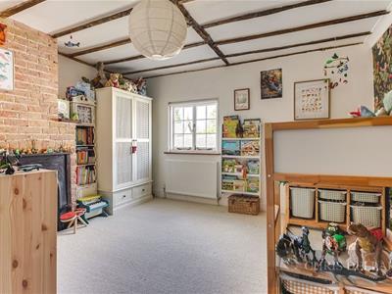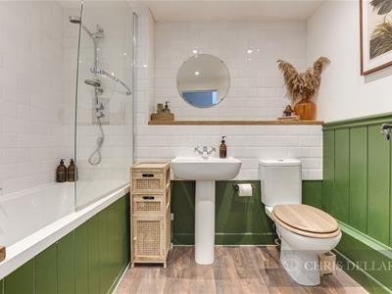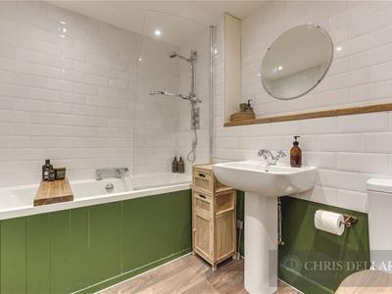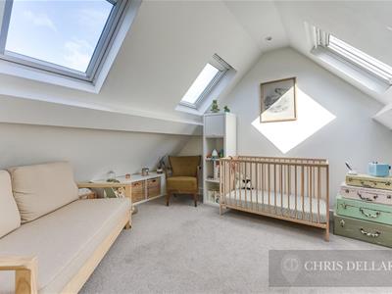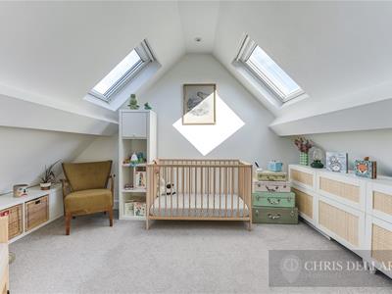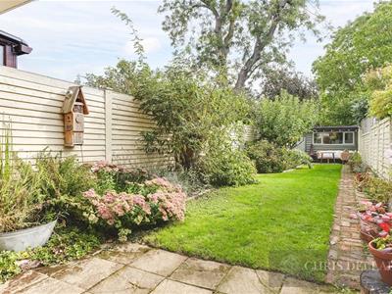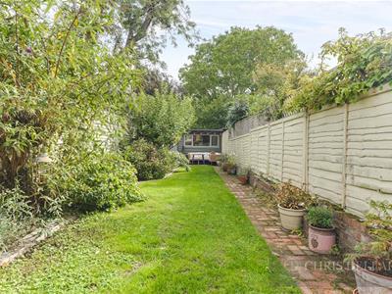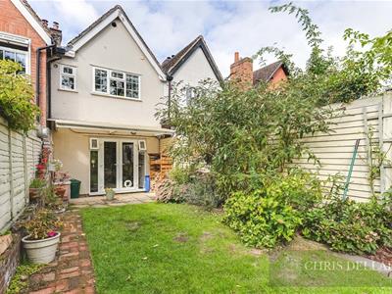
58A High Street
Buntingford
Hertfordshire
SG9 9AH
Ermine Street, Thundridge, Nr Ware
Asking Price £525,000
3 Bedroom House - Terraced
- Georgian Townhouse
- Three Double Bedrooms
- Two Reception Rooms
- 62' Rear Garden
- Garden Room with Light & Power
- Lots of Period Detail
- Modern Kitchen & First Floor Bathroom
- Gas Fired Central Heating
- Downstairs Cloakroom/WC
- VENDOR SUITED!
Mid terraced three double bedroom Georgian house situated over three floors, located in this very sought after street in the small village of Thundridge, a mile north of Ware. Period features contrast nicely with contemporary decoration. Consisting of two reception rooms, re-fitted kitchen and downstairs cloakroom/WC on the ground floor, two bedrooms and re-fitted bathroom on first floor and a third bedroom on the second floor. The rear garden (62') offers a mature lawn with a good variety of shrubs and flowering plants to the border. Of particular note is the garden room, which has light & power, situated at the furthest boundary, offering attractive views over the garden. The property benefits from gas fired central heating, replacement windows and a boarded loft with light & power. The Vendor is suited and a quick move is possible (subject to normal conveyancing procedures).
Entrance Door
Replacement stable door to:
Lounge
3.81m x 3.84m (12'6 x 12'7)Georgian style casement window to front. Exposed brick fireplace enclosing log burner. Double radiator. Ceiling beams. Open studwork to:
Dining Room
2.44m x 3.84m (8'0 x 12'7)Exposed wall timbers. Stairs to first floor landing. Door to:
Kitchen
3.84m x 3.78m (12'7 x 12'5)uPVC double glazed French doors with full height side panels to rear garden. Good range of wall & base units incorporating wood block work surfaces and one & a half bowl single drainer sink unit. Tiling to splashbacks. Integrated gas hob & electric double oven with grill. Space for fridge/freezer. Integrated dishwasher. Space & plumbing for washing machine. Space for tumble dryer. Radiator. Door to:
Downstairs Cloakroom/WC
1.63m x 0.91m (5'4 x 3'0)White suite comprising wall mounted wash hand basin and low flush WC. Tiling to splashback. Large fitted bathroom cabinet.
First Floor Landing
Access to staircase to second floor. Doors to bedrooms one & two and bathroom.
Bedroom One
3.84m x 3.76m (12'7 x 12'4)Two uPVC double glazed windows to rear. Radiator. Two fitted Wardrobes. One wall has partial panelling to picture rail height. Access to boarded loft (with light & power) via pull down ladder.
Bedroom Two
3.84m x 3.81m max (12'7 x 12'6 max)Georgian style casement window to front. Period fireplace. Double radiator. Ceilings beams.
Bathroom
2.41m x 1.93m (7'11 x 6'4)Suite comprising panel enclosed bath with shower and shower screen, pedestal wash hand basin and low flush WC. Fully tiled walls. Ladder style radiator. Vinyl floor covering. Inset downlights.
Second Floor
Bedroom Three
4.52m x 3.58m (14'10 x 11'9)Four double glazed Velux skylights. Radiator. Exposed brick chimney breast. Inset downlights.
Rear Garden
18.90m (62'0)Canopy over patio leading to brick path stretching length of garden. Lawn and well stocked wide border. Access to:
Garden Room
3.94m x 3.78m (12'11 x 12'5)uPVC double glazed window to front. High level window to rear with obscured glass. Fitted base & wall storage units. Light & power connected.
Disclaimer
We are not qualified to test any apparatus, equipment, fixtures and fittings or services so cannot verify that they are in working order or fit for their intended purpose. We do not have access to any lease documents or property deeds; therefore prospective purchasers should rely on information given by their Solicitors on these matters. Measurements are approximate and are only intended to provide a guide.
Energy Performance Certificate
To follow.
Although these particulars are thought to be materially correct their accuracy cannot be guaranteed and they do not form part of any contract.
Property data and search facilities supplied by www.vebra.com
