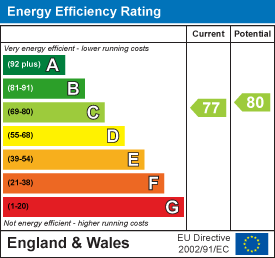
7 Prospect Street
Caversham
Reading
Berkshire
RG4 8JB
Hemdean Road, Caversham, Reading
Chain Free £699,950
4 Bedroom House - Semi-Detached
- Chain free
- Extended semi detached house with solar pannels
- Four double bedrooms
- Two bathrooms ( one en suite)
- Two reception rooms
- Good sized semi open plan kitchen
- Driveway parking
- Great sized garden
- EPC rating C
- Council tax band E
Set within this sought after area of central Caversham is this spacious four bedroom semi detached house with SOLAR PANELS that is in the catchment for Caversham Primary school and offers easy access to Reading mainline station with its fast links to London. In addition there are period features and stripped wood flooring The property has been extended and boasts four double bedrooms and two bathrooms over the upper floors. On the ground floor there are two reception rooms, a semi open plan kitchen and utility area. To the front there is a driveway parking for several cars and to the rear there is a larger than expected garden that backs on to Balmore Park. Call now to view
Hallway
 A welcoming entrance hall with wooden floor, storage under the stairs, doors to living room, kitchen and stairs to the firs floor.
A welcoming entrance hall with wooden floor, storage under the stairs, doors to living room, kitchen and stairs to the firs floor.
Living room
 3.18m x 3.07m (10'5 x 10'1)A spacious living room with bay window overlooking the driveway, wooden floor and fireplace with a wood burner.
3.18m x 3.07m (10'5 x 10'1)A spacious living room with bay window overlooking the driveway, wooden floor and fireplace with a wood burner.
Dining room
 4.62m x 3.18m (15'2 x 10'5)A good sized dining room with wooden floor, feature fireplace and doors to the patio and garden.
4.62m x 3.18m (15'2 x 10'5)A good sized dining room with wooden floor, feature fireplace and doors to the patio and garden.
Kitchen area
 3.96m x 1.75m (13'120 x 5'9)A bright and light kitchen area with large windows to the side of the property, built in extractor and space for oven
3.96m x 1.75m (13'120 x 5'9)A bright and light kitchen area with large windows to the side of the property, built in extractor and space for oven
Utility area
 Utility room with windows overlooking the garden and space for washing machine and fridge freezer.
Utility room with windows overlooking the garden and space for washing machine and fridge freezer.
Landing
 Carpeted landing with airing cupboard, doors to bedrooms two, three and four, bathroom and stairs to second floor.
Carpeted landing with airing cupboard, doors to bedrooms two, three and four, bathroom and stairs to second floor.
Bedroom two
 3.66m x 3.15m (12'0 x 10'4)A good sized double bedroom with wooden floor, built in wardrobe and window overlooking the front of the property.
3.66m x 3.15m (12'0 x 10'4)A good sized double bedroom with wooden floor, built in wardrobe and window overlooking the front of the property.
Bedroom three
 4.06m x 3.00m (13'4 x 9'10)Large double bedroom with wooden floor, feature fireplace and window overlooking the garden
4.06m x 3.00m (13'4 x 9'10)Large double bedroom with wooden floor, feature fireplace and window overlooking the garden
Bedroom four
 3.45m x 2.21m (11'4 x 7'3)Good sized single bedroom with wooden floor and window overlooking the garden.
3.45m x 2.21m (11'4 x 7'3)Good sized single bedroom with wooden floor and window overlooking the garden.
Bathroom
 2.11m x 1.73m (6'11 x 5'8)Bathroom with vinyl floor, sink, wc, bath with shower and frosted window to the front of the property.
2.11m x 1.73m (6'11 x 5'8)Bathroom with vinyl floor, sink, wc, bath with shower and frosted window to the front of the property.
Landing
Carpeted stairs and landing with door to bedroom one.
Bedroom one
 6.35m x 2.97m (20'10 x 9'9)A large and spacious, carpeted double bedroom with two Velux windows to the front of the property, a large window overlooking the garden, built in cupboard and under eaves storage with door to the ensuite.
6.35m x 2.97m (20'10 x 9'9)A large and spacious, carpeted double bedroom with two Velux windows to the front of the property, a large window overlooking the garden, built in cupboard and under eaves storage with door to the ensuite.
En suite
 En suite with laminate flooring, shower, wc, sink, heated towel rail and Velux window to the rear of the property.
En suite with laminate flooring, shower, wc, sink, heated towel rail and Velux window to the rear of the property.
Garden
 A very large garden with a good sized patio and lawn, pathway through mature shrubs and bushes to the gate leading to Balmore Park. The garden also has covered side access, leading to the graveled driveway and flower borders at the front of the property.
A very large garden with a good sized patio and lawn, pathway through mature shrubs and bushes to the gate leading to Balmore Park. The garden also has covered side access, leading to the graveled driveway and flower borders at the front of the property.
Services
Water. Mains
Drainage. Mains
Electricity. Mains & Solar panels
Heating. Gas
Mobile phone. The vendor is not aware of any specific restricted mobile phone coverage
Broadband. Ultrafast, obtained from Ofcom
Energy Efficiency and Environmental Impact

Although these particulars are thought to be materially correct their accuracy cannot be guaranteed and they do not form part of any contract.
Property data and search facilities supplied by www.vebra.com











