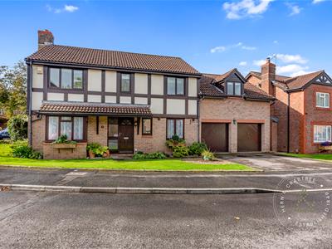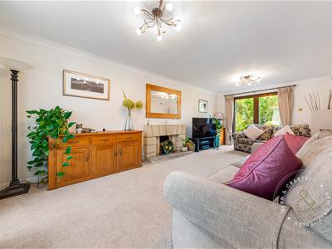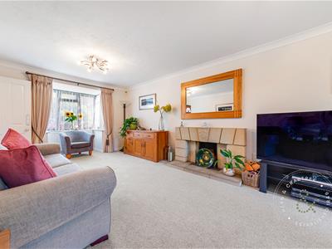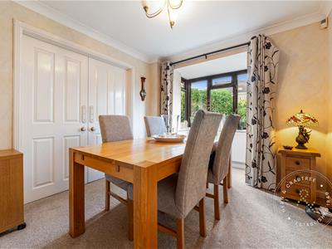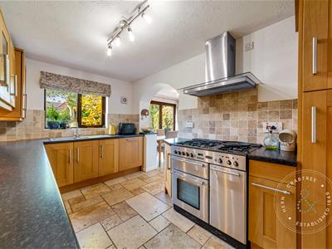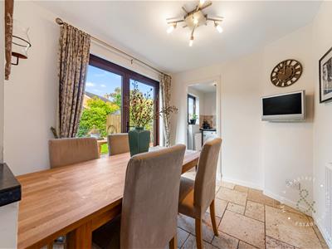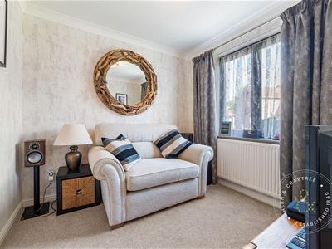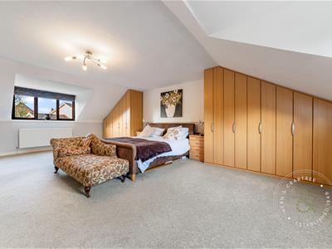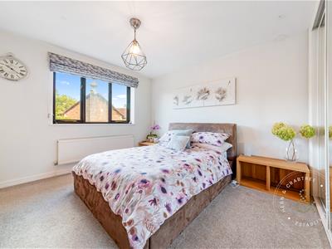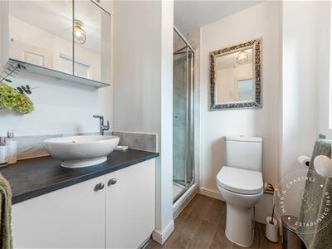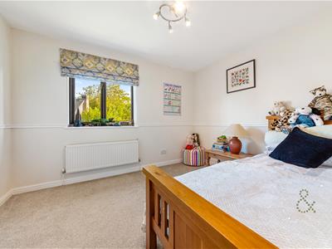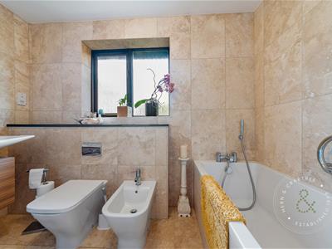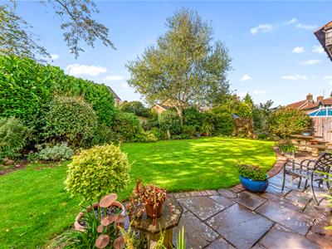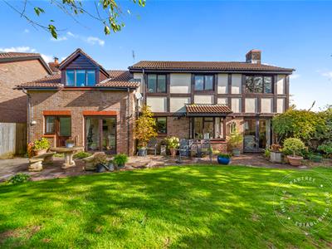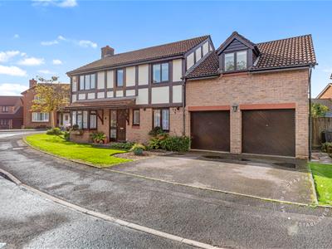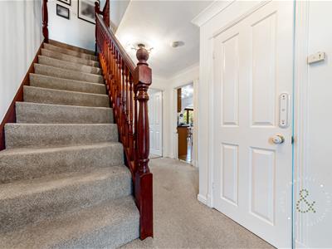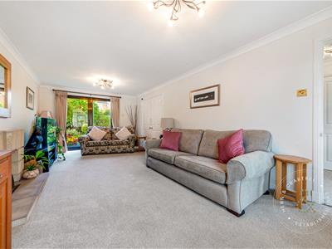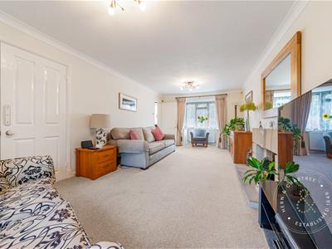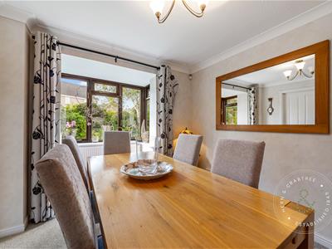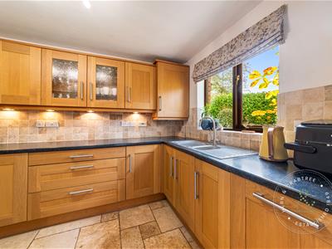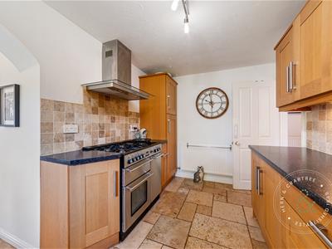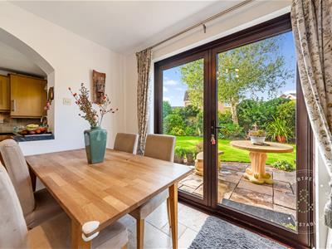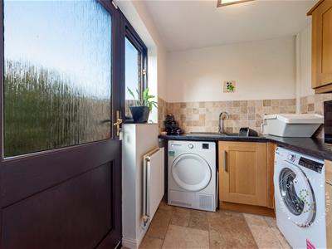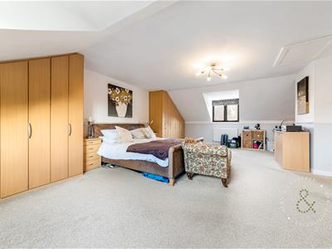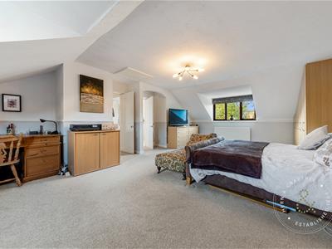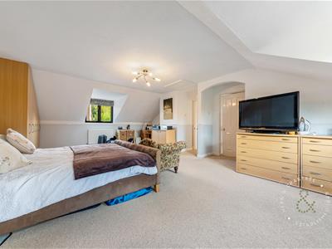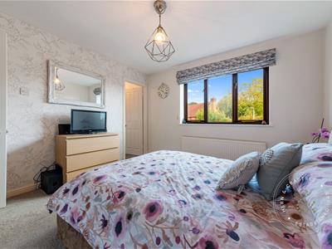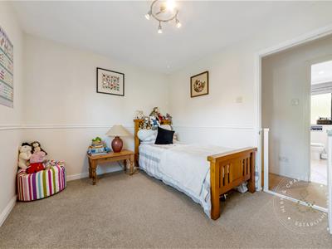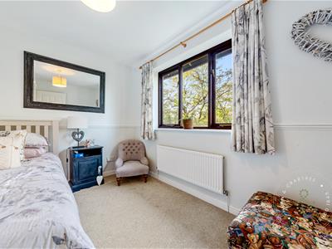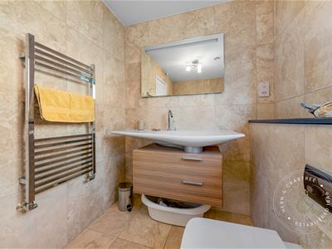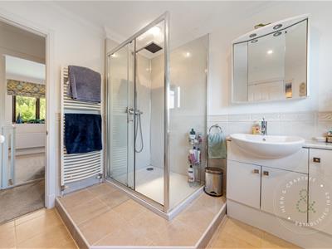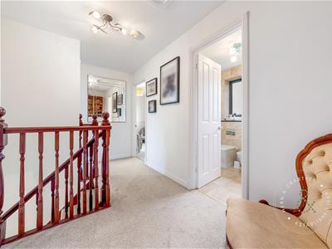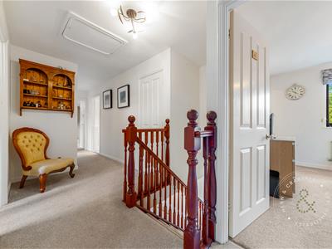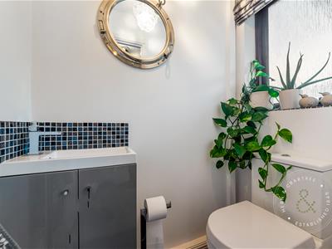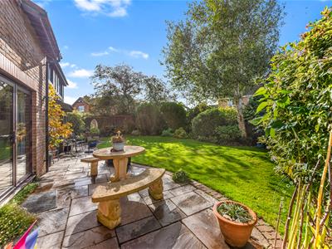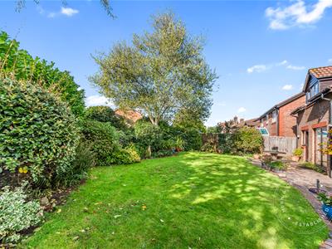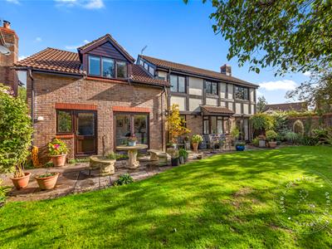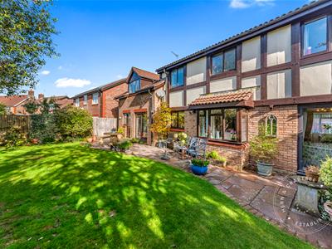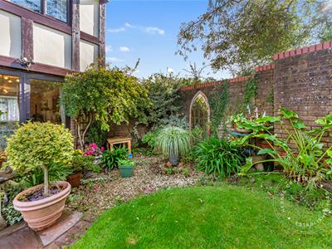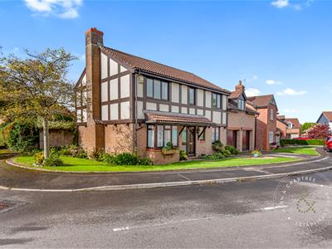
8 Waungron Road
Llandaff
Cardiff
CF5 2JJ
Ffordd-Y-Barcer, St Fagans, Cardiff
Guide Price £495,000 Sold (STC)
4 Bedroom House - Detached
- Four Bedrooms
- Detached House
- Former Show Home
- Three Bathrooms
- Double Garage
- Off Street Parking
Set on a generous plot in the sought-after area of St Fagans, this beautifully presented four-bedroom detached home, formerly the show home, is tucked away in a quiet and private cul-de-sac, making it a perfect haven for growing families.
Offering ample living space and a thoughtful layout, the property briefly comprises: a welcoming entrance hall, cloakroom, spacious lounge with double doors opening into the dining room, a versatile home office/snug, and a fitted kitchen that flows seamlessly into a dining area and a handy utility space.
Upstairs, you’ll find four well-proportioned bedrooms, including a master suite with en-suite shower room, a contemporary family bathroom, and an additional shower room, providing plenty of space and flexibility for modern family living.
This home is further enhanced by a generous, flat rear garde, perfect for entertaining or outdoor play as well as a double garage and off-street parking for two vehicles.
Ffordd Y Barcer is ideally located just off Denison Way, within easy reach of the shops and amenities at Culverhouse Cross, including 24-hour grocery stores and excellent road links via the M4 and the A4232 to Cardiff city centre. Outdoor enthusiasts will also appreciate the proximity to scenic country walks and the historic St Fagans area.
Entrance
Entered via a wood front door with obscure panel into hallway, stairs to the first floor with understairs storage cupboard, coved ceiling.
Cloakroom
Double obscure glazed window to the rear, w.c and wash hand basin, heated towel rail, tiled floor.
Living Room
Double glazed square bay window to the front and double glazed patio doors to the rear, two radiators, coved ceiling, stone fireplace.
Home Office/Snug
Double glazed window to the front, radiator, coved ceiling.
Dining Room
Square bay window to the rear, radiator, coved ceiling.
Kitchen
Double glazed window, wall and base units with worktop over, one and a half bowl stainless steel sink and drainer, Insinkerator waste disposal unit, a Range Master cooker, integrated dishwasher, integrated fridge, radiator, tiled floor, archway to the dining area.
Dining Area
Double glazed patio doors to the rear, radiator, tiled floor.
Utility
Double glalzed window to the rear and double obscure glazed door to the rear, wall and base units, sink and drainer, space for washing machine, tiled floor.
First Floor Landing
Stairs rise up from the hall, access to loft space, storage cupboard.
Bedroom One
Double glazed window to the front and rear, radiators, fitted wardrobes.
En Suite
Can be accessed from Bedroom One and the landing. Double obscure glazed window to the rear, corner shower, storage cupboard, w.c and wash hand basin, heated towel rail, tiled floor.
Bedroom Two
Double glazed window to the front, radiator, fitted wardrobes.
En Suite
Double obscure glazed window to the front, walk in corner shower, w.c and wash hand basin, heated towel rail, tiled floor.
Bedroom Three
Double glazed window to the rear, radiator, dado rail.
Bedroom Four
Double glazed window to the front, radiator, dado rail.
Bathroom
Double obscure glazed window to the rear, bath with mixer tap and shower attachment, bidet, w.c and wash hand basin, heated towel rail, tiled walls and tiled floor.
Rear Garden
Enclosed via brick wall and fencing, paved patio, flower borders and shrubs, cold water tap.
Double Garage
An integrated double garage at the side of the house. Car charging point in the garage.
Front
Driveway to the front, lawn.
Additional Information
Epc - D. Council Tax - G. Car charging point situated in the garage.
Tenure
We have been advised by the vendor that the property is freehold.
Disclaimer
Disclaimer: Property details are provided by the seller and not independently verified. Buyers should seek their own legal and survey advice. Descriptions, measurements and images are for guidance only. Marketing prices are appraisals, not formal valuations. Hern & Crabtree accepts no liability for inaccuracies or related decisions.
Please note: Buyers are required to pay a non-refundable AML administration fee of £24 inc vat, per buyer after their offer is accepted to proceed with the sale. Details can be found on our website.
Energy Efficiency and Environmental Impact

Although these particulars are thought to be materially correct their accuracy cannot be guaranteed and they do not form part of any contract.
Property data and search facilities supplied by www.vebra.com
