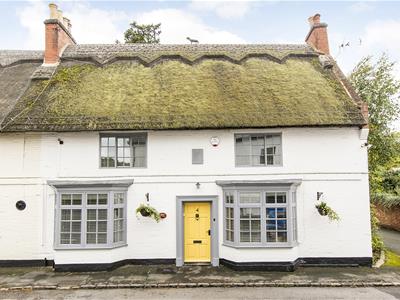
Adams & Jones
Tel: 01858 461888
Head Office
St. Marys Chambers, 9 St. Marys Road
Market Harborough
Leicestershire
LE16 7DS
Main Street, Kibworth Harcourt
£475,000
3 Bedroom Cottage
- Located in old Kibworth Harcourt
- Grade two listed thatched cottage
- Spacious accommodation approaching 1,750 square feet
- Three reception rooms, breakfast kitchen
- Entrance hall, inner hall, utility/w/c
- Conservatory to rear
- Three well proportioned double bedrooms
- Landing with study area
- Master en-suite bathroom and family bathroom
- Beautifully Presented Throughout
A stunning double bay-fronted grade two listed semi-detached cottage of immense character and charm, located in the old part of sought after Kibworth Harcourt village. Property offers all the cosy period features you'd expect from a property of this era, but on a grand scale approaching 1,750 square feet.
It briefly comprises; entrance hall, three reception rooms, breakfast kitchen, conservatory and utility/ground floor w/c. To the first floor there are three very good sized double bedrooms with an en-suite bathroom to the master bedroom, a family bathroom and an extended landing with study area.
It's sought after old part of Kibworth Harcourt location offers great access to Market Harborough town and Leicester city whilst enjoying all the local amenities that the village has to offer. The property is offered through Adams & Jones in superb order and must be seen to be appreciated.
Entrance Hall
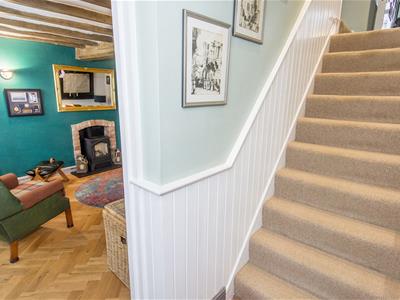 Timber front entrance door. Tiled floor. Doors into front reception rooms. Stairs leading to first floor landing.
Timber front entrance door. Tiled floor. Doors into front reception rooms. Stairs leading to first floor landing.
Lounge
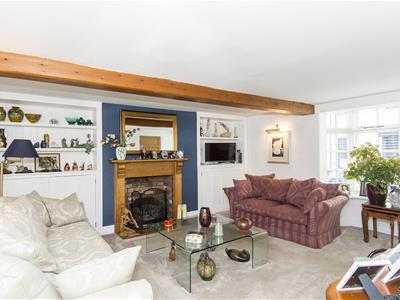 4.62m plus bay window x 4.34m max into alcove (15'Timber framed double-glazed bay window to the front aspect. Gas open flamed fire. Built in cupboards and shelving to both alcoves. Radiator.
4.62m plus bay window x 4.34m max into alcove (15'Timber framed double-glazed bay window to the front aspect. Gas open flamed fire. Built in cupboards and shelving to both alcoves. Radiator.
(Lounge Photo Two)
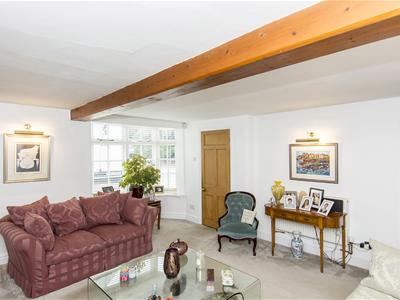
Snug
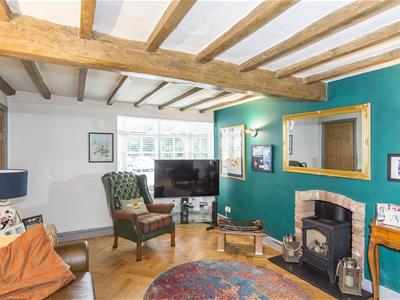 4.60m plus bay window x 3.38m (15'1" plus bay windTimber framed double-glazed bay window to front. Solid oak flooring. Gas stove style fire. Radiator. Double doors through to dining room.
4.60m plus bay window x 3.38m (15'1" plus bay windTimber framed double-glazed bay window to front. Solid oak flooring. Gas stove style fire. Radiator. Double doors through to dining room.
(Snug Two)
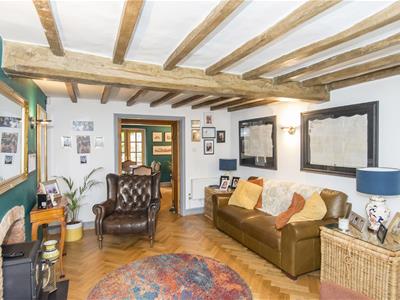
Dining Room
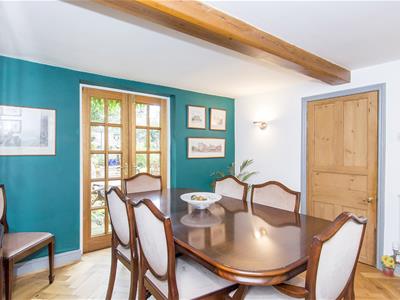 3.45m x 3.35m (11'4" x 11'0")Timber framed single-glazed French doors to the rear aspect. Solid oak flooring. Radiator. Door through to inner hallway.
3.45m x 3.35m (11'4" x 11'0")Timber framed single-glazed French doors to the rear aspect. Solid oak flooring. Radiator. Door through to inner hallway.
(Dining Room Photo Two)
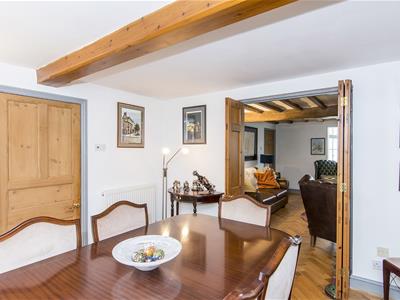
Inner Hallway
Understairs storage cupboard. Radiator.
Breakfast Kitchen
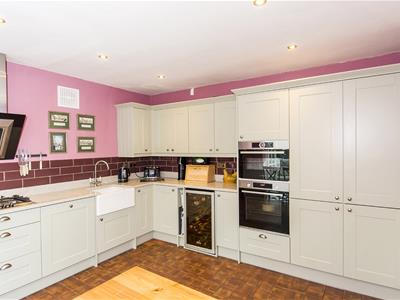 4.04m x 3.71m (13'3" x 12'2")Fitted with a range of wall and floor mounted units with quartz worktops. Built in electric oven and microwave oven. Belfast style sink. Integrated dishwasher. Gas hob with extractor hood over. Space for wine cooler. Space for fridge/freezer. Tiled splash backs. Tiled flooring. Radiator. French doors through to conservatory.
4.04m x 3.71m (13'3" x 12'2")Fitted with a range of wall and floor mounted units with quartz worktops. Built in electric oven and microwave oven. Belfast style sink. Integrated dishwasher. Gas hob with extractor hood over. Space for wine cooler. Space for fridge/freezer. Tiled splash backs. Tiled flooring. Radiator. French doors through to conservatory.
(Breakfast Kitchen Photo Two)
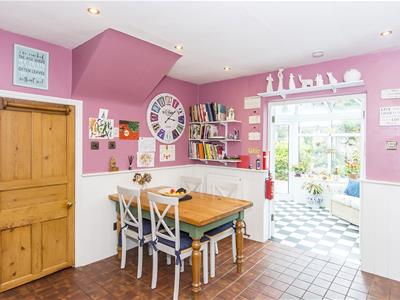
Conservtory
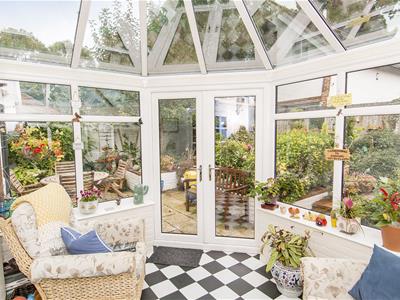 3.28m x 2.46m (10'9" x 8'1")Brick base with UPVC double-glazed windows and French doors leading out to the garden. Double-glazed roof. Ceiling fan light. Radiator.
3.28m x 2.46m (10'9" x 8'1")Brick base with UPVC double-glazed windows and French doors leading out to the garden. Double-glazed roof. Ceiling fan light. Radiator.
Utility Room/W/C
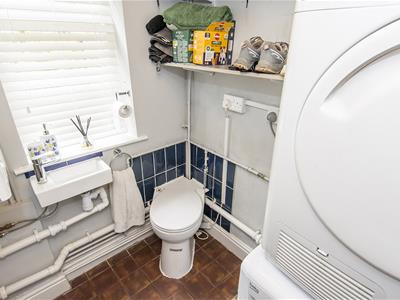 1.73m x 1.35m (5'8" x 4'5")Single-glazed timber framed window to rear. W/C. Wash hand basin. Wall mounted gas central heating boiler. Space and plumbing for washing machine and dryer over.
1.73m x 1.35m (5'8" x 4'5")Single-glazed timber framed window to rear. W/C. Wash hand basin. Wall mounted gas central heating boiler. Space and plumbing for washing machine and dryer over.
Landing/Study Area
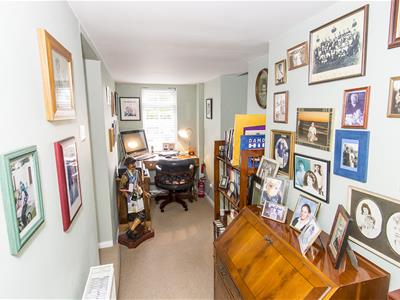 Single-glazed timber framed window to rear of study area. Radiator. Doors to first floor bedrooms.
Single-glazed timber framed window to rear of study area. Radiator. Doors to first floor bedrooms.
Master Bedroom
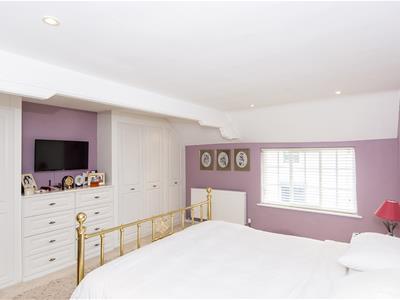 4.60m x 4.06m (15'1" x 13'4")Timber framed double-glazed window to front. Walk in wardrobe with loft hatch inset. Range of built in wardrobes and drawer units. Radiator.
4.60m x 4.06m (15'1" x 13'4")Timber framed double-glazed window to front. Walk in wardrobe with loft hatch inset. Range of built in wardrobes and drawer units. Radiator.
(Master Bedroom Photo Two)
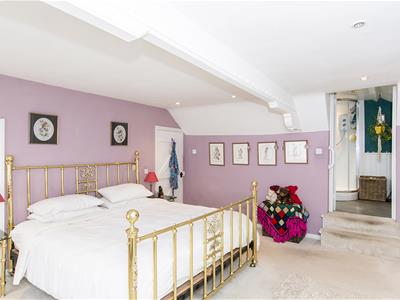
Master En-Suite Bathroom
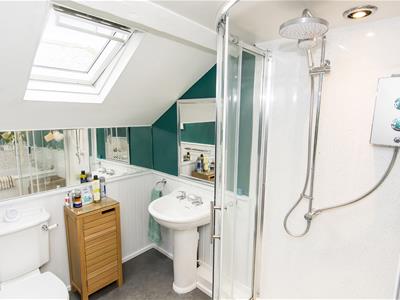 3.66m x 1.91m (12'0" x 6'3")Double-glazed skylight. Four piece bathroom suite comprising w/c, wash hand basin, shower cubicle and panelled bath. Radiator.
3.66m x 1.91m (12'0" x 6'3")Double-glazed skylight. Four piece bathroom suite comprising w/c, wash hand basin, shower cubicle and panelled bath. Radiator.
(Master En-Suite Photo Two)
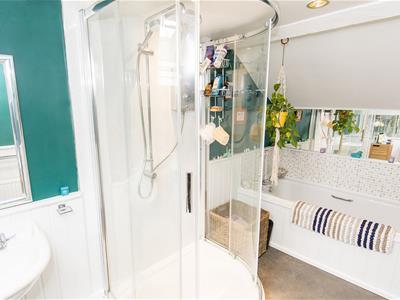
Bedroom Two
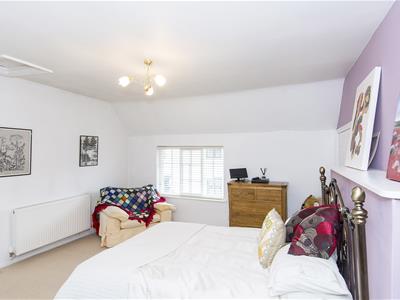 4.67m x 4.06m plus recess (15'4" x 13'4" plus receTimber framed double-glazed window to front. Built in cupboard. Loft access hatch. Radiator.
4.67m x 4.06m plus recess (15'4" x 13'4" plus receTimber framed double-glazed window to front. Built in cupboard. Loft access hatch. Radiator.
(Bedroom Two Photo Two)
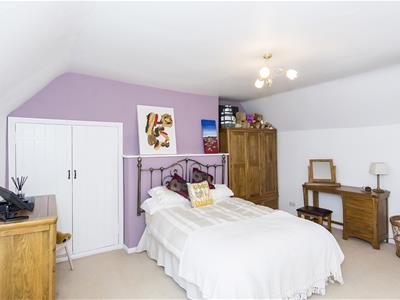
Bedroom Three
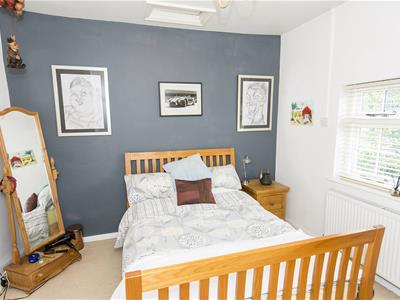 3.43m x 3.28m (11'3" x 10'9")Timber framed double-glazed window to rear. Built in wardrobe. Radiator.
3.43m x 3.28m (11'3" x 10'9")Timber framed double-glazed window to rear. Built in wardrobe. Radiator.
(Bedroom Three Photo Two)
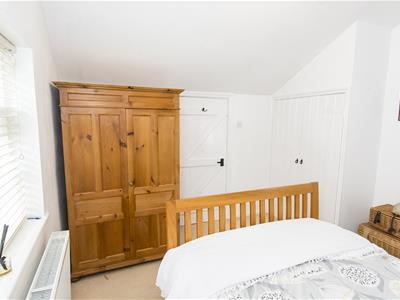
Family Bathroom
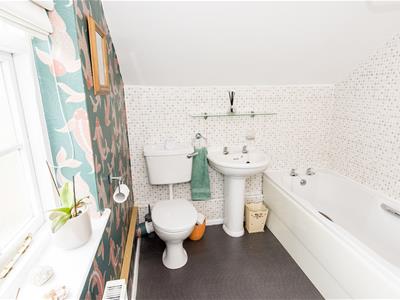 2.84m x 2.01m (9'4" x 6'7")Opaque timber framed single-glazed window to rear. W/C. Wash hand basin. Panelled bath with electric shower over. Airing cupboard. Radiator.
2.84m x 2.01m (9'4" x 6'7")Opaque timber framed single-glazed window to rear. W/C. Wash hand basin. Panelled bath with electric shower over. Airing cupboard. Radiator.
Rear Garden
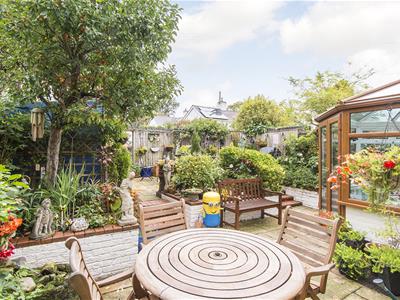 Paved patio area with block paved pathways and a variety of well stocked shrubbed boarders.
Paved patio area with block paved pathways and a variety of well stocked shrubbed boarders.
(Rear Garden Photo Two)
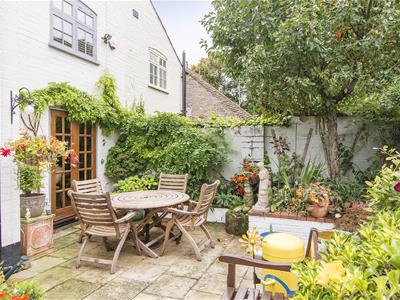
(Rear Aspect Photo)
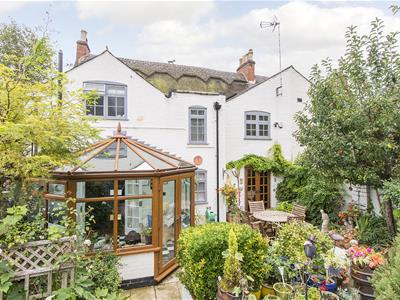
Although these particulars are thought to be materially correct their accuracy cannot be guaranteed and they do not form part of any contract.
Property data and search facilities supplied by www.vebra.com
