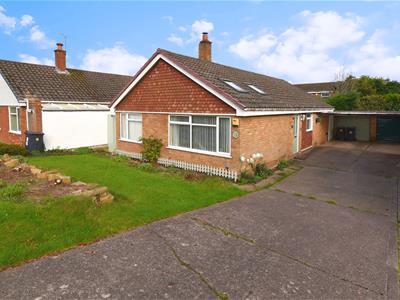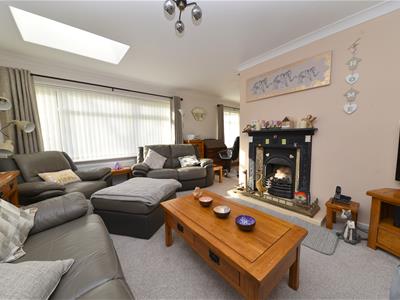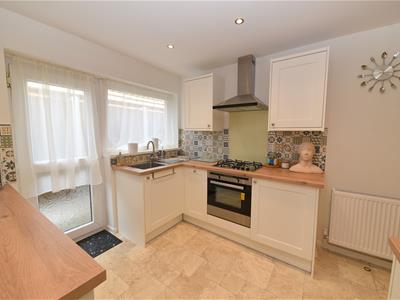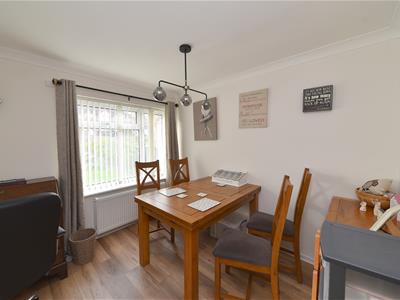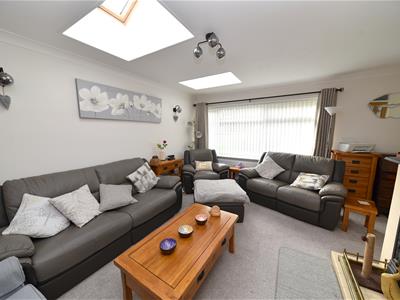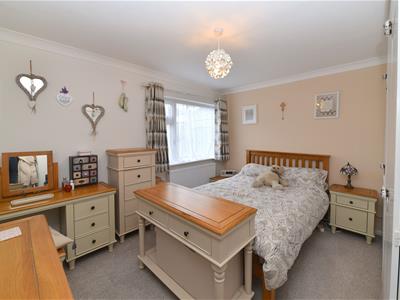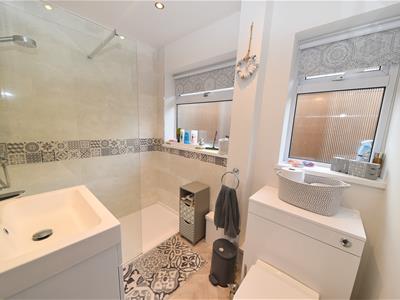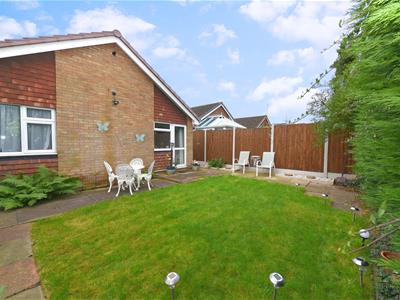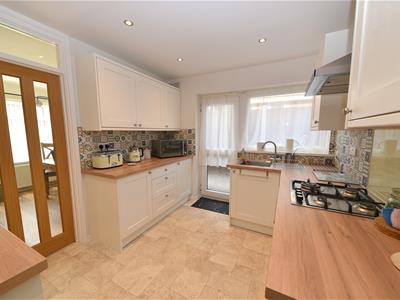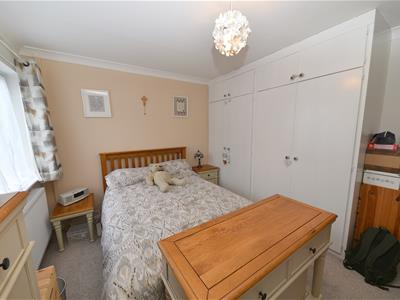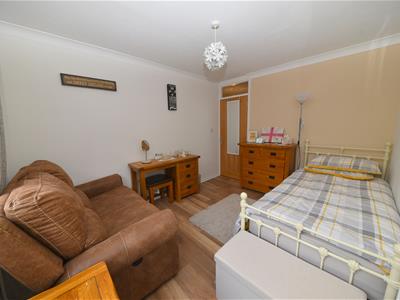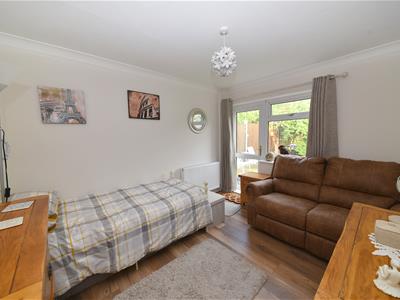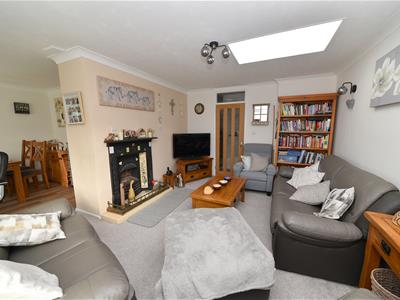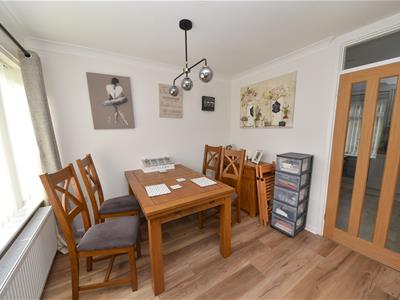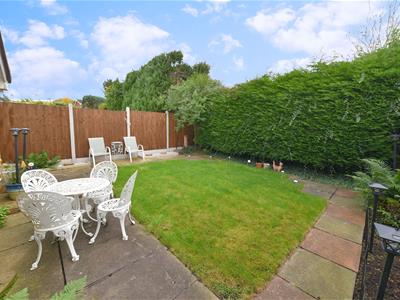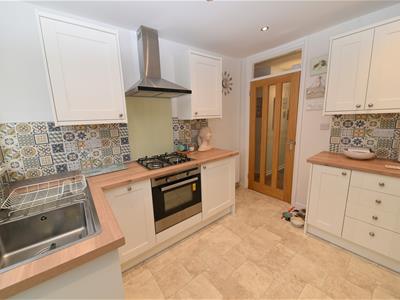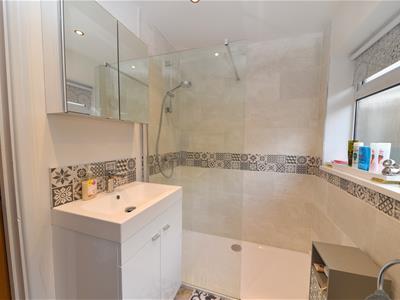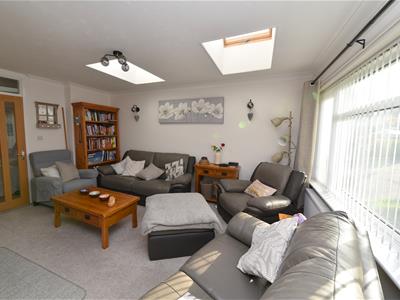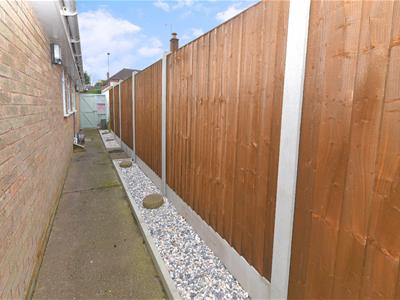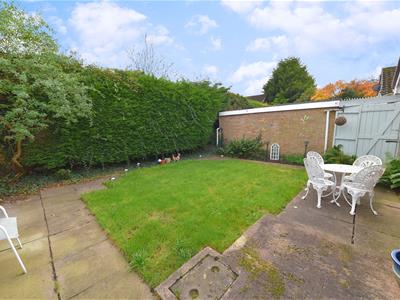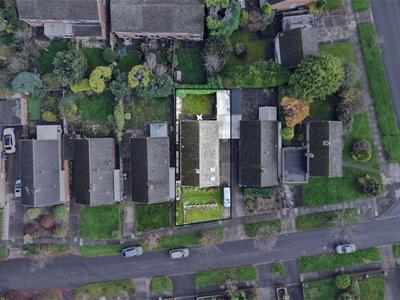146 High Street, Harborne
Birmingham
B17 9NN
Fitz Roy Avenue, Harborne, Birmingham
£400,000 Sold (STC)
3 Bedroom Bungalow - Detached
- IMPROVED DETACHED BUNGALOW
- SOUGHT AFTER LOCATION
- THREE BEDROOMS, LIGHT AND SPACIOUS LIVING/DINER
- DRIVEWAY, GARAGE AND ENCLOSED GARDEN
Charming detached bungalow located on the sought-after Beech Lanes Estate having undergone recent improvements and upgrades to create a delightful and easy to maintain home. Having the benefit of light and spacious accommodation including lounge/dining room, fitted kitchen, three bedrooms, luxury re-fitted shower room, private rear garden, driveway, car port, electric vehicle charging point and garage. The property benefits from the following features: cavity wall insulation, having been recently re-wired and re-decorated, new carpets and LVT flooring, new radiators, piping and new doors throughout. In addition, the roof was refurbished in 2024.
Located on Fitz Roy Avenue, which runs between Hamilton Avenue and Hagley Road West, providing excellent transport links Birmingham city centre, Harborne and Edgbaston Village. The Queen Elizabeth Hospital, the newly-opened Midland Metropolitan University Hospital and University of Birmingham are all readily accessible. Local motorway connections to the M5 and M6 are conveniently close by.
The property is well set back from the road by a lawned front garden having rockery with evergreen plants and flowers, paved pathway leading to the side and gate to the rear of the property. Driveway providing parking for multiple vehicles, car port, having electric vehicle charging point, garage having metal up and over door and gate leading through to rear garden.
Composite front door with double glazed panels leads into:
PORCH
Having recessed ceiling spotlight and glazed inner door through to:
HALLWAY
Having wood-style flooring, ceiling light point, useful storage cupboard housing the fuse box. Inner hallway having ceiling light point, radiator, loft access hatch with integrated ladder and further utility cupboard having plumbing for washing machine. The loft is partially boarded and houses the Worcester gas combi boiler.
SITTING ROOM
4.66m max x 3.38m max (15'3" max x 11'1" max)Having large UPVC double glazed window overlooking the front garden, two Velux skylights providing lots of natural light, radiator, ceiling light point, two wall lights, coving to ceiling, feature fireplace having ornate surround with tiles, tiled hearth and inset gas fire.
DINING ROOM
2.97m max x 2.68m max (9'8" max x 8'9" max)Having wood-style flooring, radiator, ceiling light point and UPVC double glazed window overlooking the front garden.
FITTED KITCHEN
3.3m max x 2.83m max (10'9" max x 9'3" max)Having a range of matching wall and base units, tile-effect flooring, integrated gas hob with electric oven below and wall-mounted extractor fan above, complementary tiling walls, recessed ceiling spotlights, radiator, integrated fridge/freezer, single bowl stainless steel sink drainer with mixer tap over, UPVC double glazed window to the side elevation plus double glazed door leading outside.
BEDROOM ONE
3.67m max x 3.54m max (12'0" max x 11'7" max)Having UPVC double glazed window overlooking the rear garden, radiator, ceiling light point, and fitted wardrobes with overhead cupboards.
BEDROOM TWO
3.56m max x 2.89m max (11'8" max x 9'5" max)Having wood-style flooring, ceiling light point, radiator, coving to ceiling, UPVC double glazed window and door leading to garden.
BEDROOM THREE
2.81m max x 2.5m max (9'2" max x 8'2" max)Having UPVC double glazed window with obscured glass, ceiling light point and radiator.
RE-FITTED SHOWER ROOM
2.38m max x 1.61m max (7'9" max x 5'3" max)Having large fully tiled walk-in shower cubicle, wash hand basin with mixed tap over and set into vanity storage unit, wall-mounted mirrored cabinet, vertical radiator, low flush WC with concealed cistern, two double glazed windows with obscured glass, extractor fan, recessed ceiling spotlights and wood-effect flooring,
OUTSIDE
Enclosed rear garden having hedge border to one side, lawn, newly replaced fencing, paved seating area, flower beds, gravel borders, outside tap and gated side access leading to the front of the property.
GARAGE
Having up and over metal door.
ADDITIONAL INFORMATION
TENURE: FREEHOLD
COUNCIL TAX BAND: E
The property falls within the Calthorpe Estates Scheme of Management with a current annual charge of £75.00
Energy Efficiency and Environmental Impact

Although these particulars are thought to be materially correct their accuracy cannot be guaranteed and they do not form part of any contract.
Property data and search facilities supplied by www.vebra.com
