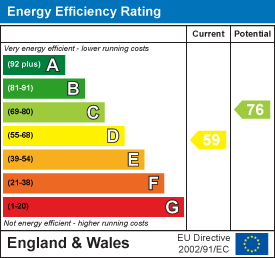
7 Blackburn Road
Accrington
Lancashire
BB5 1HF
Somerset Road, Rishton, Blackburn
£210,000
2 Bedroom Bungalow - Dormer Semi Detached
- Spacious Semi Detached Dormer Bungalow
- Two Well-Proportioned Bedrooms
- Three Piece Bathroom Suiye
- Ample Living Space
- Quiet Residential Area
- South-facing Rear Garden
- Off Road Parking and Detached Garage
- Tenure Freehold
- Council Tax Band C
- EPC Rating D
SPACIOUS TWO BEDROOM SEMI DETACHED DORMER BUNGALOW
Situated on Somerset Road in the charming area of Rishton, Blackburn, this delightful house presents an excellent opportunity for a small family or a professional couple seeking a comfortable and convenient living space. The property boasts two well-proportioned rooms, providing ample space for relaxation and everyday living.
The south-facing, low maintenance rear garden ensures that you can spend more time enjoying your home and less time on upkeep. This feature is particularly appealing for those with busy lifestyles, allowing for a more carefree living experience.
Situated in a convenient location, the property offers easy access to Blackburn, making it ideal for commuting or enjoying the amenities that the town has to offer. Whether you are looking for local shops, schools, or parks, everything you need is within reach.
This house is not just a place to live; it is a wonderful opportunity to create a home in a friendly community. With its practical layout and prime location, it is sure to attract those who value both comfort and convenience. Do not miss the chance to make this lovely property your own.
For the latest upcoming properties, make sure you are following our Instagram @keenans.ea and Facebook @keenansestateagents
Ground Floor
Entrance Hall
4.29m x 1.80m (14'1 x 5'11)UPVC double glazed frosted leaded front door and windows, UPVC double glazed frosted window, central heating radiator, smoke detector, coving, meter cupboard, doors leading to reception room, WC, kitchen, under stairs storage and stairs to first floor.
Reception Room
4.62m x 3.23m (15'2 x 10'7)UPVC double glazed inset bay window, central heating radiator, coving, three feature wall lights, cast iron log burning fire with tiled hearth and wooden mantel, television point and open arch to dining room.
Dining Room
2.77m x 2.69m (9'1 x 8'10)Central heating radiator, ceiling rose, coving, serving hatch and UPVC double glazed sliding door to conservatory.
WC
1.35m x 0.74m (4'5 x 2'5 )UPVC double glazed frosted window dado rail, pedestal wash basin with traditional taps, dual flush WC, partial wood panelled elevations and wood effect flooring.
Kitchen
2.79m x 2.72m (9'2 x 8'11)Hardwood single glazed window, coving, range of high gloss wall and base units with laminate work surfaces, tiled splashback, stainless steel sink and drainer with high spout spring mixer tap, integrated oven with four ring gas hob and extractor hood, space for fridge freezer, plumbing for dishwasher, plumbing for washing machine, wood effect flooring and hardwood single glazed double doors to conservatory.
Conservatory
5.41m x 2.46m (17'9 x 8'1 )UPVC double glazed leaded windows, polycarbonate roof, central heating radiator, UPVC double glazed leaded door and UPVC double glazed sliding door to rear.
First Floor
Landing
2.03m x 1.78m (6'8 x 5'10)UPVC double glazed frosted leaded window, loft access, coving, doors leading to two bedrooms, bathroom and boiler cupboard.
Bedroom One
3.66m x 3.28m (12'0 x 10'9)UPVC double glazed window, central heating radiator, coving, two feature wall lights, and fitted wardrobes.
Bedroom Two
3.66m x 3.15m (12'0 x 10'4 )UPVC double glazed window, central heating radiator and coving.
Bathroom
2.26m x 1.78m (7'5 x 5'10)UPVC double glazed frosted window, central heated towel rail, dual flush WC, wall mounted wash basin with mixer tap, panel bath with mixer tap and overhead direct feed rainfall shower, coving, dado rail, integrated shelving, part wood panelled elevations and wood effect flooring.
External
Rear
Tiered garden with paving, log store, shed and detached garage.
Front
Mature shrubbery, tarmac driveway and gate to rear garden.
Energy Efficiency and Environmental Impact

Although these particulars are thought to be materially correct their accuracy cannot be guaranteed and they do not form part of any contract.
Property data and search facilities supplied by www.vebra.com
























