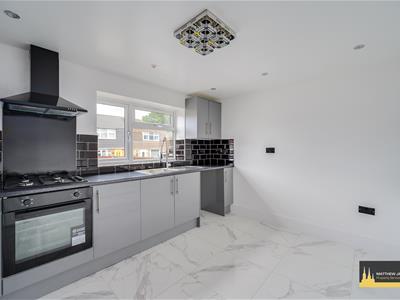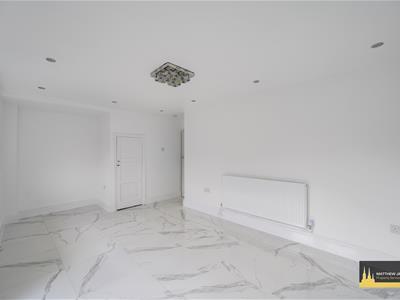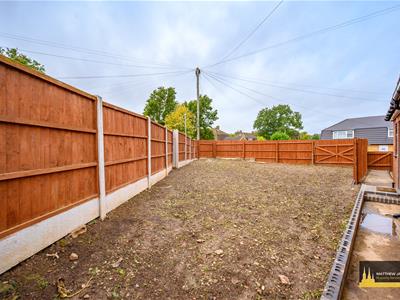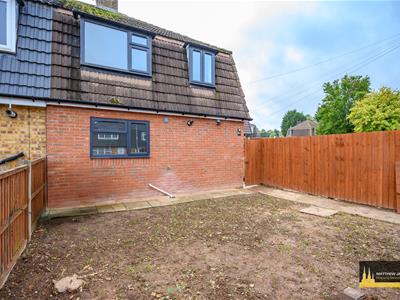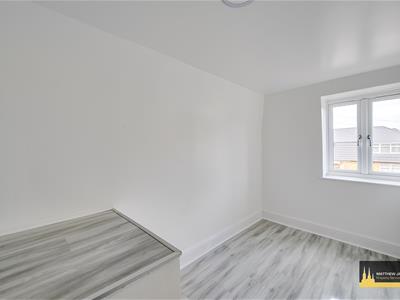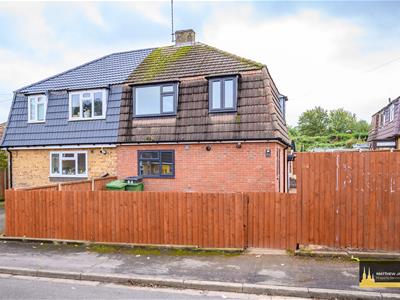24a Warwick Row
Coventry
CV1 1EY
Shaftesbury Avenue, Keresley End, Coventry * VACANT / NO UPWARD CHAIN ON A CORNER PLOT *
Offers Over £195,000 Sold (STC)
3 Bedroom House - Semi-Detached
- * THREE BEDROOMS *
- * CORNER PLOT WITH GARDENS TO THREE SIDES *
- * OUTBUILDING - PERFECT AS HOME OFFICE / GARDEN BAR / STUDIO *
- * COMPLETELY RENOVATED THROUGHOUT *
- * NEW KITCHEN *
- * NEW BATHROOM *
- * COMPLETELY RE-WIRED AND NEW GAS CENTRAL HEATING *
- * NEW WINDOWS THROUGHOUT *
- * VACANT AND NO UPWARD CHAIN *
THREE BEDROOMS... CORNER PLOT... SEMI DETACHED... RENOVATED THROUGHOUT... NEW KITCHEN... NEW CENTRAL HEATING... NEW FAMILY BATHROOM... VILLAGE LOCATION... VACANT AND NO UPWARD CHAIN. Located in the ever growing village of Keresley End, Coventry, this beautifully renovated semi-detached house on Shaftesbury Avenue presents an exceptional opportunity for first-time buyers or the investor. The property boasts three well-proportioned bedrooms and is all ready to move into!
Upon entering, you will be greeted by a bright and inviting entrance hallway that flows seamlessly into a brand-new kitchen dining room, designed with modern living in mind. The property also features a stylish new bathroom on the ground floor, along with an additional WC on the first floor, ensuring convenience for all residents. The new central heating system ensures warmth and comfort throughout the year. Set on a generous corner plot, the gardens extend to three sides of the house, providing ample outdoor space for relaxation and recreation. Own a caravan or motor home? This property would be perfect to park your prize possession securely.
One of the standout features of this property is the versatile outbuilding, which can serve as a home office, creative studio, or even a garden bar, catering to a variety of lifestyle needs.
With new windows installed, the home is not only aesthetically pleasing but also energy-efficient. The property is offered as VACANT with NO UPWARD CHAIN, allowing for a smooth and straightforward purchase process.
Close to local amenities, this delightful home combines modern comforts with the tranquillity of village life. Beautifully presented throughout, this property is ready for you to move in and make it your own. Don’t miss the chance to view this exceptional home. Sound good? Call us now to book your immediate viewing!
Front Garden
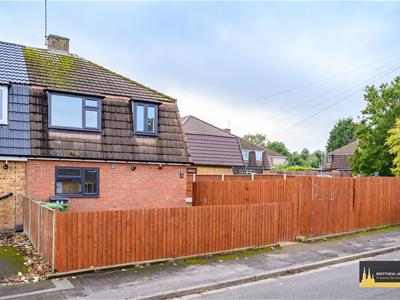 Having fenced perimeter and ready for seeding or turfing with a paved pathway that leads to the side elevation and through the front door and into the:
Having fenced perimeter and ready for seeding or turfing with a paved pathway that leads to the side elevation and through the front door and into the:
Entrance Hallway
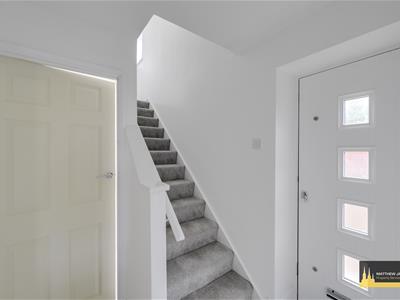 Having stairs off to the first floor, ceramic flooring and doors leading off to:
Having stairs off to the first floor, ceramic flooring and doors leading off to:
Kitchen Dining Room
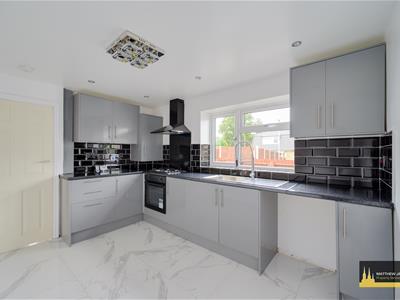 Having a PVCu double glazed window to the front elevation, a range of modern and newly installed wall, base and drawer units with work surface over, space and plumbing for a washing machine, ceramic flooring, integrated oven with four ring gas hob and extractor over, stainless steel double sink with feature flexi mixer tap over, downlighters, cupboard housing the newly installed 'Main Eco' central heating boiler, further storage cupboards, room for table and chairs and tiling to all splash prone areas.
Having a PVCu double glazed window to the front elevation, a range of modern and newly installed wall, base and drawer units with work surface over, space and plumbing for a washing machine, ceramic flooring, integrated oven with four ring gas hob and extractor over, stainless steel double sink with feature flexi mixer tap over, downlighters, cupboard housing the newly installed 'Main Eco' central heating boiler, further storage cupboards, room for table and chairs and tiling to all splash prone areas.
Bathroom
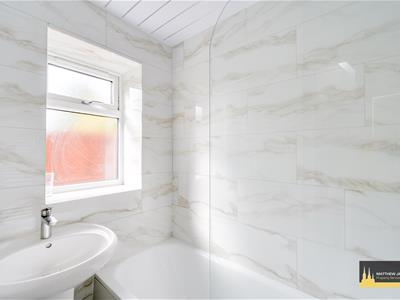 Having a PVCu double obscure glazed window to the side elevation, panel bath with shower, pedestal wash hand basin, extractor, ceramic flooring, modern tiling to all splash prone areas and ladder style heated towel rail.
Having a PVCu double obscure glazed window to the side elevation, panel bath with shower, pedestal wash hand basin, extractor, ceramic flooring, modern tiling to all splash prone areas and ladder style heated towel rail.
Lounge Dining Room
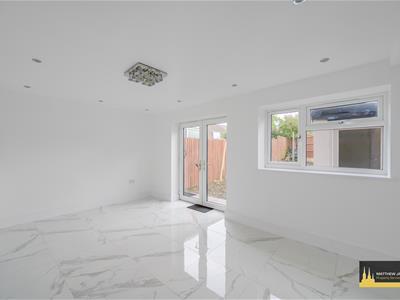 5.51m x 3.02m (18'1 x 9'11)Having a PVCu double glazed window and PVCu double glazed French doors to the rear elevation, modern downlighters, ceramic tiling to the floor and under stairs storage cupboard.
5.51m x 3.02m (18'1 x 9'11)Having a PVCu double glazed window and PVCu double glazed French doors to the rear elevation, modern downlighters, ceramic tiling to the floor and under stairs storage cupboard.
First Floor Landing
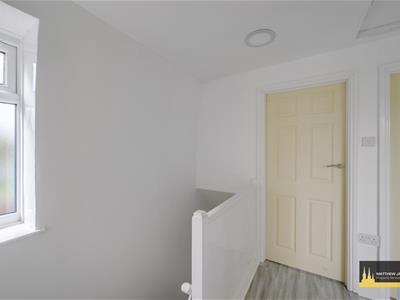 Having a PVCu double glazed window to the side elevation, access to the loft area, bannister and doors leading off to:
Having a PVCu double glazed window to the side elevation, access to the loft area, bannister and doors leading off to:
Bedroom One
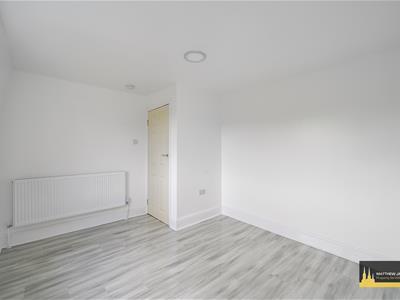 3.68m x 3.02m (12'1 x 9'11)Having a PVCu double glazed window to the rear elevation.
3.68m x 3.02m (12'1 x 9'11)Having a PVCu double glazed window to the rear elevation.
Bedroom Two
3.58m x 3.51m (11'9 x 11'6)Having a PVCu double glazed window to the rear elevation.
Bedroom Three
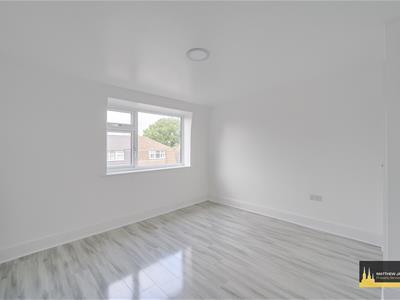 3.38m x 1.85m (11'1 x 6'1)Having a PVCu double glazed window to the front elevation.
3.38m x 1.85m (11'1 x 6'1)Having a PVCu double glazed window to the front elevation.
WC
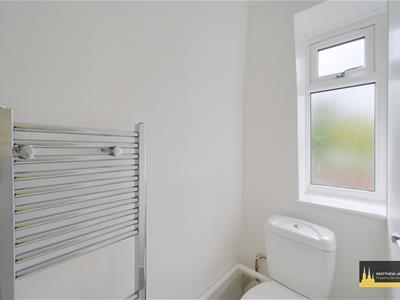 1.75m x 0.81m (5'9 x 2'8)Having a PVCu double obscure glazed window to the side elevation, low level flush WC, wash hand basin and tiling to all splash prone areas.
1.75m x 0.81m (5'9 x 2'8)Having a PVCu double obscure glazed window to the side elevation, low level flush WC, wash hand basin and tiling to all splash prone areas.
Outbuilding / Garden Bar / Studio / Home Office
(Not Measured) Having a PVCu double glazed window to the side elevation, PVCu double obscure glazed to the front, power and lighting. Perfect as a home office, garden bar area, studio or playroom.
Rear Garden
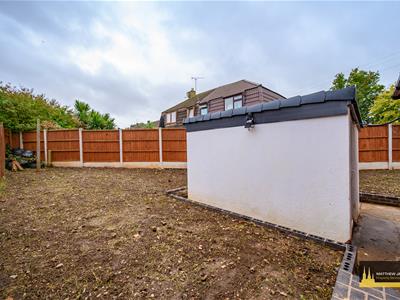 Having a fenced perimeter and ready for seeding or turfing.
Having a fenced perimeter and ready for seeding or turfing.
Side Garden
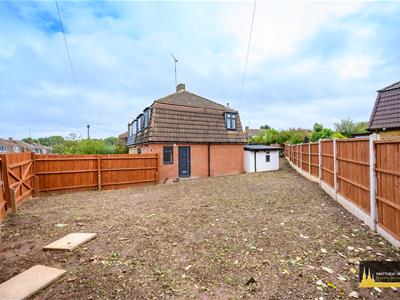 Having a fenced perimeter and all ready for turfing or grass seeding. Absolutely perfect for those that have a motor home or caravan or just want to add extra parking. Also perfect for the family with children looking for a safe area to play.
Having a fenced perimeter and all ready for turfing or grass seeding. Absolutely perfect for those that have a motor home or caravan or just want to add extra parking. Also perfect for the family with children looking for a safe area to play.
We are led to believe that the council tax band is A (£1598.75) band. This can be confirmed by calling Nuneaton and Bedworth Borough Council.
The property is rated as D for Energy Performance (EPC).
Energy Efficiency and Environmental Impact
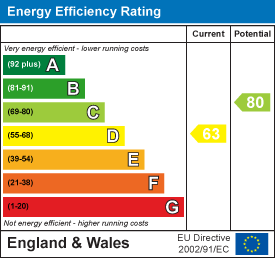
Although these particulars are thought to be materially correct their accuracy cannot be guaranteed and they do not form part of any contract.
Property data and search facilities supplied by www.vebra.com
