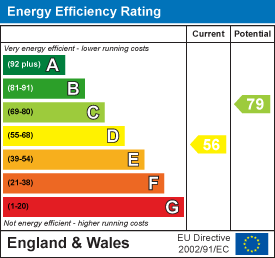
Smith & Friends
Tel: 01642 762944
Barwick Lodge
Ingleby Way
Ingleby
Barwick
TS17 0RH
Glyder Court, Ingleby Barwick, Stockton-On-Tees
Per Calendar Month £1,350 p.c.m. To Let
4 Bedroom House - Detached
- Available Immediately
- Unfurnished
- Four Bedroom Detached
- Newly Fitted Kitchen / Diner
- Double Width Driveway
- Three Reception Rooms
- Landscaped Rear Garden
*** AVAILABLE IMMEDIATELY ***
NEW TO THE MARKET, with Smith & Friends Estate Agents, this four bedroom detached house in the sought after Roundhill area of Ingleby Barwick. Located within a quiet Cul-de-sac on a larger than normal corner plot.
The property briefly comprises of; Entrance Hall, Downstairs WC, Living Room Leading to a Separate Dining Room, Kitchen/Diner, with a Conservatory to the Rear of the Property.
The first floor provides a Landing, with Four Bedrooms, 'Master' with Built-In Wardrobes and En-Suite Shower Room, and a Family Bathroom.
External, the property is situated on a good sized corner plot, with lawn gardens to the front and rear, and a double width driveway to the front with integral driveway.
For a viewing contact SMITH & FRIENDS - Estate agents Ingleby Barwick, Early viewing is highly recommended.
UNFURNISHED / NO SMOKERS / NO PETS
REQUIRED EARNINGS: Tenants £39,750pa; Guarantor, if required £47,700pa
RENT £1,325 PCM
BOND £1,557
(Application is subject to a Holding Fee - please refer to our website for further details)
GROUND FLOOR
Entrance Hallway
0.83m x 4.74m (2'8" x 15'6")
Downstairs WC
0.76m x 1.57m (2'5" x 5'1")
Living Room
3.23m x 5.16m (10'7" x 16'11")
Dining Room
3.22m x 2.97m (10'6" x 9'8")
Kitchen / Diner
4.29m x 3.06m (14'0" x 10'0")
Conservatory
3.49m x 3.75m (11'5" x 12'3")
FIRST FLOOR
Landing
3.63m x 1.23m (11'10" x 4'0")
Bedroom 1
3.55m x 3.52m (11'7" x 11'6")
En-Suite
1.67m x 1.91m (5'5" x 6'3")
Bedroom 2
2.60m x 2.84m (8'6" x 9'3")
Bedroom 3
2.61m x 3.39m (8'6" x 11'1")
Bedroom 4
2.21m x 2.56m (7'3" x 8'4")
Family Bathroom
2.12m x 1.86m (6'11" x 6'1")
SINGLE INTEGRAL GARAGE
2.53m x 5.30m (8'3" x 17'4")
Energy Efficiency and Environmental Impact

Although these particulars are thought to be materially correct their accuracy cannot be guaranteed and they do not form part of any contract.
Property data and search facilities supplied by www.vebra.com



















