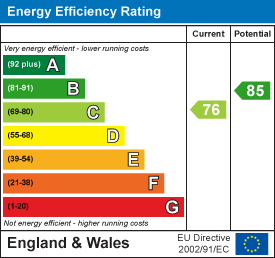
746 Cameron House
White Cross
Lancaster
Lancashire
LA1 4XQ
Brookholme Court, Lancaster
£325,000
3 Bedroom House
Nestled in a charmingly private courtyard, this delightful character home offers a perfect blend of traditional elegance and modern convenience. With three well-proportioned bedrooms, this home is ideal for families or those seeking extra space. The property boasts two inviting reception rooms, providing ample room for relaxation and entertaining guests. The interior is beautifully presented, featuring bespoke wardrobe and storage solutions that enhance both functionality and style. Outside, the property benefits from off-road parking for two vehicles, ensuring convenience for you and your guests. The generous rear garden is a true highlight, offering a private outdoor retreat where you can unwind, garden, or host summer barbecues.
Inside The Home
Entered via a UPVC double glazed door, a bright and spacious Entrance Hall welcomes you in to this spacious home. With a handy ground floor WC, low maintenance laminated floor and stairs leading to the first floor. To the left, a large yet cosy Living Dining room can be found with UPVC double glazed French doors providing access to the rear garden. Located centrally within the room an open Inglenook fireplace can be found with a gas point should a purchaser wish to add a fireplace of their choosing. This proceeds on to a Dining Kitchen, which provides a heart for this busy home. Fitted with a range of wall and base units providing ample storage solutions and integrated appliances which include a four ring gas hob with an extractor above. A high-rise oven and integrated microwave, as well as an integrated dishwasher and space for a freestanding fridge freezer. A modern gas central heating boiler is housed in this room and ample space is provided for a dining table.With a UPVC double glazed door providing access to the rear and a UPVC double glazed window, ample natural light filters in to this beautifully presented home.
Planning permission was granted in 2021 to extend the rear of the Kitchen by approximately 3 meters to add more space for an open plan Kitchen/Dining/Family Room. As works were not started, the planning has now lapsed, however there is potential for a purchaser to reapply and be granted permission, subject to Lancaster City Council approval.
To the first floor, three spacious bedrooms can be found, all fitted with bespoke Lancashire Bedroom wardrobes installed in 2023. The first bedroom is fitted with a single bed unit, with storage solutions surrounding which include a desk area, a fitted double wardrobe and overhead storage. The second bedroom is located at the end of the hall and has a double bed unit, also with storage solutions surrounding which include a desk area, a fitted triple wardrobe and overhead storage. The master bedroom located to the rear of the property is fitted with a full range a floor to ceiling wardrobes with mirrored doors, matching bed head (which currently houses a king size bed), bedside cabinets and a large drawer set. This beautiful room has the charm of a boutique hotel, perfect for enjoying a wonderful nights sleep.
Upgraded in 2024 the ultra modern Shower Room sits to the front of the property and houses a three piece suite comprising a WC, a wall mounted wash handbasin with handy storage below and a large shower unit with dual shower head and complimentary tiling. The stylish room is a complete showstopper and provides ample space for any growing family. With a wall mounted steam resistant mirror with lighting, a heated towel rail and an additional wall mounted storage cupboard.
This beautiful home provides ample space for a range of buyers including a growing family, as well as young professionals seeking additional space, in a handy and convenient location.
Let's Take A Closer Look At The Area
Located in the desirable Abraham Heights/Willow Lane area of Lancaster, this convenient South Lancaster location provides easy access to both town and country. Perfectly located for a busy family life, a plethora of local shops and eateries can be found, as well as a range of highly regarded primary and secondary schools, with two excellent universities within easy reach. A perfect home for families, professionals and retirees, there are a range of local transport options including local bus services, the West Coast mainline train station in Lancaster less than a 15 minute walk away, as well as handy access to the M6 motorway for those seeking access to further afield.
Let's Step Outside
To the front of the property, parking for two cars can be found on a well maintained block paved driveway. With stone chipped and borders, including shrubbery, access to the rear garden can be found via a handy flagged way proceeding to the side of this semi-detached home. Accessed via secure wooden gate, a large laid to lawn garden can be found with secure wooden fencing and a generous patio area perfect for BBQ’s and alfresco dining. With mature hedging, this beautiful garden space provides ample space for allowing little ones to run and play in a safe and secure environment.
Services
The property is fitted with a modern gas central heating, and has mains electric, mains gas, mains water and mains drainage.
Tenure
The property is Freehold. Title number: LA962563.
Council Tax
This home is Band D under Lancaster City Council.
Viewings
Strictly by appointment via Houseclub Estate Agency.
Energy Performance Certificate
View online or for more information contact our office for details.
Energy Efficiency and Environmental Impact

Although these particulars are thought to be materially correct their accuracy cannot be guaranteed and they do not form part of any contract.
Property data and search facilities supplied by www.vebra.com





















