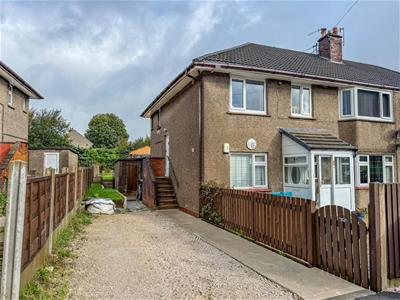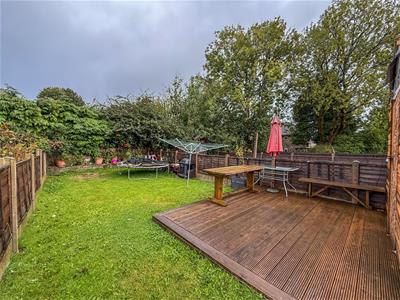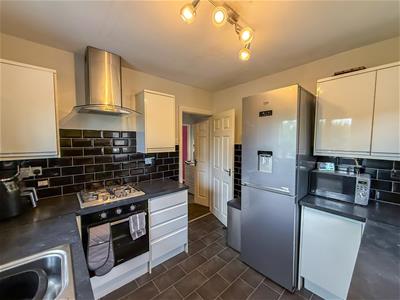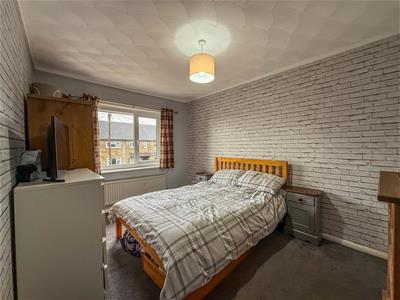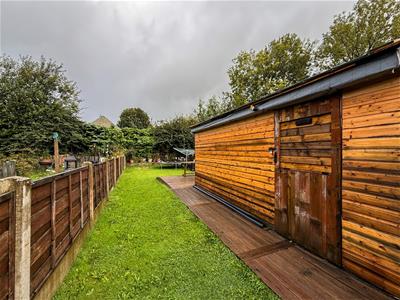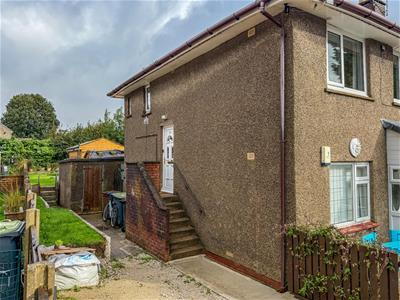
8, The Quadrant
Buxton
Derbyshire
SK17 6AW
Granby Road, Buxton
£130,000
3 Bedroom Apartment
- FIRST FLOOR FLAT
- THREE BEDROOMS
- OFF ROAD PARKING
- PRIVATE REAR GARDEN
- SHOWER ROOM
- IDEAL FOR FIRST TIME BUYER / INVESTOR
This THREE-BEDROOM first-floor flat boasts its own private entrance, private rear garden, and OFF-ROAD PARKING for one vehicle. The accommodation comprises an entrance hallway, spacious living room, fitted kitchen, TWO DOUBLE BEDROOMS, a third bedroom/study, and a shower room. ideal for first time buyers and investors alike.
Entrance
uPVC door and stairs leading to the hallway.
Hallway
Radiator, loft access, and tile-effect flooring.
Living Room
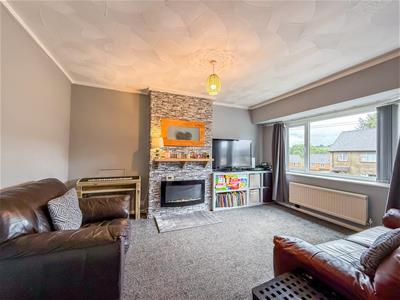 4.37m x 3.30m (14'4 x 10'10 )uPVC double-glazed bay window, electric wall-mounted fire, and radiator.
4.37m x 3.30m (14'4 x 10'10 )uPVC double-glazed bay window, electric wall-mounted fire, and radiator.
Kitchen
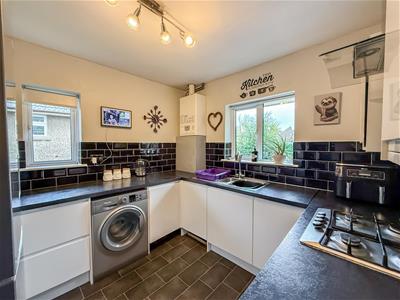 2.87m x 2.79m (9'5 x 9'2)Two uPVC double-glazed windows, fitted wall and base units, four-ring gas hob, integral oven, stainless-steel 1.5 bowl sink and drainer with mixer tap, plumbing for a washing machine, and tile-effect flooring.
2.87m x 2.79m (9'5 x 9'2)Two uPVC double-glazed windows, fitted wall and base units, four-ring gas hob, integral oven, stainless-steel 1.5 bowl sink and drainer with mixer tap, plumbing for a washing machine, and tile-effect flooring.
Bedroom One
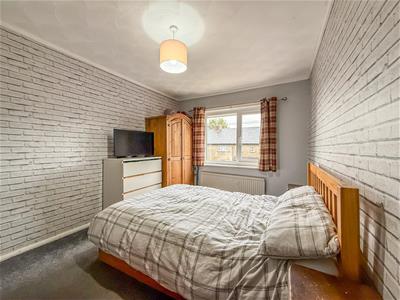 3.94m x 2.87m (12'11 x 9'5)uPVC double-glazed window, built-in cupboard, and radiator.
3.94m x 2.87m (12'11 x 9'5)uPVC double-glazed window, built-in cupboard, and radiator.
Bedroom Two
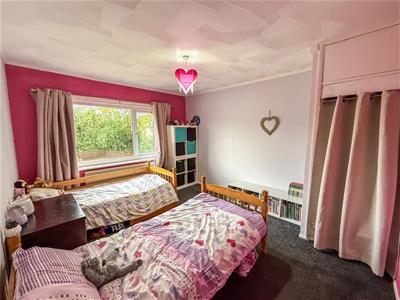 3.94m x 3.33m (12'11 x 10'11)uPVC double-glazed window, built-in cupboard, and radiator.
3.94m x 3.33m (12'11 x 10'11)uPVC double-glazed window, built-in cupboard, and radiator.
Bedroom Three
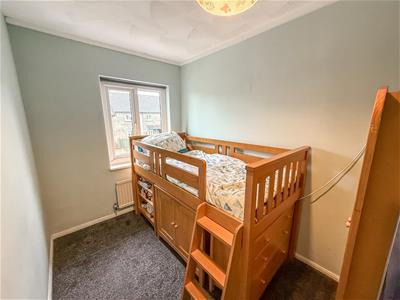 3.02m x 2.01m (9'11 x 6'7)uPVC double-glazed window and radiator.
3.02m x 2.01m (9'11 x 6'7)uPVC double-glazed window and radiator.
Shower Room
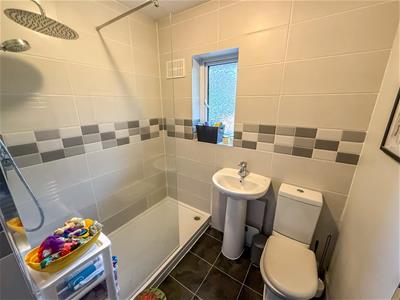 1.98m x 1.98m (6'6 x 6'6)uPVC double-glazed window, walk-in shower cubicle with wall-mounted shower fixture, WC with push flush, pedestal wash basin, ladder-style radiator, part-tiled walls, and tile-effect flooring.
1.98m x 1.98m (6'6 x 6'6)uPVC double-glazed window, walk-in shower cubicle with wall-mounted shower fixture, WC with push flush, pedestal wash basin, ladder-style radiator, part-tiled walls, and tile-effect flooring.
Exterior
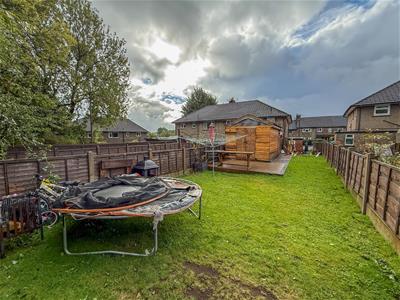 To the front is off-road parking for one vehicle and steps leading up to the property. To the rear is an enclosed private garden with a lawn, decking, and a large timber shed, as well as a brick outhouse/store.
To the front is off-road parking for one vehicle and steps leading up to the property. To the rear is an enclosed private garden with a lawn, decking, and a large timber shed, as well as a brick outhouse/store.
Notes
Tenure: Leasehold 125 years from 1985
EPC Rating: C
Council Tax Band: A
Energy Efficiency and Environmental Impact

Although these particulars are thought to be materially correct their accuracy cannot be guaranteed and they do not form part of any contract.
Property data and search facilities supplied by www.vebra.com
