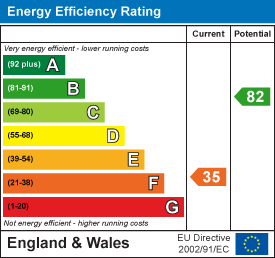
12 Castle Street
Llangollen
LL20 8NU
Sun Bank, Llangollen
Price £425,000
3 Bedroom Barn Conversion
- A THREE BEDROOM DETACHED BARN CONVERSION
- ELEVATED LOCATION OVERLOOKING THE PICTURESQUE DEE VALLEY
- SPACIOUS KITCHEN/DINING ROOM
- FAMILY LOUNGE WITH FAR REACHING VIEWS
- MASTER BEDROOM WITH EN-SUITE
- FAMILY BATHROOM AND TWO FURTHER BEDROOMS
- RAISED LAWN GARDEN AND PATIOS FROM WHICH TO ADMIRE THE SETTING.
- ENERGY RATING F (35)
A spacious and well appointed three bedroom detached barn conversion, situated in a south facing
elevated location overlooking the picturesque Dee Valley. There is ample off road parking to both front and rear. The accommodation briefly comprises spacious kitchen/dining room, family lounge with far reaching views, master bedroom with en-suite, family bathroom and two further bedrooms. Externally there is a raised lawn garden and patios from which to admire the setting.
Location
Ty Ifa is located in a breath-taking position on "Sun Bank", overlooking the picturesque Dee Valley with views towards the Welsh Hills. Just on the outskirts of the popular riverside town of Llangollen, famous for its Musical International Eisteddford, and amazing historical landscape, there is an excellent range of day to day shopping facilities, boutique style shops, bars and restaurants. There are good road links to the A483 by-pass which links Wrexham, Chester and Oswestry which allows for daily commuting to the major commercial and industrial centres of the region.
Accommodation
Part glazed stable door opens into:-
Kitchen/Dining Room
4.71 x 6.29 (15'5" x 20'7")Large family room comprising a range of fitted base units complimented by work surface areas incorporating sink unit. Electric hob with oven below and stainless steel extractor above. Plumbing for dishwasher, space for fridge/freezer, part tiled walls, slate flooring with under floor heating, two windows to front, useful store cupboard, steps down to:-
Reception Room
4.71 x 4.58 (15'5" x 15'0")Light and airy room with large window to front offering far reaching views, slate flooring with under floor heating, window to rear.
On The First Floor
Stairs rise from the kitchen to the first floor split level landing, access to roof hatch, doors off to all rooms.
Master Bedroom Suite
3.13 x 3.60 (10'3" x 11'9")Juliet balcony to side from which to admire the views over the Dee Valley, radiator, loft hatch and door to:-
En-Suite
Large walk in shower cubicle with bespoke tiling, having mixer shower, wash hand basin and low level flush w.c. airing cupboard with hot water cylinder/slatted shelving. Window to front, heated towel rail, part tiled walls, tiled floor and extractor fan.
Bedroom Two
2.34 x 4.37 (7'8" x 14'4")Window to rear, radiator.
Bedroom Three
2.27 x 4.05 (7'5" x 13'3")Window to front, radiator.
Family Bathroom
Panel bath with shower attachment, wash hand basin and ow level flush w.c,. Tiled floor, part tiled walls, heated towel rail, velux window and extractor fan.
Outside
The property is approached over gravelled driveway to front offering parking. Access either side leads into the rear garden with additional gravelled driveway offering additional parking/space for camper, raised lawn area, lower patio (currently housing a hot tub) and paved patio terrace, all of which provides a delightful outdoor entertaining area from which to admire the panoramic views.
Energy Efficiency and Environmental Impact

Although these particulars are thought to be materially correct their accuracy cannot be guaranteed and they do not form part of any contract.
Property data and search facilities supplied by www.vebra.com














